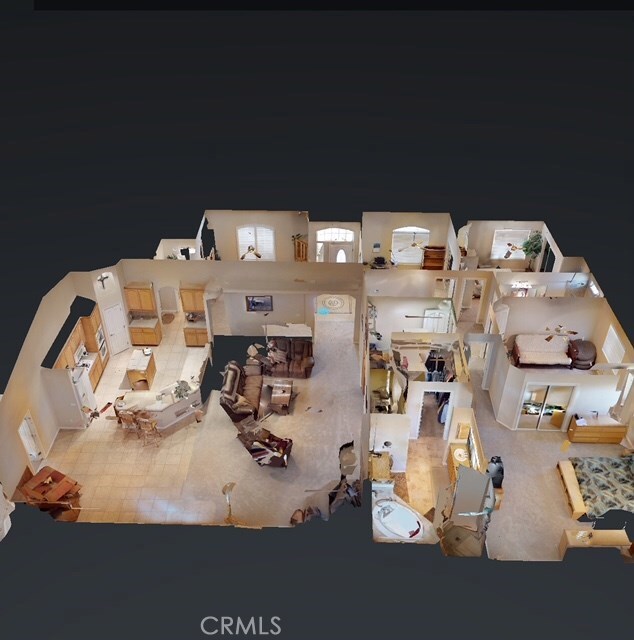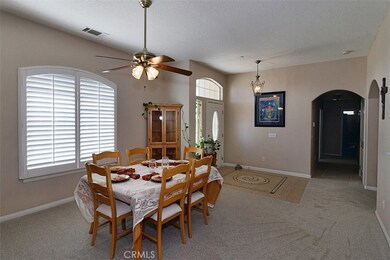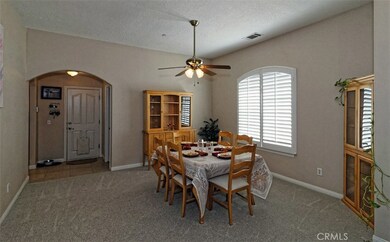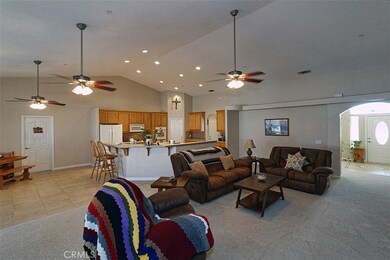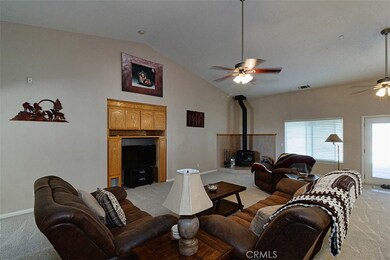
10498 Mesa Rd Phelan, CA 92371
Estimated Value: $647,000 - $831,000
Highlights
- Horse Property
- Primary Bedroom Suite
- Wood Burning Stove
- Solar Heated In Ground Pool
- Mountain View
- Bonus Room
About This Home
As of March 2018Beautiful ranch pool home. This is the one you have been waiting for. CLICK ON VIDEO TAB TO HVE A GUIDED TOUR OF HOME. Large 4 bedrooms, 2 full and 1 1/2 bath home, 2947 sq ft, open floor plan. Kitchen is open to the family room, with double ovens, lots of counter space, large pantry, great for the baker or cook in your household and ideal for entertaining with friends and family. Huge game room, gym, office or kids room, your choice just off of the kitchen. Large kitchen nook, and separate dining room. This home features, plantation shutters, surround sound, full covered patio across the entire back of house, large laundry room with ample storage. This property has a beautiful pool and spa, completely separate from the rest of the back yard, surround by block wall for the ultimate privacy. Complete with a FOUR car finished garage, plenty of room for the toys, home workshop, gym, storage and more. This is a great property close for commuters just a short 1/2 mile off pavement. Do not miss the opportunity to preview this home. Custom built home by Dream Builders Plantation shutters, Fire sprinklers for added safety, Wood burning stove for those cool evenings, Wired for surround sound in great room and rear patio, Built in entertainment center, Double Ovens, Roll-Out drawers in Kitchen Built in for the breakfast nook that will stay, Bonus room for home office, gym, or game room, Alarm System, Whole house fan to remove excess heat from house.
Last Agent to Sell the Property
Desiree Burgnon
Agio Real Estate Inc. License #01723128 Listed on: 10/14/2017
Last Buyer's Agent
SHANNON GAETA
Acevedo Real Estate Professionals License #02005792
Home Details
Home Type
- Single Family
Est. Annual Taxes
- $6,708
Year Built
- Built in 2005
Lot Details
- 1.97 Acre Lot
- Property fronts a county road
- Cross Fenced
- Block Wall Fence
- Chain Link Fence
- Corner Lot
- Corners Of The Lot Have Been Marked
- Density is up to 1 Unit/Acre
- Property is zoned RL
Parking
- 4 Car Garage
Property Views
- Mountain
- Desert
Home Design
- Tile Roof
Interior Spaces
- 2,947 Sq Ft Home
- 1-Story Property
- High Ceiling
- Ceiling Fan
- Wood Burning Stove
- Formal Entry
- Family Room with Fireplace
- Family Room Off Kitchen
- Living Room
- Dining Room
- Bonus Room
- Game Room
- Home Gym
- Attic Fan
- Laundry Room
Kitchen
- Breakfast Area or Nook
- Open to Family Room
Flooring
- Carpet
- Tile
Bedrooms and Bathrooms
- 4 Main Level Bedrooms
- Primary Bedroom Suite
- Walk-In Closet
- Dual Vanity Sinks in Primary Bathroom
- Bathtub
- Walk-in Shower
Pool
- Solar Heated In Ground Pool
- Fence Around Pool
- Pool Cover
Utilities
- Central Heating and Cooling System
- Conventional Septic
Additional Features
- More Than Two Accessible Exits
- Horse Property
- Horse Property Improved
Listing and Financial Details
- Tax Lot 4
- Assessor Parcel Number 3136091310000
Community Details
Overview
- No Home Owners Association
- Foothills
Recreation
- Horse Trails
Ownership History
Purchase Details
Home Financials for this Owner
Home Financials are based on the most recent Mortgage that was taken out on this home.Purchase Details
Home Financials for this Owner
Home Financials are based on the most recent Mortgage that was taken out on this home.Purchase Details
Home Financials for this Owner
Home Financials are based on the most recent Mortgage that was taken out on this home.Purchase Details
Home Financials for this Owner
Home Financials are based on the most recent Mortgage that was taken out on this home.Purchase Details
Home Financials for this Owner
Home Financials are based on the most recent Mortgage that was taken out on this home.Similar Homes in Phelan, CA
Home Values in the Area
Average Home Value in this Area
Purchase History
| Date | Buyer | Sale Price | Title Company |
|---|---|---|---|
| Stepanyan Alla | $550,000 | First American Title Company | |
| Lents Michael James | $435,000 | First American Title Company | |
| Morales Eric M | $80,000 | Stewart Title Company |
Mortgage History
| Date | Status | Borrower | Loan Amount |
|---|---|---|---|
| Open | Stepanyan Alla | $260,000 | |
| Open | Stepanyan Alla | $460,000 | |
| Closed | Stepanyan Alla | $440,000 | |
| Previous Owner | Lents Michael James | $405,000 | |
| Previous Owner | Lents Michael James | $399,000 | |
| Previous Owner | Morales Eric M | $376,000 | |
| Previous Owner | Morales Eric M | $325,169 |
Property History
| Date | Event | Price | Change | Sq Ft Price |
|---|---|---|---|---|
| 03/19/2018 03/19/18 | Sold | $435,000 | -4.4% | $148 / Sq Ft |
| 01/27/2018 01/27/18 | Price Changed | $455,000 | -1.1% | $154 / Sq Ft |
| 11/17/2017 11/17/17 | Price Changed | $460,000 | -2.1% | $156 / Sq Ft |
| 10/14/2017 10/14/17 | For Sale | $470,000 | -- | $159 / Sq Ft |
Tax History Compared to Growth
Tax History
| Year | Tax Paid | Tax Assessment Tax Assessment Total Assessment is a certain percentage of the fair market value that is determined by local assessors to be the total taxable value of land and additions on the property. | Land | Improvement |
|---|---|---|---|---|
| 2024 | $6,708 | $586,500 | $117,300 | $469,200 |
| 2023 | $7,827 | $683,400 | $136,680 | $546,720 |
| 2022 | $6,448 | $561,000 | $112,200 | $448,800 |
| 2021 | $5,309 | $457,263 | $91,453 | $365,810 |
| 2020 | $5,244 | $452,574 | $90,515 | $362,059 |
| 2019 | $5,139 | $443,700 | $88,740 | $354,960 |
| 2018 | $4,686 | $423,300 | $84,400 | $338,900 |
| 2017 | $4,370 | $393,800 | $78,500 | $315,300 |
| 2016 | $4,026 | $364,600 | $72,700 | $291,900 |
| 2015 | $3,736 | $336,000 | $67,000 | $269,000 |
| 2014 | $3,216 | $287,500 | $57,500 | $230,000 |
Agents Affiliated with this Home
-

Seller's Agent in 2018
Desiree Burgnon
Agio Real Estate Inc.
(760) 553-6115
2 in this area
151 Total Sales
-

Buyer's Agent in 2018
SHANNON GAETA
Acevedo Real Estate Professionals
(909) 685-5559
4 in this area
15 Total Sales
Map
Source: California Regional Multiple Listing Service (CRMLS)
MLS Number: TR17236304
APN: 3136-091-31
- 0 Aprox Solano Rd and Aster Rd Unit 25003554
- 0 Aprox Solano Rd and Mono Rd
- 0 Rd Unit 25003558
- 10776 Joshua Rd
- 10780 Verbena Rd
- 11024 Verbena Rd
- 10763 Salem Ave
- 0 Barker Rd
- 9985 Appleton St
- 7230 Verbena Rd
- 10373 Columbine Rd
- 10335 Columbine Rd
- 0 Mesa St Unit HD25024891
- 0 Mesa St Unit HD24171927
- 0 Mesa St Unit CV22157783
- 9721 Calvary Ct
- 0 Salem Rd Unit PV25108956
- 0 Anaconda Ave Unit CV24198161
- 0 Kittering Rd
- 11050 Bolinas Rd
- 10498 Mesa Rd
- 10498 Mesa St
- 10990 Aster Rd
- 10520 Mesa St
- 10888 Aster Rd
- 10520 Mesa St
- 10520 Mesa St
- 10525 Mono Rd
- 10439 Mesa St
- 11679 Aster Rd
- 10480 Mono Rd
- 10848 Aster Rd
- 10444 Mono Rd
- 10373 Mono Rd
- 10575 Mono Rd
- 10571 Mesa St
- 10823 Aster Rd Unit 23
- 10847 Columbine Rd
- 10620 Mesa St Unit NO225
- 10366 Mono Rd

