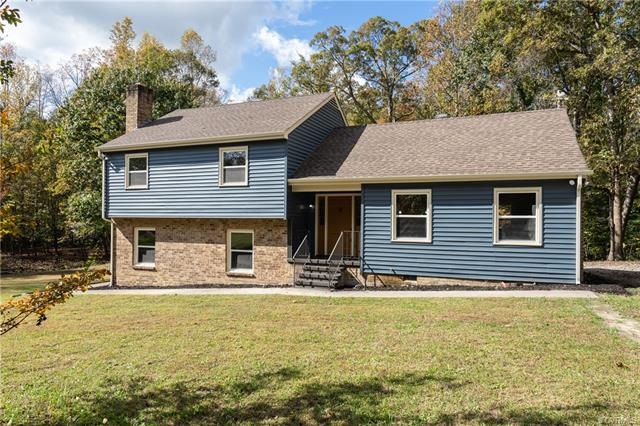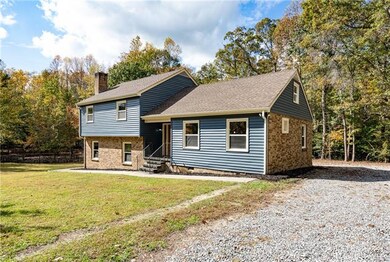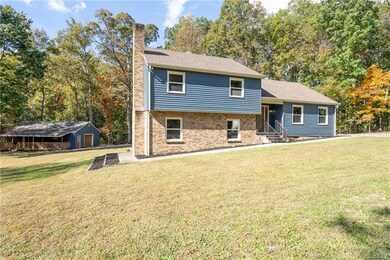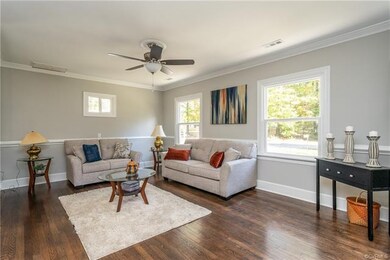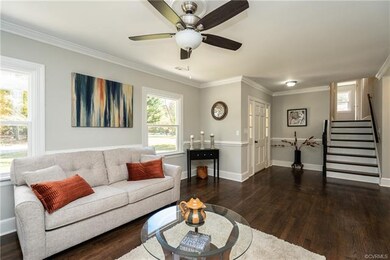
10499 Dellwood Rd Glen Allen, VA 23059
Elmont NeighborhoodEstimated Value: $400,000 - $440,150
Highlights
- Home fronts a pond
- 0.84 Acre Lot
- Wood Flooring
- Liberty Middle School Rated A-
- Deck
- Granite Countertops
About This Home
As of March 2021Back on market at no fault of seller. Beautifully Renovated Home on Large Lot! This move-in ready home offers an open floor-plan w/ plenty of space to live & entertain. Enter into the welcoming foyer that leads to the living room & eat-in kitchen. The kitchen features refinished hardwood floors, new quartz countertops, a beautiful island complete with a sink and plenty of storage underneath, stainless steel appliances & updated lighting. Off from the kitchen is a gorgeous porch w/ a ceiling fan perfect for those hot spring & summer days & nights. The 2nd level features 3 freshly painted bedrooms including the primary w/ an attached bath and renovated hall bath. This home also includes a partially finished attic that can be used as a children’s play area, bedroom or office space. The lower level includes family room w/ fireplace, laundry room, storage & 4th bedroom, which can also function as an office & leads out to a new porch. Outside you’ll find new siding, a shared pond & detached 1 car garage w/ a separate finished space in the rear w/ sq ft potential to be finished as a 2nd home on the property. Country like living in the city near interstates, tons of shopping & restaurants.
Last Agent to Sell the Property
Chandra Minter
Legacy Builders Real Estate Group LLC License #0225241161 Listed on: 10/26/2020
Last Buyer's Agent
NON MLS USER MLS
NON MLS OFFICE
Home Details
Home Type
- Single Family
Est. Annual Taxes
- $1,678
Year Built
- Built in 1974
Lot Details
- 0.84 Acre Lot
- Home fronts a pond
- Zoning described as A1
Parking
- 1 Car Detached Garage
- Workshop in Garage
- Dry Walled Garage
- Driveway
- Unpaved Parking
Home Design
- Brick Exterior Construction
- Shingle Roof
- Vinyl Siding
Interior Spaces
- 2,030 Sq Ft Home
- 1-Story Property
- Beamed Ceilings
- Ceiling Fan
- Recessed Lighting
- Wood Burning Fireplace
- Washer and Dryer Hookup
Kitchen
- Eat-In Kitchen
- Kitchen Island
- Granite Countertops
Flooring
- Wood
- Tile
Bedrooms and Bathrooms
- 4 Bedrooms
- En-Suite Primary Bedroom
- Walk-In Closet
- 3 Full Bathrooms
Basement
- Walk-Out Basement
- Basement Fills Entire Space Under The House
Outdoor Features
- Deck
- Exterior Lighting
- Rear Porch
Schools
- Elmont Elementary School
- Liberty Middle School
- Patrick Henry High School
Utilities
- Cooling Available
- Heating Available
- Well
- Water Heater
- Septic Tank
Community Details
- Dellwood Residential Sub Subdivision
Listing and Financial Details
- Tax Lot 8
- Assessor Parcel Number 7788-03-5918
Ownership History
Purchase Details
Home Financials for this Owner
Home Financials are based on the most recent Mortgage that was taken out on this home.Purchase Details
Home Financials for this Owner
Home Financials are based on the most recent Mortgage that was taken out on this home.Similar Homes in the area
Home Values in the Area
Average Home Value in this Area
Purchase History
| Date | Buyer | Sale Price | Title Company |
|---|---|---|---|
| Cooke Jeremiah | $321,500 | Attorney | |
| Jdmd Properties Llc | $105,000 | Attorney |
Mortgage History
| Date | Status | Borrower | Loan Amount |
|---|---|---|---|
| Closed | Cooke Jeremiah | $328,876 | |
| Closed | Cooke Jeremiah | $327,360 | |
| Previous Owner | Jdmd Properties Llc | $55,000 | |
| Previous Owner | Jdmd Properties Llc | $155,000 |
Property History
| Date | Event | Price | Change | Sq Ft Price |
|---|---|---|---|---|
| 03/08/2021 03/08/21 | Sold | $321,500 | +0.6% | $158 / Sq Ft |
| 02/02/2021 02/02/21 | Pending | -- | -- | -- |
| 02/01/2021 02/01/21 | For Sale | $319,500 | 0.0% | $157 / Sq Ft |
| 12/09/2020 12/09/20 | Pending | -- | -- | -- |
| 12/03/2020 12/03/20 | Price Changed | $319,500 | -5.9% | $157 / Sq Ft |
| 11/20/2020 11/20/20 | Price Changed | $339,500 | -1.5% | $167 / Sq Ft |
| 11/12/2020 11/12/20 | Price Changed | $344,500 | -1.4% | $170 / Sq Ft |
| 10/26/2020 10/26/20 | For Sale | $349,500 | -- | $172 / Sq Ft |
Tax History Compared to Growth
Tax History
| Year | Tax Paid | Tax Assessment Tax Assessment Total Assessment is a certain percentage of the fair market value that is determined by local assessors to be the total taxable value of land and additions on the property. | Land | Improvement |
|---|---|---|---|---|
| 2024 | $3,095 | $382,100 | $91,700 | $290,400 |
| 2023 | $2,812 | $365,200 | $86,200 | $279,000 |
| 2022 | $2,558 | $315,800 | $80,700 | $235,100 |
| 2021 | $2,433 | $300,400 | $69,700 | $230,700 |
| 2020 | $1,678 | $207,100 | $69,700 | $137,400 |
| 2019 | $1,449 | $193,800 | $69,700 | $124,100 |
| 2018 | $1,449 | $178,900 | $64,900 | $114,000 |
| 2017 | $1,449 | $178,900 | $64,900 | $114,000 |
| 2016 | $1,449 | $178,900 | $64,900 | $114,000 |
| 2015 | $1,354 | $167,200 | $59,400 | $107,800 |
| 2014 | $1,319 | $162,800 | $55,000 | $107,800 |
Agents Affiliated with this Home
-

Seller's Agent in 2021
Chandra Minter
Legacy Builders Real Estate Group LLC
(804) 306-1510
-
N
Buyer's Agent in 2021
NON MLS USER MLS
NON MLS OFFICE
Map
Source: Central Virginia Regional MLS
MLS Number: 2032714
APN: 7788-03-5918
- 10509 Lewistown Rd
- 10992 Brookhollow Ct
- 11407 Caruthers Way
- 11348 Caruthers Way
- 11301 Winding Brook Terrace Dr
- 10512 Old Telegraph Rd
- 14348 Orchard Vista Ln
- 11534 Pine Willow Cir
- 11520 Pine Willow Cir
- 10525 Stony Bluff Dr Unit 107
- 10525 Stony Bluff Dr Unit 201
- 10525 Stony Bluff Dr Unit 203
- 10525 Stony Bluff Dr Unit 108
- 10525 Stony Bluff Dr Unit 206
- 10521 Stony Bluff Dr Unit 401
- 10521 Stony Bluff Dr Unit 303
- 10384 Burroughs Town Ln
- 10530 Stony Bluff Dr Unit 305
- 10530 Stony Bluff Dr Unit 204
- 10530 Stony Bluff Dr Unit 104
- 10499 Dellwood Rd
- 10464 Dellwood Rd
- 10493 Dellwood Rd
- 10504 Dellwood Rd
- 10498 Dellwood Rd
- 10492 Dellwood Rd
- 10487 Dellwood Rd
- 10484 Dellwood Rd
- 10472 Dellwood Rd
- 10483 Dellwood Rd
- 10479 Dellwood Rd
- 10499 Dellwood Rd
- 10477 Dellwood Rd
- 10448 Dellwood Rd
- 0 Dellwood Rd
- 0 Dellwood Rd Unit 1727742
- 0 Dellwood Rd Unit 1428609
- 10438 Dellwood Rd
- 10491 Dellwood Rd
- 11231 Washington Hwy
