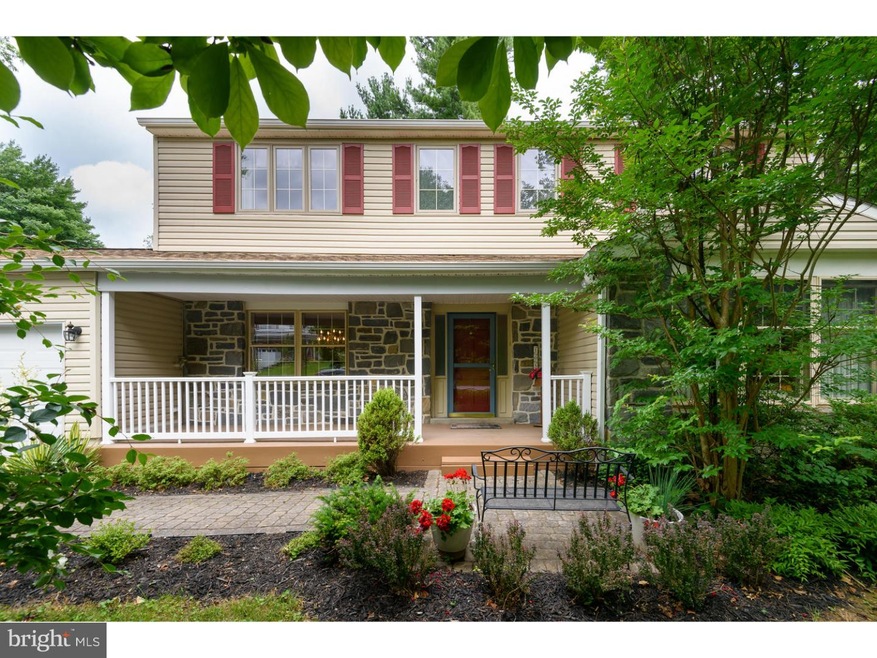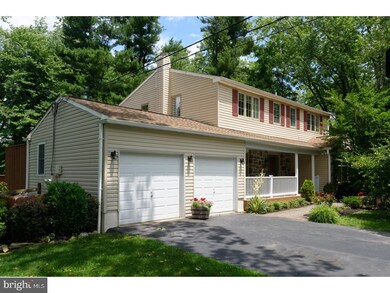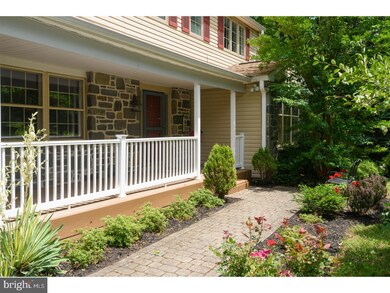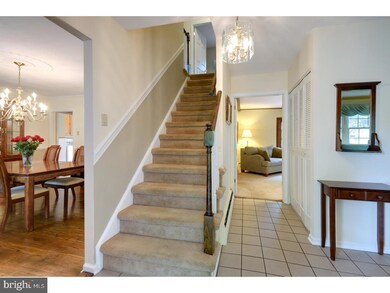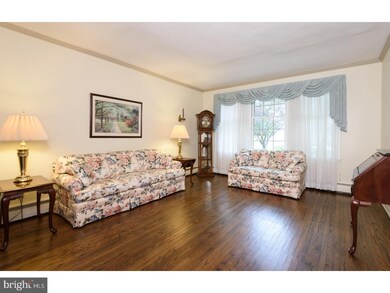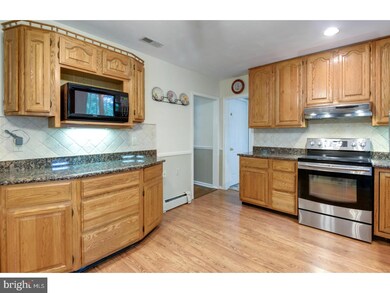
Estimated Value: $565,764 - $662,000
Highlights
- Spa
- Colonial Architecture
- Wooded Lot
- Lionville Elementary School Rated A
- Deck
- Wood Flooring
About This Home
As of August 2017Situated on a scenic, wooded lot is this well-maintained 5 Bedroom, 2.5 Bath Colonial within walking distance to all 3 Downingtown East Schools! The main level of this spacious home features a step-down Living Room with large, triple window and hardwood floors, Dining Room with lovely moldings and hardwood floors, and updated Kitchen with granite counters and tile backsplash, recessed lighting, SS range, and breakfast area with views of the backyard. The adjoining Family Room features a stone fireplace, beamed ceiling and triple patio door to the Deck. A convenient Laundry Room with access to the Deck, Powder Room and exit to the 2 car Garage with pull down stairs to floored attic space complete the main level. Upstairs you will find a Master Bedroom with double closets and private tiled bath, 4 additional Bedrooms, and an updated Hall Bath with double bowl vanity. The lower level presents a finished Rec Room with plenty of storage space. Enjoy the outdoors from the expansive 2-tier deck with built-in seating that overlooks a fenced-in backyard. The sellers have lovingly maintained this home over the past 40+ years and their recent improvements include the roof, insulted garage doors, Crane insulated vinyl siding, gutters & 4" downspouts, Crestline windows, Pella windows in the Kitchen, extra attic insulation, electrical panel, and Trex porch. The System 2000 3-zone heating system, along with the extra insulation, makes this home very efficient! This popular community is known for its ultra-convenient location, as you are just minutes from all 3 Downingtown East schools and STEM Academy, YMCA, LYA ballfields, Shopping and Restaurants, Turnpike, Train Stations and other Major Routes. A truly OUTSTANDING HOME in one of the best communities in Uwchlan Twp!
Last Agent to Sell the Property
RE/MAX Professional Realty License #AB046734L Listed on: 06/23/2017

Last Buyer's Agent
Patrice Cichalski
Homestarr Realty
Home Details
Home Type
- Single Family
Est. Annual Taxes
- $5,160
Year Built
- Built in 1967
Lot Details
- 0.47 Acre Lot
- Sloped Lot
- Wooded Lot
- Property is in good condition
- Property is zoned R2
Parking
- 2 Car Direct Access Garage
- 3 Open Parking Spaces
- Garage Door Opener
- Driveway
Home Design
- Colonial Architecture
- Traditional Architecture
- Stone Siding
- Vinyl Siding
Interior Spaces
- 2,234 Sq Ft Home
- Property has 2 Levels
- Ceiling height of 9 feet or more
- Ceiling Fan
- Stone Fireplace
- Replacement Windows
- Family Room
- Living Room
- Dining Room
- Finished Basement
- Basement Fills Entire Space Under The House
- Attic
Kitchen
- Eat-In Kitchen
- Built-In Range
- Dishwasher
- Disposal
Flooring
- Wood
- Wall to Wall Carpet
- Tile or Brick
Bedrooms and Bathrooms
- 5 Bedrooms
- En-Suite Primary Bedroom
- En-Suite Bathroom
- 2.5 Bathrooms
- Walk-in Shower
Laundry
- Laundry Room
- Laundry on main level
Outdoor Features
- Spa
- Deck
- Shed
- Porch
Schools
- Lionville Elementary And Middle School
- Downingtown High School East Campus
Utilities
- Central Air
- Heating System Uses Oil
- Hot Water Heating System
- 200+ Amp Service
- Electric Water Heater
- Cable TV Available
Community Details
- No Home Owners Association
- Marchwood Subdivision
Listing and Financial Details
- Tax Lot 0076
- Assessor Parcel Number 33-04M-0076
Ownership History
Purchase Details
Home Financials for this Owner
Home Financials are based on the most recent Mortgage that was taken out on this home.Purchase Details
Similar Homes in Exton, PA
Home Values in the Area
Average Home Value in this Area
Purchase History
| Date | Buyer | Sale Price | Title Company |
|---|---|---|---|
| Stephen Scott M | $439,900 | None Available | |
| Graham William H | $178,000 | -- |
Mortgage History
| Date | Status | Borrower | Loan Amount |
|---|---|---|---|
| Open | Stephen Scott M | $417,905 |
Property History
| Date | Event | Price | Change | Sq Ft Price |
|---|---|---|---|---|
| 08/10/2017 08/10/17 | Sold | $439,900 | 0.0% | $197 / Sq Ft |
| 06/27/2017 06/27/17 | Pending | -- | -- | -- |
| 06/23/2017 06/23/17 | For Sale | $439,900 | -- | $197 / Sq Ft |
Tax History Compared to Growth
Tax History
| Year | Tax Paid | Tax Assessment Tax Assessment Total Assessment is a certain percentage of the fair market value that is determined by local assessors to be the total taxable value of land and additions on the property. | Land | Improvement |
|---|---|---|---|---|
| 2024 | $5,577 | $162,920 | $37,930 | $124,990 |
| 2023 | $5,414 | $162,920 | $37,930 | $124,990 |
| 2022 | $5,278 | $162,920 | $37,930 | $124,990 |
| 2021 | $5,189 | $162,920 | $37,930 | $124,990 |
| 2020 | $5,160 | $162,920 | $37,930 | $124,990 |
| 2019 | $5,160 | $162,920 | $37,930 | $124,990 |
| 2018 | $5,160 | $162,920 | $37,930 | $124,990 |
| 2017 | $5,160 | $162,920 | $37,930 | $124,990 |
| 2016 | $4,797 | $162,920 | $37,930 | $124,990 |
| 2015 | $4,797 | $162,920 | $37,930 | $124,990 |
| 2014 | $4,797 | $162,920 | $37,930 | $124,990 |
Agents Affiliated with this Home
-
Theresa Tarquinio

Seller's Agent in 2017
Theresa Tarquinio
RE/MAX
(610) 291-6536
33 in this area
260 Total Sales
-
P
Buyer's Agent in 2017
Patrice Cichalski
Homestarr Realty
Map
Source: Bright MLS
MLS Number: 1003204805
APN: 33-04M-0076.0000
- 201 Morris Rd
- 225 Biddle Dr
- 134 Andover Dr
- 320 Biddle Dr
- 509 W Uwchlan Ave
- 416 Devon Dr
- 360 Long Ridge Ln
- 353 S Balderston Dr
- 357 S Balderston Dr
- 315 Oak Ln W
- 350 Dowlin Forge Rd
- 113 Conway Ct
- 308 Green Cir
- 103 Whiteland Hills Cir Unit 17
- 204 Autumn Dr
- 7 Foxcroft Dr
- 502 Summercroft Dr
- 120 Whiteland Hills Cir
- 135 Whiteland Hills Cir Unit 33
- 1203 Pointe Ct
