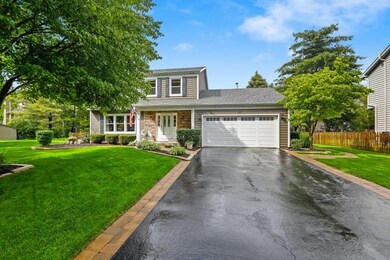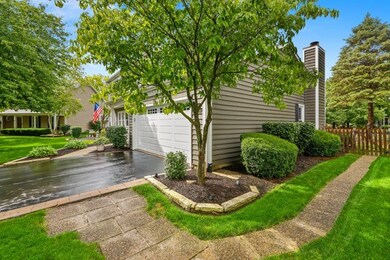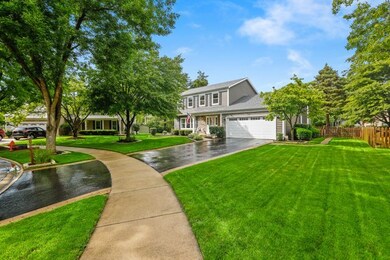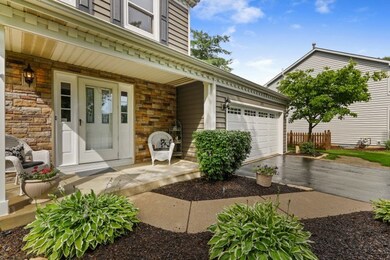
105 Ardley Ct Naperville, IL 60565
Old Farm NeighborhoodHighlights
- Deck
- Property is near a park
- Vaulted Ceiling
- Kingsley Elementary School Rated A
- Recreation Room
- Breakfast Room
About This Home
As of September 2024Prepare to FALL IN LOVE!!! Rare opportunity to own this amazing 4 bedroom, 2.5 bath home in highly desirable RIVER OAKS! Meticulously maintained inside and out! Private cul-de-sac location with a great backyard provides amazing outdoor spaces right at both the front and back doors. ONLY ONE BLOCK FROM KINGSLEY ELEMENTARY SCHOOL - RECIPIENT OF 2019 NATIONAL BLUE RIBBON AWARD and Naperville's off-street biking/walking trail system that provides direct access to Knock Knolls Park and miles of trails. This spacious, fully fenced lot with amazing professional landscaping has a large deck, separate patio space for entertaining, stone fire pit area, and an organic garden ready for a new owner to enjoy! This home offers amazing curb appeal with a stone facade entryway and large porch. NEWER WINDOWS, SIDING, ROOF, GARAGE DOOR, FLOORING, AND PAINT!! Professionally remodeled bathrooms throughout including an AMAZING PRIMARY SUITE with 2 sinks, and an oversized, walk-in shower. A great kitchen with tons of space, granite counter tops, totally updated with all SS appliances, custom backsplash, and updated lighting. Large family room with vaulted ceiling and gas burning fireplace which make this space a favorite gathering area year round. Large living room and formal dining room. Enjoy the large finished and freshly updated basement which offers plenty of room for family recreation and entertainment. Words and pictures can't do justice for this home. Schedule a showing immediately and take advantage of the opportunity to still see this amazing home in person.
Last Agent to Sell the Property
William Finfrock
Redfin Corporation License #475162122 Listed on: 07/08/2021

Last Buyer's Agent
Denis Horgan
Redfin Corporation License #475174979

Home Details
Home Type
- Single Family
Est. Annual Taxes
- $8,771
Year Built
- Built in 1987
Lot Details
- 0.25 Acre Lot
- Lot Dimensions are 72x110x102x34x121
- Paved or Partially Paved Lot
Parking
- 2 Car Attached Garage
- Garage ceiling height seven feet or more
- Garage Transmitter
- Garage Door Opener
- Parking Included in Price
Home Design
- Radon Mitigation System
Interior Spaces
- 2,015 Sq Ft Home
- 2-Story Property
- Vaulted Ceiling
- Ceiling Fan
- Gas Log Fireplace
- Double Pane Windows
- Insulated Windows
- Shutters
- Blinds
- Wood Frame Window
- Aluminum Window Frames
- Window Screens
- Family Room with Fireplace
- Breakfast Room
- Formal Dining Room
- Recreation Room
- Laminate Flooring
- Unfinished Attic
Kitchen
- Range with Range Hood
- Microwave
- Dishwasher
- Stainless Steel Appliances
- Disposal
Bedrooms and Bathrooms
- 4 Bedrooms
- 4 Potential Bedrooms
- Dual Sinks
- Separate Shower
Laundry
- Sink Near Laundry
- Gas Dryer Hookup
Finished Basement
- Partial Basement
- Sump Pump
- Crawl Space
- Basement Window Egress
Home Security
- Storm Screens
- Carbon Monoxide Detectors
Outdoor Features
- Deck
- Patio
- Fire Pit
- Porch
Location
- Property is near a park
Schools
- Kingsley Elementary School
- Lincoln Junior High School
- Naperville Central High School
Utilities
- Forced Air Heating and Cooling System
- Humidifier
- Heating System Uses Natural Gas
- Cable TV Available
Listing and Financial Details
- Homeowner Tax Exemptions
Ownership History
Purchase Details
Home Financials for this Owner
Home Financials are based on the most recent Mortgage that was taken out on this home.Purchase Details
Home Financials for this Owner
Home Financials are based on the most recent Mortgage that was taken out on this home.Purchase Details
Purchase Details
Similar Homes in Naperville, IL
Home Values in the Area
Average Home Value in this Area
Purchase History
| Date | Type | Sale Price | Title Company |
|---|---|---|---|
| Warranty Deed | $575,000 | Baird & Warner Title Services | |
| Deed | $460,000 | Naperville | |
| Interfamily Deed Transfer | -- | Attorney | |
| Deed | $175,000 | -- |
Mortgage History
| Date | Status | Loan Amount | Loan Type |
|---|---|---|---|
| Open | $275,000 | New Conventional | |
| Previous Owner | $414,000 | New Conventional | |
| Previous Owner | $76,621 | Credit Line Revolving | |
| Previous Owner | $34,100 | Credit Line Revolving | |
| Previous Owner | $253,000 | New Conventional | |
| Previous Owner | $174,892 | Credit Line Revolving | |
| Previous Owner | $211,500 | Credit Line Revolving | |
| Previous Owner | $62,000 | Credit Line Revolving | |
| Previous Owner | $119,500 | Unknown | |
| Previous Owner | $52,000 | Credit Line Revolving | |
| Previous Owner | $115,850 | Unknown | |
| Previous Owner | $115,700 | Unknown | |
| Previous Owner | $40,000 | Credit Line Revolving |
Property History
| Date | Event | Price | Change | Sq Ft Price |
|---|---|---|---|---|
| 09/27/2024 09/27/24 | Sold | $575,000 | +4.7% | $285 / Sq Ft |
| 08/31/2024 08/31/24 | Pending | -- | -- | -- |
| 08/22/2024 08/22/24 | For Sale | $549,000 | +19.3% | $272 / Sq Ft |
| 09/27/2021 09/27/21 | Sold | $460,000 | -3.1% | $228 / Sq Ft |
| 07/20/2021 07/20/21 | Pending | -- | -- | -- |
| 07/08/2021 07/08/21 | For Sale | $474,900 | -- | $236 / Sq Ft |
Tax History Compared to Growth
Tax History
| Year | Tax Paid | Tax Assessment Tax Assessment Total Assessment is a certain percentage of the fair market value that is determined by local assessors to be the total taxable value of land and additions on the property. | Land | Improvement |
|---|---|---|---|---|
| 2023 | $11,056 | $161,379 | $39,436 | $121,943 |
| 2022 | $9,595 | $145,492 | $35,554 | $109,938 |
| 2021 | $8,950 | $136,038 | $33,244 | $102,794 |
| 2020 | $9,085 | $138,489 | $33,843 | $104,646 |
| 2019 | $8,771 | $131,894 | $32,231 | $99,663 |
| 2018 | $8,368 | $126,239 | $30,849 | $95,390 |
| 2017 | $8,053 | $119,658 | $29,241 | $90,417 |
| 2016 | $8,206 | $119,900 | $29,300 | $90,600 |
| 2015 | $7,729 | $115,000 | $28,100 | $86,900 |
| 2014 | $7,729 | $115,000 | $28,100 | $86,900 |
| 2013 | $7,729 | $106,500 | $26,000 | $80,500 |
Agents Affiliated with this Home
-
Kathy McKinney

Seller's Agent in 2024
Kathy McKinney
Baird Warner
(630) 853-4354
9 in this area
118 Total Sales
-
Susan Colella

Seller Co-Listing Agent in 2024
Susan Colella
Baird Warner
(630) 946-3813
3 in this area
142 Total Sales
-
Michael Borowski

Buyer's Agent in 2024
Michael Borowski
Homestead realty, Inc.
(414) 514-4699
1 in this area
789 Total Sales
-
W
Seller's Agent in 2021
William Finfrock
Redfin Corporation
(224) 699-5002
-

Buyer's Agent in 2021
Denis Horgan
Redfin Corporation
(443) 527-1039
Map
Source: Midwest Real Estate Data (MRED)
MLS Number: 11141716
APN: 02-06-302-008
- 51 Ford Ln
- 44 Oak Bluff Ct
- 16 Rock River Ct
- 15 Pinnacle Ct
- 2327 Worthing Dr Unit 202D
- 200 Hampshire Ct Unit 101A
- 2438 River Woods Dr
- 354 Gateshead Dr
- 348 Westbrook Cir
- 2624 Haddassah Dr
- 219 Fiala Woods Ct
- 2756 Fox River Ln
- 404 Verbena Ct
- 2146 Sunderland Ct Unit 102B
- 2169 Sunderland Ct Unit 101B
- 2165 Sunderland Ct Unit 101A
- 2139 Riverlea Cir
- 2160 Lancaster Cir Unit 4202C
- 2755 Newport Dr
- 322 Arlington Ave






