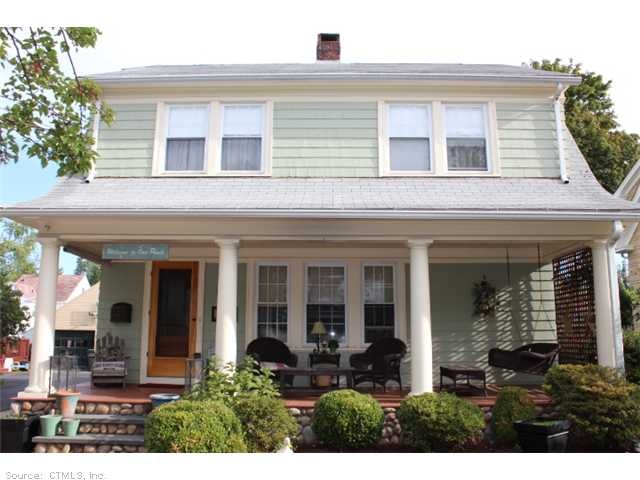
105 Ardmore St Hamden, CT 06517
Highlights
- Colonial Architecture
- Attic
- 2 Car Detached Garage
- Finished Attic
- 1 Fireplace
- Thermal Windows
About This Home
As of July 2021Many upgrades & improvements, walk-up finished attic;finished basement + approx. 500 Sq.Ft;. Columned front porch + 224 sq.Ft.. Elegant mosaic tile bath w/ newer fixtures; beadboard mudroom; stone-veneered front porch foundation; (see additional remarks)updates: exterior painted 2013; water heater tank 2014; bilco door & foundation 2014; kitchen cabinets refinshed 2012; complete electrical 2004; windows and entry doors 2003; ceilings sheetrocked 2002; plumbing updated 2003; front porch rebuilt 2008; driveway 2003; kitchen remodel 2003; basement finished w/laundry and full-bath 2004; second floor bath remodeled 2006; driveway and concrete patio 2003; garage doors replaced 2003.
Last Agent to Sell the Property
Samuel Aldrich
Coldwell Banker Realty License #RES.0798681 Listed on: 10/07/2014
Last Buyer's Agent
Kim Fenlon
Pearce Real Estate License #RES.0761278

Home Details
Home Type
- Single Family
Est. Annual Taxes
- $8,371
Year Built
- Built in 1925
Lot Details
- 6,098 Sq Ft Lot
- Garden
Home Design
- Colonial Architecture
- Cedar Siding
Interior Spaces
- 2,174 Sq Ft Home
- 1 Fireplace
- Thermal Windows
- Partially Finished Basement
- Basement Fills Entire Space Under The House
- Finished Attic
Kitchen
- Oven or Range
- Microwave
- Dishwasher
Bedrooms and Bathrooms
- 3 Bedrooms
- 2 Full Bathrooms
Parking
- 2 Car Detached Garage
- Driveway
Schools
- Spring Glen Elementary School
- Hamden Middle School
- Hamden High School
Utilities
- Heating System Uses Steam
- Heating System Uses Oil
- Heating System Uses Oil Above Ground
- Cable TV Available
Additional Features
- Porch
- Property is near a bus stop
Community Details
- Spring Glen Subdivision
Ownership History
Purchase Details
Home Financials for this Owner
Home Financials are based on the most recent Mortgage that was taken out on this home.Purchase Details
Home Financials for this Owner
Home Financials are based on the most recent Mortgage that was taken out on this home.Purchase Details
Home Financials for this Owner
Home Financials are based on the most recent Mortgage that was taken out on this home.Purchase Details
Home Financials for this Owner
Home Financials are based on the most recent Mortgage that was taken out on this home.Similar Homes in the area
Home Values in the Area
Average Home Value in this Area
Purchase History
| Date | Type | Sale Price | Title Company |
|---|---|---|---|
| Warranty Deed | $360,000 | None Available | |
| Warranty Deed | $297,000 | -- | |
| Warranty Deed | $150,000 | -- | |
| Warranty Deed | $120,000 | -- |
Mortgage History
| Date | Status | Loan Amount | Loan Type |
|---|---|---|---|
| Open | $288,000 | Purchase Money Mortgage | |
| Closed | $288,000 | Stand Alone Refi Refinance Of Original Loan | |
| Previous Owner | $230,000 | New Conventional | |
| Previous Owner | $184,000 | No Value Available | |
| Previous Owner | $120,000 | No Value Available | |
| Previous Owner | $60,000 | Unknown |
Property History
| Date | Event | Price | Change | Sq Ft Price |
|---|---|---|---|---|
| 07/23/2021 07/23/21 | Sold | $360,000 | +7.5% | $166 / Sq Ft |
| 06/14/2021 06/14/21 | Pending | -- | -- | -- |
| 06/11/2021 06/11/21 | For Sale | $334,900 | +12.8% | $154 / Sq Ft |
| 03/06/2015 03/06/15 | Sold | $297,000 | -0.7% | $137 / Sq Ft |
| 01/15/2015 01/15/15 | Pending | -- | -- | -- |
| 10/07/2014 10/07/14 | For Sale | $299,000 | -- | $138 / Sq Ft |
Tax History Compared to Growth
Tax History
| Year | Tax Paid | Tax Assessment Tax Assessment Total Assessment is a certain percentage of the fair market value that is determined by local assessors to be the total taxable value of land and additions on the property. | Land | Improvement |
|---|---|---|---|---|
| 2024 | $11,522 | $207,200 | $71,190 | $136,010 |
| 2023 | $11,185 | $198,380 | $71,190 | $127,190 |
| 2022 | $11,006 | $198,380 | $71,190 | $127,190 |
| 2021 | $10,403 | $198,380 | $71,190 | $127,190 |
| 2020 | $10,425 | $200,550 | $98,910 | $101,640 |
| 2019 | $9,799 | $200,550 | $98,910 | $101,640 |
| 2018 | $9,618 | $200,550 | $98,910 | $101,640 |
| 2017 | $9,077 | $200,550 | $98,910 | $101,640 |
| 2016 | $9,097 | $200,550 | $98,910 | $101,640 |
| 2015 | $8,528 | $208,670 | $98,910 | $109,760 |
| 2014 | $8,371 | $209,650 | $98,910 | $110,740 |
Agents Affiliated with this Home
-
Jill Nathanson-Zaengel

Seller's Agent in 2021
Jill Nathanson-Zaengel
Press/Cuozzo Realtors
(203) 687-8277
114 in this area
166 Total Sales
-
Michael Hvizdo

Buyer's Agent in 2021
Michael Hvizdo
Coldwell Banker Realty
(917) 721-1332
11 in this area
253 Total Sales
-
S
Seller's Agent in 2015
Samuel Aldrich
Coldwell Banker
-
K
Buyer's Agent in 2015
Kim Fenlon
Pearce Real Estate
Map
Source: SmartMLS
MLS Number: N356137
APN: HAMD-002428-000078
- 60 Ardmore St
- 138 Woodlawn St
- 86 Bedford Ave
- 1748 Whitney Ave
- 270 Thornton St
- 27 Thornton St
- 17 Norris St
- 37 Park Ave
- 74 Glen Pkwy
- 17 Park Ave
- 203 Ridgewood Ave
- 1590 Whitney Ave
- 3 Middle Rd
- 15 Edgemere Rd
- 365 Mather St Unit 62
- 20 van Rose Dr
- 65 Spring Garden St
- 314 Skiff St
- 19 Robert St
- 187 Lakeview Ave
