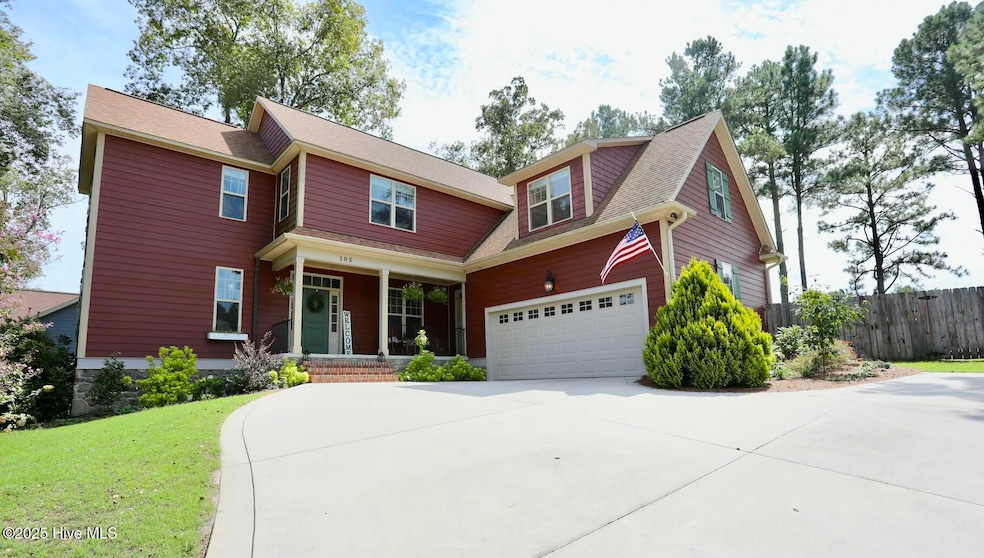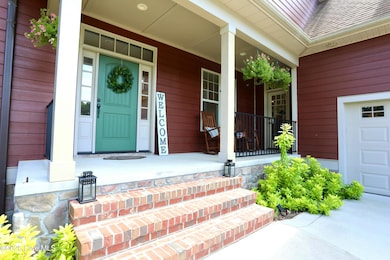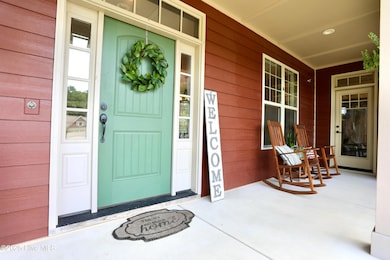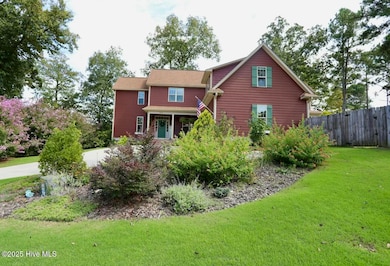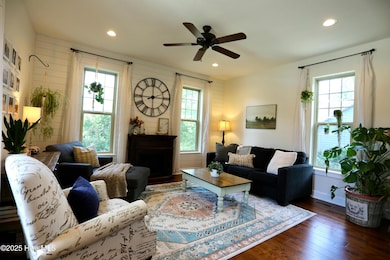105 Bree Ct Aberdeen, NC 28315
Estimated payment $3,743/month
Highlights
- Home Theater
- Wood Flooring
- 2 Fireplaces
- Pinecrest High School Rated A-
- Main Floor Primary Bedroom
- Corner Lot
About This Home
Don't miss this fabulous 3000+ square foot home with an amazing floor plan! Great entertaining and family spaces! The kitchen features honed granite countertops, a large walk-in pantry, high end cabinetry, and a huge center Island with a natural gas range. The Devonshire neighborhood offers natural gas...so rare in our area! The first floor features handscraped walnut hardwoods throughout and the floor plan includes a formal Living Room, Dining Room, Half Bath, Kitchen as well as a Family Room with a Natural Gas Fireplace. A great place to cozy up to! Off the family room is a screened in porch...even more space for family and friends! The second floor has four large Bedrooms plus a spacious Media Room with a snack bar or coffee station...perfect to use as a Game Room, TV Room or a Play Room! Great space to chill before retiring for the evening! The Primary Suite offers a space for a computer desk as well. Such great spaces throughout this lovely home including walk in storage! Located on a half acre in a cul-de-sac, the Devonshire neighborhood also features sidewalks and underground utilities. The drive to Ft Bragg is only about 35 minutes and downtown Aberdeen is just minutes away! Aberdeen also features great shopping, dining, parks and two lakes! Great schools near by including Moore County Academy! The exterior of the house is cement board and the backyard is completely fenced...great for family activities or pets! Under the house is walk in storage! SO much to offer at 105 Bree Court! Come see it soon! Please see link in Agent Remarks to 211 road widening.
Listing Agent
McDevitt Town & Country Properties License #191154 Listed on: 04/01/2025
Home Details
Home Type
- Single Family
Est. Annual Taxes
- $3,789
Year Built
- Built in 2016
Lot Details
- 0.5 Acre Lot
- Fenced Yard
- Property is Fully Fenced
- Wood Fence
- Corner Lot
- Property is zoned RI
Home Design
- Architectural Shingle Roof
- Stick Built Home
Interior Spaces
- 3,096 Sq Ft Home
- 2-Story Property
- Ceiling Fan
- 2 Fireplaces
- Family Room
- Living Room
- Formal Dining Room
- Home Theater
- Crawl Space
- Dishwasher
Flooring
- Wood
- Carpet
- Tile
Bedrooms and Bathrooms
- 4 Bedrooms
- Primary Bedroom on Main
Laundry
- Laundry Room
- Dryer
- Washer
Parking
- 2 Car Attached Garage
- Driveway
Outdoor Features
- Covered Patio or Porch
Schools
- Aberdeeen Elementary School
- Southern Middle School
- Pinecrest High School
Utilities
- Heat Pump System
- Heating System Uses Natural Gas
- Electric Water Heater
- Municipal Trash
Community Details
- No Home Owners Association
- Devonshire Subdivision
Listing and Financial Details
- Assessor Parcel Number 20110416
Map
Home Values in the Area
Average Home Value in this Area
Tax History
| Year | Tax Paid | Tax Assessment Tax Assessment Total Assessment is a certain percentage of the fair market value that is determined by local assessors to be the total taxable value of land and additions on the property. | Land | Improvement |
|---|---|---|---|---|
| 2024 | $3,789 | $493,650 | $50,000 | $443,650 |
| 2023 | $3,888 | $493,650 | $50,000 | $443,650 |
| 2022 | $3,398 | $334,750 | $30,000 | $304,750 |
| 2021 | $3,013 | $334,750 | $30,000 | $304,750 |
| 2020 | $3,042 | $334,750 | $30,000 | $304,750 |
| 2019 | $3,042 | $334,750 | $30,000 | $304,750 |
| 2018 | $2,887 | $30,000 | $30,000 | $0 |
| 2017 | $2,059 | $30,000 | $30,000 | $0 |
| 2015 | $275 | $30,000 | $30,000 | $0 |
| 2014 | $183 | $20,000 | $20,000 | $0 |
| 2013 | -- | $20,000 | $20,000 | $0 |
Property History
| Date | Event | Price | Change | Sq Ft Price |
|---|---|---|---|---|
| 09/16/2025 09/16/25 | Price Changed | $600,000 | -1.5% | $194 / Sq Ft |
| 08/11/2025 08/11/25 | Price Changed | $609,333 | -1.6% | $197 / Sq Ft |
| 06/20/2025 06/20/25 | Price Changed | $619,333 | -3.2% | $200 / Sq Ft |
| 05/20/2025 05/20/25 | For Sale | $640,000 | -1.4% | $207 / Sq Ft |
| 05/10/2025 05/10/25 | Price Changed | $649,000 | -1.5% | $210 / Sq Ft |
| 04/05/2025 04/05/25 | For Sale | $659,000 | +98.5% | $213 / Sq Ft |
| 04/17/2018 04/17/18 | Sold | $332,000 | -- | $107 / Sq Ft |
Purchase History
| Date | Type | Sale Price | Title Company |
|---|---|---|---|
| Warranty Deed | -- | None Listed On Document | |
| Warranty Deed | -- | None Listed On Document | |
| Warranty Deed | $332,000 | None Available |
Mortgage History
| Date | Status | Loan Amount | Loan Type |
|---|---|---|---|
| Open | $440,000 | Credit Line Revolving | |
| Closed | $494,900 | Credit Line Revolving |
Source: Hive MLS
MLS Number: 100498046
APN: 8570-00-81-7418
- 10395 Nc 211 Hwy
- 103 Pee Dee Rd
- 280 Rough Ridge Trail Unit 32
- 274 Rough Ridge Trail
- 274 Rough Ridge Trail Unit 33
- 500 Grassy Gap Trail Unit 71
- 506 Grassy Gap Trail Unit 70
- 524 Grassy Gap Trail Unit 67
- 524 Grassy Gap Trail
- 243 Rough Rdg Trail Unit 19
- 512 Grassy Gap Trail
- 512 Grassy Gap Trail Unit 69
- 216 Vanderbuilt Ct
- 222 Vanderbuilt Ct
- 518 Grassy Gap Trail
- 518 Grassy Gap Trail Unit 68
- 244 Rough Ridge Trail Unit 74
- 244 Rough Ridge Trail
- 602 Crepe Myrtle Ct
- 819 Cold Creek Rd Unit 248
- 704 Midmar St
- 500 Grassy Gap Trail
- 412 Palisades Dr
- 10501 N Carolina 211
- 402 Summer Wind Way
- 370 Summer Wind Way
- 400 Everest Ct
- 209 S Pine St
- 308 Summit St
- 2239 E Indiana Ave
- 1655 S Fort Bragg Rd
- 507 Wilder Ave
- 1760 E Indiana Ave
- 255 Bronwyn St
- 503 Carolina St
- 118 Cypress Cir
- 16 Cypress Cir
- 202 Haldane Dr
- 153 Keowee Cir
- 800 Churchill Downs Dr
