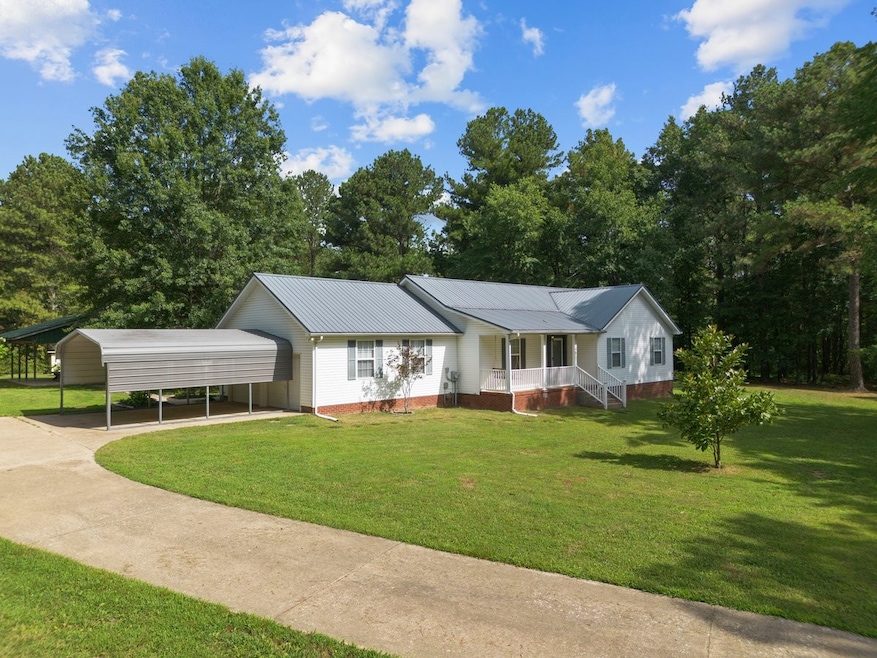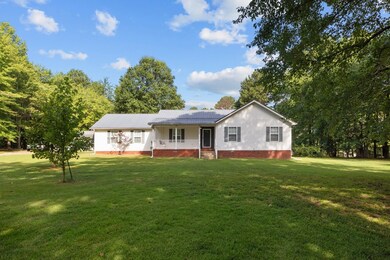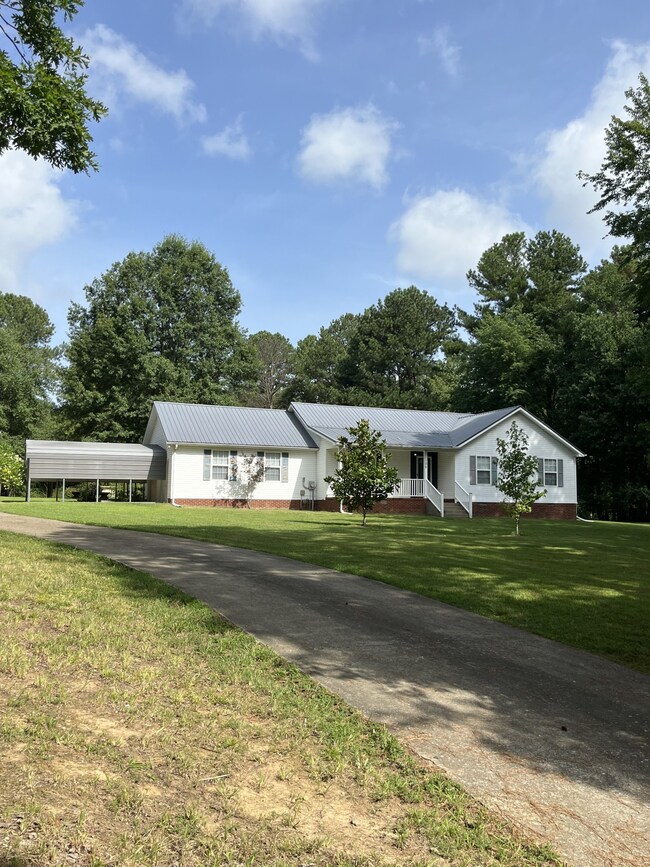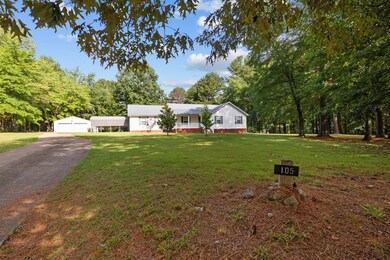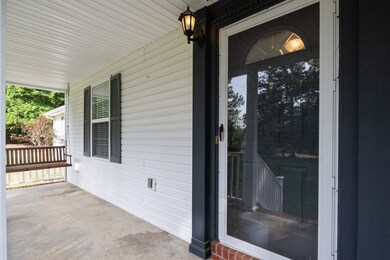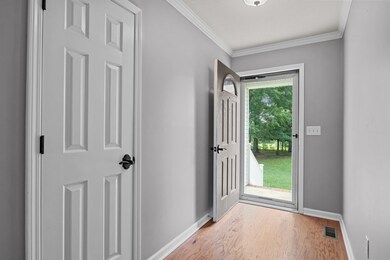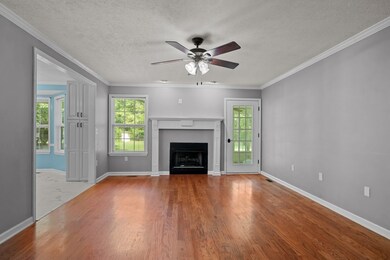
105 Capps Rd Mc Ewen, TN 37101
Highlights
- No HOA
- Cooling Available
- Ceiling Fan
- 4 Car Attached Garage
- Central Heating
- Carpet
About This Home
As of April 2025Welcome Home!! This mini farm has so much to offer!! 1,600+ SqFt, 3 Bedroom, 2 Bathroom, Ranch home with an attached 2 car garage & detached 2 car garage on 10+ Acres!! This home has been recently renovated/remodeled! New paint throughout, new carpet and LVP flooring, newer appliances, and so much more!! Large sunroom that's perfect for relaxing!! The pavilion in the back yard makes for the perfect place to spend time outside with family & friends!! Multiple out buildings for storage!! Bring the Family and all of your animals!! Schedule your showing, today!! Septic tank was recently pumped, main line was replaced, and a vapor barrier was recently installed!!
Last Agent to Sell the Property
Due South Realty, LLC Brokerage Phone: 9316249522 License # 346907 Listed on: 08/08/2024
Home Details
Home Type
- Single Family
Est. Annual Taxes
- $1,541
Year Built
- Built in 1996
Lot Details
- 10.1 Acre Lot
Parking
- 4 Car Attached Garage
- 2 Carport Spaces
Home Design
- Brick Exterior Construction
- Vinyl Siding
Interior Spaces
- 1,603 Sq Ft Home
- Property has 1 Level
- Ceiling Fan
- Crawl Space
Flooring
- Carpet
- Laminate
Bedrooms and Bathrooms
- 3 Main Level Bedrooms
- 2 Full Bathrooms
Schools
- Mc Ewen Elementary School
- Mc Ewen Jr. High Middle School
- Mc Ewen High School
Utilities
- Cooling Available
- Central Heating
- Floor Furnace
- Private Sewer
Community Details
- No Home Owners Association
Listing and Financial Details
- Assessor Parcel Number 042 04600 000
Ownership History
Purchase Details
Home Financials for this Owner
Home Financials are based on the most recent Mortgage that was taken out on this home.Purchase Details
Home Financials for this Owner
Home Financials are based on the most recent Mortgage that was taken out on this home.Purchase Details
Home Financials for this Owner
Home Financials are based on the most recent Mortgage that was taken out on this home.Purchase Details
Home Financials for this Owner
Home Financials are based on the most recent Mortgage that was taken out on this home.Purchase Details
Purchase Details
Purchase Details
Purchase Details
Purchase Details
Similar Homes in Mc Ewen, TN
Home Values in the Area
Average Home Value in this Area
Purchase History
| Date | Type | Sale Price | Title Company |
|---|---|---|---|
| Warranty Deed | $466,000 | Title Group Of Tennessee | |
| Warranty Deed | $323,000 | None Available | |
| Interfamily Deed Transfer | -- | Avenue 365 Lender Services L | |
| Interfamily Deed Transfer | -- | None Available | |
| Deed | $156,000 | -- | |
| Deed | -- | -- | |
| Deed | -- | -- | |
| Warranty Deed | $30,000 | -- | |
| Deed | -- | -- |
Mortgage History
| Date | Status | Loan Amount | Loan Type |
|---|---|---|---|
| Open | $426,739 | FHA | |
| Previous Owner | $313,310 | New Conventional | |
| Previous Owner | $228,627 | FHA | |
| Previous Owner | $227,944 | FHA | |
| Previous Owner | $226,597 | FHA | |
| Previous Owner | $181,623 | FHA | |
| Previous Owner | $128,800 | New Conventional | |
| Previous Owner | $108,860 | Commercial | |
| Previous Owner | $25,000 | New Conventional |
Property History
| Date | Event | Price | Change | Sq Ft Price |
|---|---|---|---|---|
| 04/16/2025 04/16/25 | Sold | $466,000 | -12.9% | $291 / Sq Ft |
| 01/07/2025 01/07/25 | Pending | -- | -- | -- |
| 10/01/2024 10/01/24 | Price Changed | $535,000 | -10.2% | $334 / Sq Ft |
| 08/20/2024 08/20/24 | Price Changed | $595,900 | -8.3% | $372 / Sq Ft |
| 08/08/2024 08/08/24 | For Sale | $650,000 | 0.0% | $405 / Sq Ft |
| 08/06/2024 08/06/24 | Price Changed | $650,000 | +30.0% | $405 / Sq Ft |
| 08/02/2024 08/02/24 | Price Changed | $500,000 | +54.8% | $312 / Sq Ft |
| 11/19/2020 11/19/20 | Sold | $323,000 | -5.0% | $201 / Sq Ft |
| 10/19/2020 10/19/20 | Pending | -- | -- | -- |
| 09/11/2020 09/11/20 | For Sale | $340,000 | -- | $212 / Sq Ft |
Tax History Compared to Growth
Tax History
| Year | Tax Paid | Tax Assessment Tax Assessment Total Assessment is a certain percentage of the fair market value that is determined by local assessors to be the total taxable value of land and additions on the property. | Land | Improvement |
|---|---|---|---|---|
| 2024 | $1,541 | $83,750 | $10,500 | $73,250 |
| 2023 | $1,541 | $83,750 | $10,500 | $73,250 |
| 2022 | $1,143 | $52,450 | $7,750 | $44,700 |
| 2021 | $1,143 | $52,450 | $7,750 | $44,700 |
| 2020 | $1,143 | $52,450 | $7,750 | $44,700 |
| 2019 | $885 | $43,550 | $7,675 | $35,875 |
| 2018 | $881 | $43,550 | $7,675 | $35,875 |
| 2017 | $881 | $43,350 | $7,675 | $35,675 |
| 2016 | $901 | $40,950 | $7,675 | $33,275 |
| 2015 | $901 | $40,950 | $7,675 | $33,275 |
| 2014 | $901 | $40,943 | $0 | $0 |
Agents Affiliated with this Home
-
John Smith

Seller's Agent in 2025
John Smith
Due South Realty, LLC
(931) 624-9522
85 Total Sales
-
June Twisdale

Buyer's Agent in 2025
June Twisdale
Parker Peery Properties
(615) 483-0944
146 Total Sales
-
Kathy Rourk

Seller's Agent in 2020
Kathy Rourk
Elite Real Estate Group
(931) 209-6796
41 Total Sales
Map
Source: Realtracs
MLS Number: 2686582
APN: 042-046.00
- 756 Capps Rd
- 0 Ridgewood Dr Unit RTC2818596
- 0 Ridgewood Dr Unit RTC2805729
- 0 Ridgewood Dr Unit RTC2791892
- 0 Ridgewood Dr Unit RTC2774859
- 0 Ridgewood Dr Unit RTC2765366
- 0 Ridgewood Dr Unit RTC2564240
- 161 Circle Dr
- 435 Long St W
- 1697 Curtis Chapel Rd
- 129 Hilltop Dr
- 797 Sheehy Rd
- 187 Th Hooper Ln
- 945 Sheehy Rd
- 606 Fortner Rd
- 1280 Bold Springs Rd
- 0 Robertson Rd Unit RTC2824797
- 2800 N Hurricane Creek Rd
- 1990 Old Blacktop Rd
- 2020 Ridge Rd
