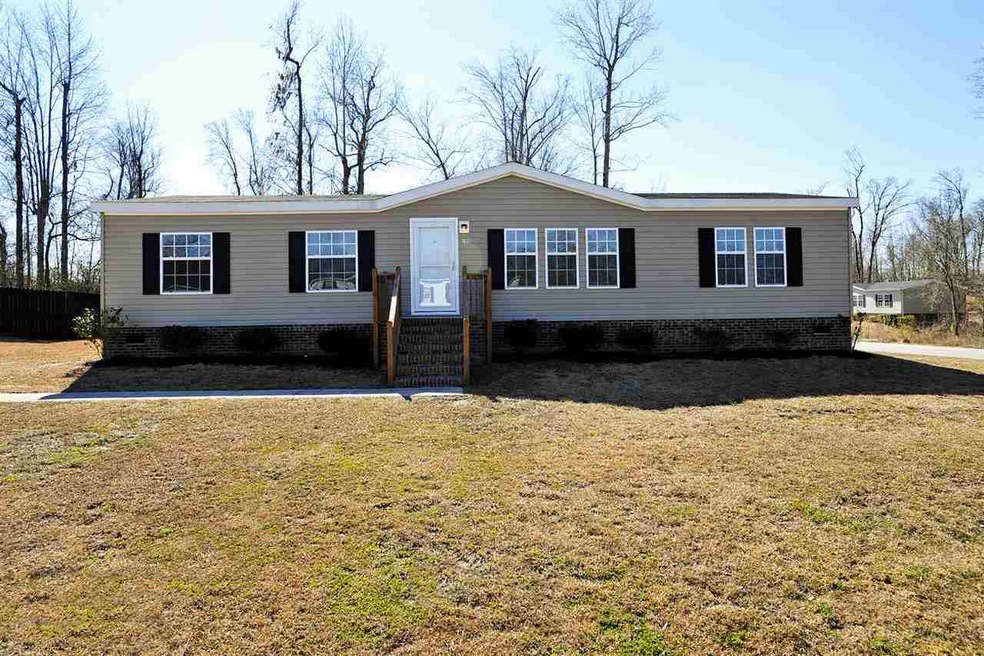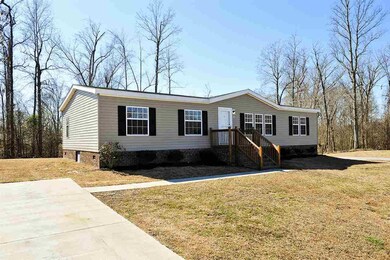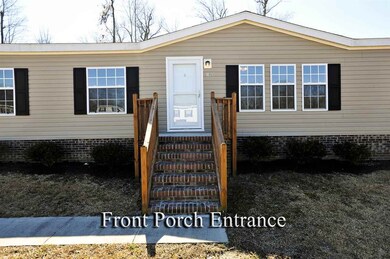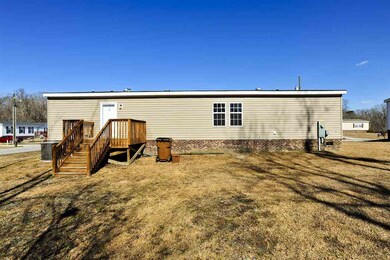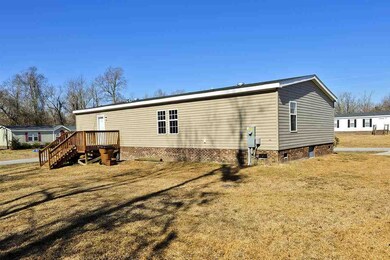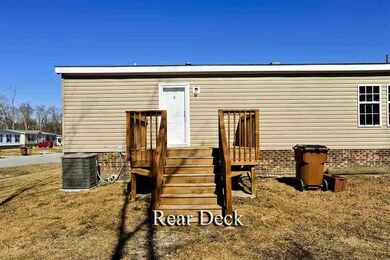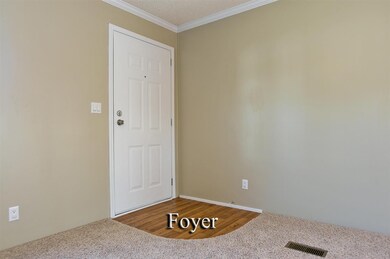
105 Cutlass St Jacksonville, NC 28546
Highlights
- Deck
- No HOA
- Porch
About This Home
As of June 2025Convenient location, ample space and amazing price...this home has it all! This 4 bedroom/2 bath home is located just minutes from shopping, restaurants, schools and the bypass. A spacious great room with new carpeting and new paint offers a great place to enjoy friends and family. The kitchen boasts a breakfast bar perfect for the quick meal. Recessed lighting, large pantry space, new sink with updated fixture and a new microwave hood complete this inviting space. An adjacent dining area also boasts a new light fixture and has a great view of the backyard. Enjoy the owners suite with new carpeting, new paint and the added convenience of an attached full bathroom. The bathroom boasts a large garden tub, separate shower, dual vanity and walk in closet. Three additional guest bedrooms
Last Agent to Sell the Property
Diane Castro-Perez
Coldwell Banker Sea Coast Advantage - Jacksonville License #245995 Listed on: 03/02/2015
Property Details
Home Type
- Manufactured Home
Year Built
- Built in 2010
Lot Details
- 0.43 Acre Lot
Home Design
- Vinyl Siding
Interior Spaces
- 1,523 Sq Ft Home
- Laminate Flooring
- Crawl Space
- Fire and Smoke Detector
Kitchen
- Electric Cooktop
- Stove
- <<builtInMicrowave>>
- Dishwasher
Bedrooms and Bathrooms
- 4 Bedrooms
- 2 Full Bathrooms
Outdoor Features
- Deck
- Porch
Utilities
- Electric Water Heater
- Community Sewer or Septic
Community Details
- No Home Owners Association
- Maynard Manor Subdivision
Listing and Financial Details
- Assessor Parcel Number 436904821287
Similar Homes in Jacksonville, NC
Home Values in the Area
Average Home Value in this Area
Property History
| Date | Event | Price | Change | Sq Ft Price |
|---|---|---|---|---|
| 06/18/2025 06/18/25 | Sold | $229,000 | +1.8% | $149 / Sq Ft |
| 05/13/2025 05/13/25 | Pending | -- | -- | -- |
| 05/05/2025 05/05/25 | For Sale | $225,000 | +73.1% | $146 / Sq Ft |
| 02/05/2025 02/05/25 | Sold | $130,000 | 0.0% | $85 / Sq Ft |
| 01/15/2025 01/15/25 | For Sale | $130,000 | +49.4% | $85 / Sq Ft |
| 10/22/2015 10/22/15 | Sold | $87,000 | -8.4% | $57 / Sq Ft |
| 09/09/2015 09/09/15 | Pending | -- | -- | -- |
| 03/02/2015 03/02/15 | For Sale | $95,000 | +90.0% | $62 / Sq Ft |
| 12/08/2014 12/08/14 | Sold | $50,000 | -9.1% | $32 / Sq Ft |
| 11/14/2014 11/14/14 | Pending | -- | -- | -- |
| 10/07/2014 10/07/14 | For Sale | $55,000 | -- | $36 / Sq Ft |
Tax History Compared to Growth
Agents Affiliated with this Home
-
Mary Skipper

Seller's Agent in 2025
Mary Skipper
eXp Realty
(910) 297-6021
19 Total Sales
-
Brianna Donnelly
B
Seller's Agent in 2025
Brianna Donnelly
360 REALTY
(919) 413-3339
18 Total Sales
-
Kim Chesley

Buyer's Agent in 2025
Kim Chesley
RE/MAX
(910) 988-2741
84 Total Sales
-
Tyler Skipper
T
Buyer's Agent in 2025
Tyler Skipper
Carolina Real Estate Group
(910) 333-0124
49 Total Sales
-
D
Seller's Agent in 2015
Diane Castro-Perez
Coldwell Banker Sea Coast Advantage - Jacksonville
-
Scott Morrison

Buyer's Agent in 2015
Scott Morrison
Century 21 Coastal Advantage
(910) 358-9210
440 Total Sales
Map
Source: Hive MLS
MLS Number: 80163348
- 239 Shipmans Pike
- 307 Shipmans Pike
- 804 Maynard Blvd
- 707 Maynard Blvd
- 2002 Ocracoke Ct
- 453 Hunting Green Dr
- 618 Maynard Blvd
- 314 Quail Ridge Rd
- 117 Jupiter Trail
- 111 Jupiter Trail
- 204 Jupiter Ct
- 117 Hunting Green Dr
- 144 Sanctuary St
- 142 Sanctuary St
- 140 Sanctuary St
- 118 Twisted Vine Blvd
- 110 Twisted Vine Blvd
- 103 Sanctuary St
- 105 Sanctuary St
- 107 Sanctuary St
