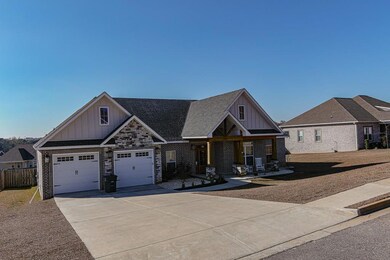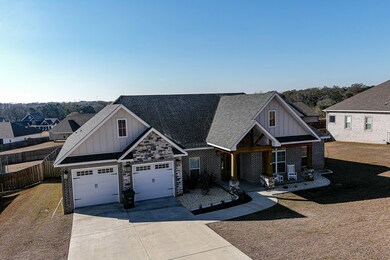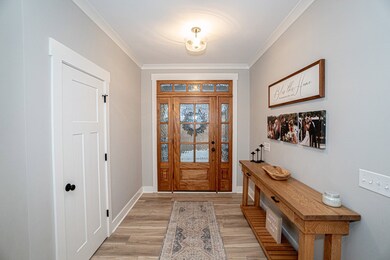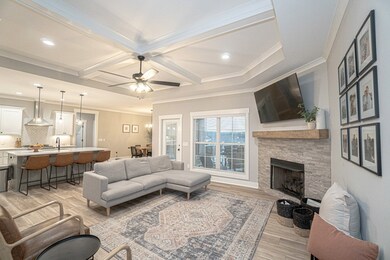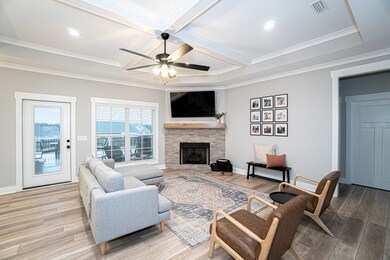
105 Davis Way Enterprise, AL 36330
Highlights
- Craftsman Architecture
- Covered patio or porch
- Eat-In Kitchen
- Holly Hill Elementary School Rated A-
- 2 Car Attached Garage
- Cooling Available
About This Home
As of February 2025This is a beautiful impeccably spotless move in ready, semi-custom home in the Lakes subdivision is on approximately .44 +/- acre privacy fenced lot. The privacy fenced back yard is perfect for your pets and large gatherings. The home is approximately 2 1/2 years old. The custom Trex deck overlooks the large spacious lot with plenty of room for a swimming pool. There are 4 bedrooms, nd 3 full baths, and a oversized 2 car garage. One of the bedrooms is perfect for a potential mother in law suite and one of the bathrooms opens to the Trex deck. Coffered ceilings, LVP throughout, neutral colored quartz countertops and a custom kitchen with a stainless gas range and stainless oven hood are just a few of the special features in this home. There is a drop zone and a cleaning closet within the laundry room as well as a mud room sink. There are custom 5 inch baseboards, faux wood blinds and walk in closets are in every bedroom. You will walk into the pantry of your dreams that assimilates like an extra guest room with its size and multiple shelves for of your appliances,and talk about a chef's dream just steps away! The Lakes subdivision is approximately 5 minutes from the Faulkner gate of Fort Novosel and minutes from downtown Enterprise. The home needs 24 hours notice to show as there are small children and a pet in the home. Buyers and buyers agents shall verify all specifications, communications, schools, and relevant information. The refrigerator and washer & dryer not included.
Last Agent to Sell the Property
Powers Realty Group License #110137 Listed on: 02/01/2025
Home Details
Home Type
- Single Family
Est. Annual Taxes
- $1,729
Year Built
- Built in 2022
Lot Details
- 0.44 Acre Lot
- Wood Fence
- Back Yard Fenced
HOA Fees
- $33 Monthly HOA Fees
Parking
- 2 Car Attached Garage
- Garage Door Opener
Home Design
- Craftsman Architecture
- Brick Exterior Construction
- Slab Foundation
- Shingle Roof
Interior Spaces
- 2,436 Sq Ft Home
- 1-Story Property
- Ceiling Fan
- Gas Fireplace
- Entrance Foyer
- Family Room with Fireplace
- Dining Room
- Vinyl Flooring
- Fire and Smoke Detector
Kitchen
- Eat-In Kitchen
- <<OvenToken>>
- Range Hood
- Dishwasher
Bedrooms and Bathrooms
- 4 Bedrooms
- Bathroom on Main Level
- 3 Full Bathrooms
- Separate Shower
Outdoor Features
- Covered patio or porch
Schools
- Harrand Creek Elementary School
- Dauphin Jr. High Middle School
- Enterprise High School
Utilities
- Cooling Available
- Forced Air Heating System
- Heating System Uses Natural Gas
Community Details
- The Lakes Subdivision
Listing and Financial Details
- Assessor Parcel Number 1601023000002161
Similar Homes in Enterprise, AL
Home Values in the Area
Average Home Value in this Area
Property History
| Date | Event | Price | Change | Sq Ft Price |
|---|---|---|---|---|
| 02/28/2025 02/28/25 | Sold | $455,900 | 0.0% | $187 / Sq Ft |
| 02/01/2025 02/01/25 | For Sale | $455,900 | +10.1% | $187 / Sq Ft |
| 10/28/2022 10/28/22 | Sold | $414,000 | +3.2% | $176 / Sq Ft |
| 09/28/2022 09/28/22 | Pending | -- | -- | -- |
| 07/19/2022 07/19/22 | For Sale | $401,200 | -- | $170 / Sq Ft |
Tax History Compared to Growth
Agents Affiliated with this Home
-
David Powers

Seller's Agent in 2025
David Powers
Powers Realty Group
(407) 729-7034
66 Total Sales
-
FOX FLEMING

Buyer's Agent in 2025
FOX FLEMING
ERA Enterprise Realty Associates
(334) 389-3699
36 Total Sales
-
Justin Poss

Seller's Agent in 2022
Justin Poss
TEAM LINDA SIMMONS REAL ESTATE
(334) 464-8844
324 Total Sales
Map
Source: Dothan Multiple Listing Service (Southeast Alabama Association of REALTORS®)
MLS Number: 202321
- 104 Davis Way
- 112 Davis Way
- 170 County Road 751
- 339 County Road 750
- 318 County Road 750
- 0 County Road 700
- 440 County Road 754
- 109 Cypress Ln
- 106 Still Water Dr
- 106 New Harvest Dr
- 704 Legacy Dr
- 307 Pondella Dr
- 102 Tumbleweed Dr
- 104 Legacy Dr
- 105 Legacy Dr
- 102 Legacy Dr
- 103 Legacy Dr
- 100 Legacy Dr
- 115 Cristy Ln
- 221 Clearview Dr

