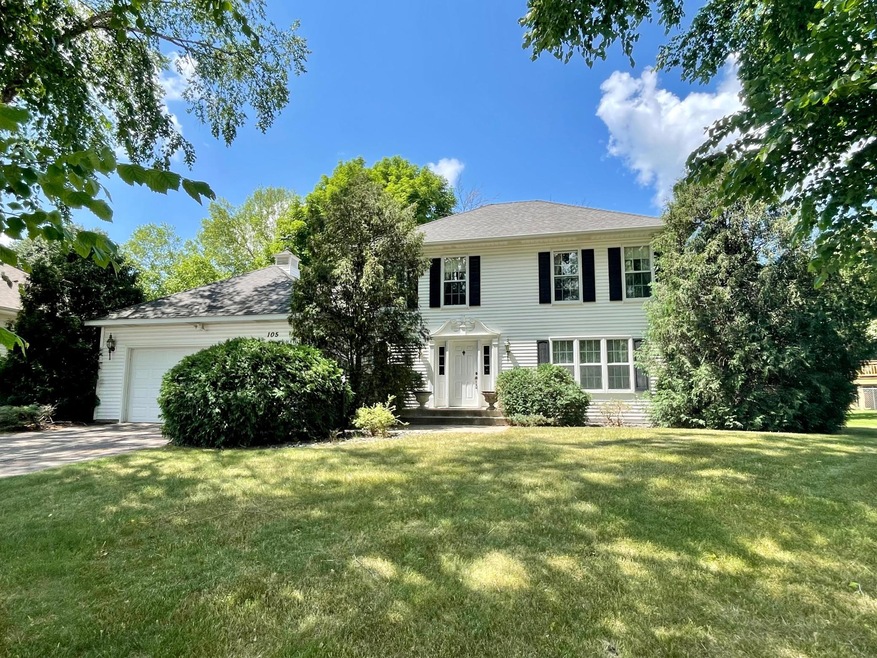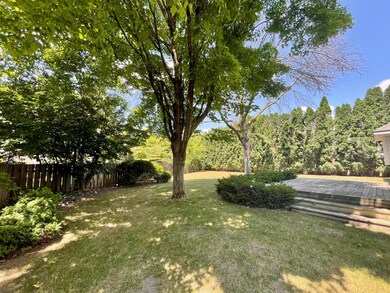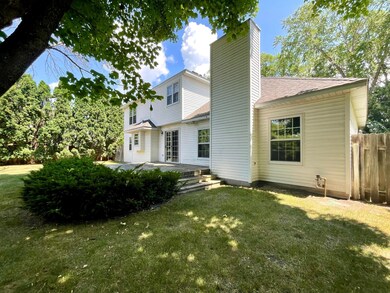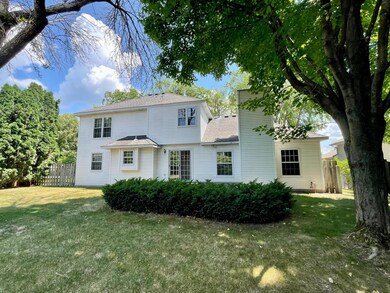
105 Dylan Ct Saint Paul, MN 55115
Highlights
- Deck
- No HOA
- The kitchen features windows
- O.H. Anderson Elementary School Rated A
- Stainless Steel Appliances
- Cul-De-Sac
About This Home
As of December 2024Two-Story, Colonial style, one owner home in the highly sought after Mahtomedi School District, located in a beautiful setting with mature trees on a cul-de-sac lot. Cozy main-floor Family room has gas fireplace, and built-in bookshelves. Informal Dining area has patio door leading out to deck. Spacious owner's suite has his/hers closets, private bath with separate tub and shower and double sinks. Two additional bedrooms on the upper level in addition to the owner's suite, with another full bath. Oversized 2 car garage with workbench and cupboards above. Unfinished lower level has rough-in plumbing for future bath. Furnace replaced in 2018. In-ground sprinkler and fenced back yard.
Home Details
Home Type
- Single Family
Est. Annual Taxes
- $4,550
Year Built
- Built in 1990
Lot Details
- 10,585 Sq Ft Lot
- Lot Dimensions are 46x14x29x122x90x135
- Cul-De-Sac
Parking
- 2 Car Attached Garage
- Garage Door Opener
Interior Spaces
- 2,007 Sq Ft Home
- 2-Story Property
- Family Room with Fireplace
- Living Room
- Dining Room
Kitchen
- Range
- Microwave
- Dishwasher
- Stainless Steel Appliances
- Disposal
- The kitchen features windows
Bedrooms and Bathrooms
- 3 Bedrooms
Laundry
- Dryer
- Washer
Unfinished Basement
- Sump Pump
- Drain
Additional Features
- Deck
- Forced Air Heating and Cooling System
Community Details
- No Home Owners Association
- Wedgewood Hills 3Rd Add Subdivision
Listing and Financial Details
- Assessor Parcel Number 3003021330050
Ownership History
Purchase Details
Home Financials for this Owner
Home Financials are based on the most recent Mortgage that was taken out on this home.Purchase Details
Home Financials for this Owner
Home Financials are based on the most recent Mortgage that was taken out on this home.Purchase Details
Home Financials for this Owner
Home Financials are based on the most recent Mortgage that was taken out on this home.Purchase Details
Home Financials for this Owner
Home Financials are based on the most recent Mortgage that was taken out on this home.Similar Homes in Saint Paul, MN
Home Values in the Area
Average Home Value in this Area
Purchase History
| Date | Type | Sale Price | Title Company |
|---|---|---|---|
| Warranty Deed | $495,000 | Titlesmart | |
| Warranty Deed | $495,000 | Titlesmart | |
| Deed | $410,000 | -- | |
| Warranty Deed | $410,000 | Titlesmart | |
| Warranty Deed | -- | Stewart Title Company |
Mortgage History
| Date | Status | Loan Amount | Loan Type |
|---|---|---|---|
| Open | $396,000 | New Conventional | |
| Closed | $396,000 | New Conventional | |
| Closed | $0 | New Conventional | |
| Previous Owner | $98,000 | Seller Take Back | |
| Previous Owner | $410,000 | New Conventional | |
| Previous Owner | $1,500,000 | Credit Line Revolving | |
| Previous Owner | $172,300 | Credit Line Revolving | |
| Previous Owner | $110,000 | Credit Line Revolving |
Property History
| Date | Event | Price | Change | Sq Ft Price |
|---|---|---|---|---|
| 12/10/2024 12/10/24 | Sold | $495,000 | -1.0% | $141 / Sq Ft |
| 11/22/2024 11/22/24 | Pending | -- | -- | -- |
| 10/01/2024 10/01/24 | For Sale | $499,900 | +21.9% | $142 / Sq Ft |
| 07/24/2023 07/24/23 | Sold | $410,000 | -3.5% | $204 / Sq Ft |
| 07/07/2023 07/07/23 | Pending | -- | -- | -- |
| 06/29/2023 06/29/23 | For Sale | $425,000 | -- | $212 / Sq Ft |
Tax History Compared to Growth
Tax History
| Year | Tax Paid | Tax Assessment Tax Assessment Total Assessment is a certain percentage of the fair market value that is determined by local assessors to be the total taxable value of land and additions on the property. | Land | Improvement |
|---|---|---|---|---|
| 2024 | $7,010 | $482,500 | $166,500 | $316,000 |
| 2023 | $4,706 | $449,000 | $181,500 | $267,500 |
| 2022 | $4,550 | $438,800 | $177,600 | $261,200 |
| 2021 | $4,528 | $354,000 | $145,000 | $209,000 |
| 2020 | $4,288 | $364,200 | $156,000 | $208,200 |
| 2019 | $4,494 | $341,900 | $130,000 | $211,900 |
| 2018 | $4,150 | $340,100 | $145,000 | $195,100 |
| 2017 | $3,638 | $333,300 | $145,000 | $188,300 |
| 2016 | $3,770 | $280,300 | $123,800 | $156,500 |
| 2015 | $3,570 | $254,400 | $93,400 | $161,000 |
| 2013 | -- | $218,400 | $80,400 | $138,000 |
Agents Affiliated with this Home
-
Jeremy Stuber

Seller's Agent in 2024
Jeremy Stuber
Pro Flat Fee Realty LLC
(763) 238-9522
2 in this area
408 Total Sales
-
Krystina Stuber
K
Seller Co-Listing Agent in 2024
Krystina Stuber
Pro Flat Fee Realty LLC
(763) 292-0965
1 in this area
150 Total Sales
-
Michael Tierney

Buyer's Agent in 2024
Michael Tierney
Edina Realty, Inc.
(612) 385-4359
1 in this area
62 Total Sales
-
Len Pratt

Seller's Agent in 2023
Len Pratt
Edina Realty, Inc.
(651) 429-8032
1 in this area
87 Total Sales
-
Cynthia Johnson

Seller Co-Listing Agent in 2023
Cynthia Johnson
Edina Realty, Inc.
(763) 350-3752
1 in this area
37 Total Sales
Map
Source: NorthstarMLS
MLS Number: 6395397
APN: 30-030-21-33-0050
- 338 Jesse James Ln
- 2721 Mayfair Ct
- 2649 Riviera Dr S
- 3863 E County Line N
- 164 Wedgewood Dr
- 3641 Glen Oaks Ave
- 2531 Mayfair Ave
- 345 Old Wildwood Rd
- 232 Cedar St
- 150 Cedar St
- 312 Wildwood Ave
- XXXX Glen Oaks Ave
- 285 Old Wildwood Rd
- 155 Lost Lake Ct
- 2515 Jansen Ave
- 2501 Jansen Ave
- 2569 Stacker Blvd
- 180 Old Wildwood Rd
- 2586 Martin Way
- 201 Edgecumbe Dr



