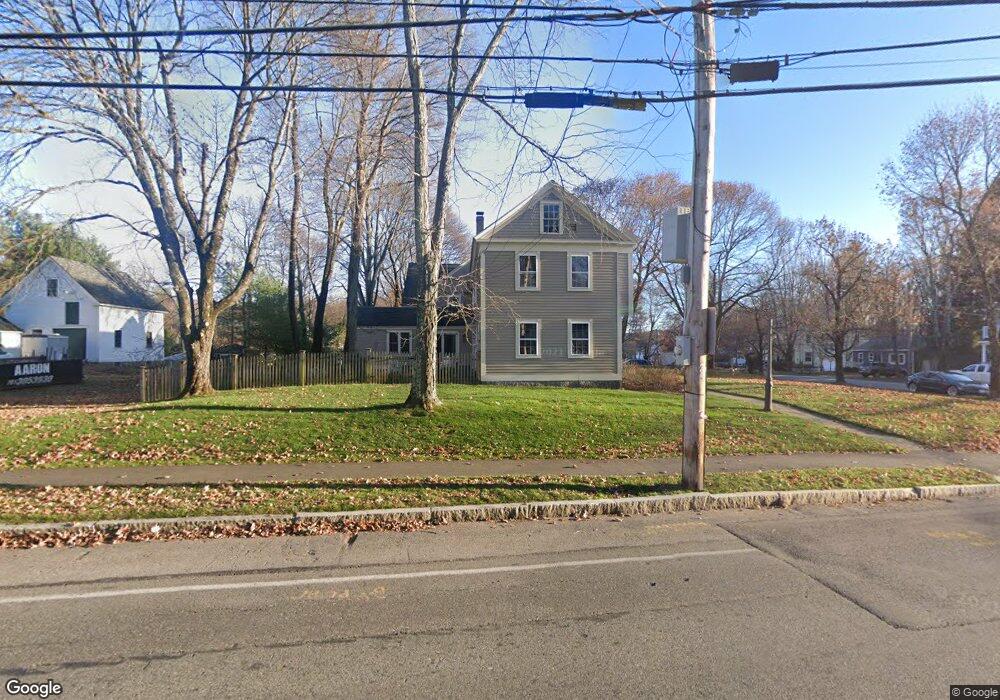105 Elm St Unit B Andover, MA 01810
East Andover NeighborhoodEstimated Value: $917,121 - $987,000
3
Beds
3
Baths
2,588
Sq Ft
$368/Sq Ft
Est. Value
About This Home
This home is located at 105 Elm St Unit B, Andover, MA 01810 and is currently estimated at $953,280, approximately $368 per square foot. 105 Elm St Unit B is a home located in Essex County with nearby schools including West Elementary School, Doherty Middle School, and Andover High School.
Ownership History
Date
Name
Owned For
Owner Type
Purchase Details
Closed on
May 15, 2025
Sold by
Gardner Jennifer
Bought by
Graniello Meghan and Graniello Mario
Current Estimated Value
Home Financials for this Owner
Home Financials are based on the most recent Mortgage that was taken out on this home.
Original Mortgage
$425,000
Outstanding Balance
$422,726
Interest Rate
6.64%
Mortgage Type
Purchase Money Mortgage
Estimated Equity
$530,554
Purchase Details
Closed on
Jun 25, 2008
Sold by
Ristuccia Michael and Ristuccia Susan
Bought by
Reuss Jennifer L
Home Financials for this Owner
Home Financials are based on the most recent Mortgage that was taken out on this home.
Original Mortgage
$350,000
Interest Rate
6.07%
Mortgage Type
Purchase Money Mortgage
Purchase Details
Closed on
Aug 20, 2007
Sold by
Mr Restoration Llc
Bought by
Ristuccia Michael and Ristuccia Susan
Purchase Details
Closed on
Jul 31, 2007
Sold by
Ristuccia Michael and Ristuccia Sharon
Bought by
Mr Restoration Llc
Create a Home Valuation Report for This Property
The Home Valuation Report is an in-depth analysis detailing your home's value as well as a comparison with similar homes in the area
Home Values in the Area
Average Home Value in this Area
Purchase History
| Date | Buyer | Sale Price | Title Company |
|---|---|---|---|
| Graniello Meghan | $925,000 | None Available | |
| Graniello Meghan | $925,000 | None Available | |
| Reuss Jennifer L | $520,000 | -- | |
| Reuss Jennifer L | $520,000 | -- | |
| Reuss Jennifer L | $520,000 | -- | |
| Ristuccia Michael | $670,000 | -- | |
| Ristuccia Michael | $670,000 | -- | |
| Ristuccia Michael | $670,000 | -- | |
| Mr Restoration Llc | -- | -- | |
| Mr Restoration Llc | -- | -- | |
| Mr Restoration Llc | -- | -- |
Source: Public Records
Mortgage History
| Date | Status | Borrower | Loan Amount |
|---|---|---|---|
| Open | Graniello Meghan | $425,000 | |
| Closed | Graniello Meghan | $425,000 | |
| Previous Owner | Mr Restoration Llc | $357,600 | |
| Previous Owner | Reuss Jennifer L | $350,000 |
Source: Public Records
Tax History Compared to Growth
Tax History
| Year | Tax Paid | Tax Assessment Tax Assessment Total Assessment is a certain percentage of the fair market value that is determined by local assessors to be the total taxable value of land and additions on the property. | Land | Improvement |
|---|---|---|---|---|
| 2024 | $10,289 | $798,800 | $0 | $798,800 |
| 2023 | $9,880 | $723,300 | $0 | $723,300 |
| 2022 | $9,769 | $669,100 | $0 | $669,100 |
| 2021 | $10,087 | $659,700 | $0 | $659,700 |
| 2020 | $9,197 | $612,700 | $0 | $612,700 |
| 2019 | $8,976 | $587,800 | $0 | $587,800 |
| 2018 | $8,552 | $546,800 | $0 | $546,800 |
| 2017 | $7,965 | $524,700 | $0 | $524,700 |
| 2016 | $7,634 | $515,100 | $0 | $515,100 |
| 2015 | $7,239 | $483,600 | $0 | $483,600 |
Source: Public Records
Map
Nearby Homes
- 105 Elm St Unit A
- 61 Elm St Unit 61
- 20 Walnut Ave
- 10 Maple Ave Unit 3
- 32 Lucerne Dr
- Lot 7 Weeping Willow Dr
- 156 High St
- 2 Powder Mill Square Unit 2B
- 42 Stevens St
- 9 Chapman Ave
- 204 Chestnut St
- 1 Longwood Dr Unit 105
- 170 Haverhill St Unit 138
- 38 Lincoln Cir E
- 124 Hillside Rd
- 47 Abbot St
- 6 Windsor St
- 76 Hillside Rd
- 88 Kingston St
- 10 Martingale Ln Unit 10
