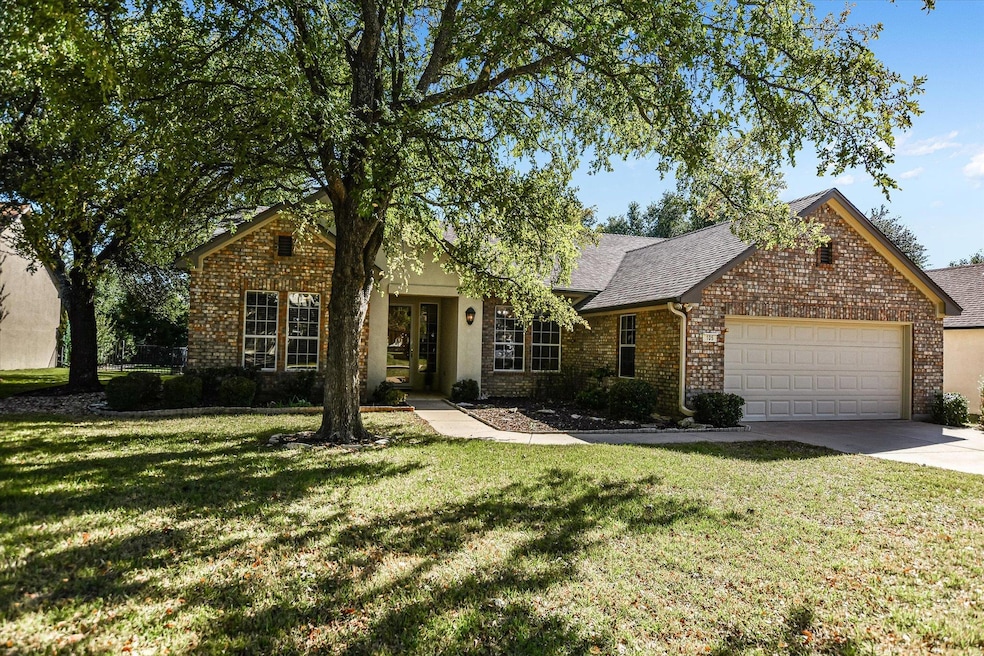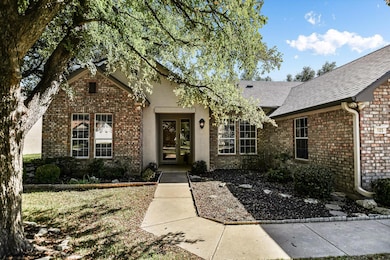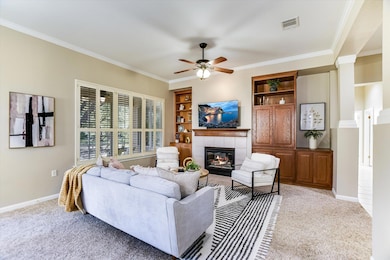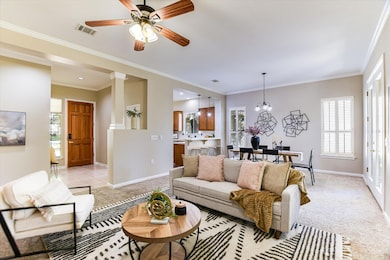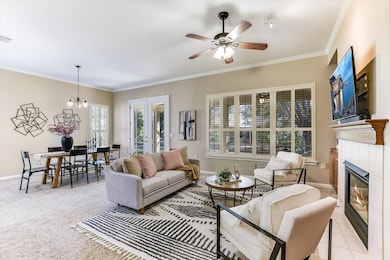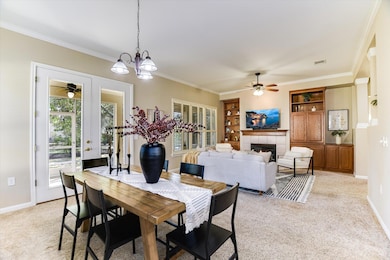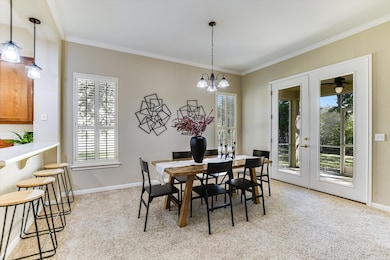105 Goodwater St Georgetown, TX 78633
Sun City NeighborhoodEstimated payment $2,570/month
Highlights
- Valet Parking
- Fitness Center
- Fishing
- Golf Course Community
- On-Site Retail
- Open Floorplan
About This Home
Experience the best of Sun City living in this original Del Webb Trinity plan, offering three bedrooms and a thoughtful layout designed for comfort and style. Freshly painted in contemporary, neutral tones, the home welcomes you with a charming partial-height foyer wall that provides privacy from the main living area upon entry. The spacious living room features plantation shutters, a gas-log fireplace, and a wall-mounted TV framed by custom cabinetry, creating a warm and functional gathering space. The stylish kitchen boasts sleek stainless-steel appliances—including a five-burner gas cooktop, built-in microwave, dishwasher, and refrigerator—along with a delightful breakfast area overlooking the front yard. A highlight of the home is the screened back patio. French doors lead to the screened patiol stretching the length of the living and dining area to offer additional living space and tranquil views of the mature trees beyond. The primary suite enjoys peaceful tree-filled views and includes French doors leading to a luxurious bath with a jetted tub, separate shower, double vanity with framed mirrors, and a large walk-in closet. A second bedroom with an adjacent full bath offers convenient accommodations for overnight guests. The third bedroom, tucked off the hallway for added privacy, is ideal as an office or cozy sitting room. Perfectly situated for enjoying the Sun City lifestyle, this home offers easy access to the main amenity center with its state-of-the-art fitness facilities, three pools, library, ballroom, tennis, pickleball, bocce, and more—plus the nearby small commercial center for everyday conveniences.
Listing Agent
Keller Williams Realty Lone St Brokerage Phone: (512) 818-0988 License #0513064 Listed on: 11/14/2025

Home Details
Home Type
- Single Family
Est. Annual Taxes
- $6,879
Year Built
- Built in 1995
Lot Details
- 8,642 Sq Ft Lot
- North Facing Home
- Sprinkler System
- Mature Trees
HOA Fees
- $158 Monthly HOA Fees
Parking
- 2 Car Attached Garage
- Front Facing Garage
- Garage Door Opener
Home Design
- Slab Foundation
- Shingle Roof
- Composition Roof
- Stone Veneer
- Stucco
Interior Spaces
- 1,829 Sq Ft Home
- 1-Story Property
- Open Floorplan
- Built-In Features
- Crown Molding
- Coffered Ceiling
- Ceiling Fan
- Gas Log Fireplace
- Plantation Shutters
- Blinds
- Window Screens
- Living Room with Fireplace
- Dining Area
- Neighborhood Views
Kitchen
- Breakfast Area or Nook
- Eat-In Kitchen
- Breakfast Bar
- Oven
- Gas Cooktop
- Range Hood
- Microwave
- Dishwasher
- Kitchen Island
- Laminate Countertops
- Disposal
Flooring
- Wood
- Carpet
- Tile
Bedrooms and Bathrooms
- 3 Main Level Bedrooms
- Walk-In Closet
- 2 Full Bathrooms
- Double Vanity
Laundry
- Dryer
- Washer
Accessible Home Design
- No Interior Steps
Outdoor Features
- Screened Patio
- Rain Gutters
Utilities
- Central Heating and Cooling System
- Heating System Uses Natural Gas
- Underground Utilities
- Natural Gas Connected
- ENERGY STAR Qualified Water Heater
- Cable TV Available
Listing and Financial Details
- Assessor Parcel Number 20993102020041
- Tax Block 2
Community Details
Overview
- Association fees include common area maintenance
- Sun City Texaws Association
- Built by Del Webb
- Sun City Georgetown Nbrhd 02 Subdivision
Amenities
- Valet Parking
- Picnic Area
- Common Area
- On-Site Retail
- Restaurant
- Game Room
- Community Library
- Planned Social Activities
Recreation
- Golf Course Community
- Tennis Courts
- Sport Court
- Fitness Center
- Community Pool
- Fishing
- Dog Park
- Trails
Map
Home Values in the Area
Average Home Value in this Area
Tax History
| Year | Tax Paid | Tax Assessment Tax Assessment Total Assessment is a certain percentage of the fair market value that is determined by local assessors to be the total taxable value of land and additions on the property. | Land | Improvement |
|---|---|---|---|---|
| 2025 | $1,957 | $378,145 | $80,000 | $298,145 |
| 2024 | $1,957 | $374,074 | $80,000 | $294,074 |
| 2023 | $1,916 | $353,119 | $0 | $0 |
| 2022 | $6,302 | $321,017 | $0 | $0 |
| 2021 | $6,373 | $291,834 | $62,000 | $233,339 |
| 2020 | $5,884 | $265,304 | $55,245 | $210,059 |
| 2019 | $6,413 | $280,271 | $53,500 | $226,771 |
| 2018 | $3,734 | $280,772 | $53,500 | $227,272 |
| 2017 | $6,266 | $271,320 | $50,000 | $221,320 |
| 2016 | $5,884 | $254,770 | $33,600 | $229,239 |
| 2015 | $3,874 | $231,609 | $33,600 | $222,560 |
| 2014 | $3,874 | $210,554 | $0 | $0 |
Property History
| Date | Event | Price | List to Sale | Price per Sq Ft | Prior Sale |
|---|---|---|---|---|---|
| 11/14/2025 11/14/25 | For Sale | $349,000 | +55.1% | $191 / Sq Ft | |
| 09/27/2012 09/27/12 | Sold | -- | -- | -- | View Prior Sale |
| 08/21/2012 08/21/12 | Pending | -- | -- | -- | |
| 08/16/2012 08/16/12 | For Sale | $224,950 | -- | $123 / Sq Ft |
Purchase History
| Date | Type | Sale Price | Title Company |
|---|---|---|---|
| Special Warranty Deed | -- | Georgetown Title Company Inc | |
| Warranty Deed | -- | None Available | |
| Warranty Deed | -- | Georgetown Title Company Inc |
Mortgage History
| Date | Status | Loan Amount | Loan Type |
|---|---|---|---|
| Open | $320,000 | Commercial | |
| Previous Owner | $175,600 | New Conventional | |
| Previous Owner | $125,000 | Purchase Money Mortgage |
Source: Unlock MLS (Austin Board of REALTORS®)
MLS Number: 5482028
APN: R350322
- 106 Waterlily Ln
- 125 Whispering Wind
- 133 Crystal Springs Dr
- 122 Durango Trail
- 134 Whispering Wind
- 100 Blacksmiths Cir
- 120 Durango Trail
- 109 Blacksmiths Dr
- 296 Trail of the Flowers
- 106 Prospector Pass
- 1008 Bowline Dr
- 282 Trail of the Flowers
- 125 Nighthawk Way
- 311 Trail of the Flowers
- 110 Old Chisholm Trail
- 116 Larkspur Ln
- 121 Larkspur Ln
- 314 Trail of the Flowers
- 107 Rain Lily Ln
- 111 Larkspur Ln
- 128 Crystal Springs Dr
- 428 Sheepshank Dr
- 1029 Clove Hitch Dr
- 1205 Half Hitch Trail
- 468 Sheepshank Dr
- 476 Sheepshank Dr
- 1044 Clove Hitch Rd
- 1224 Half Hitch Trail
- 226 Sycamore St
- 121 Vinca Dr
- 202 Whippoorwill Cove
- 117 Beautybush Trail
- 120 Greenside Ln
- 409 Bluehaw Dr
- 700 Hays Hill Dr Unit 1
- 294 Logan Ranch Rd
- 219 Tascate St
- 110 Guadalupe Trail
- 30 Wildwood Dr
- 112 Driftwood Hills Way
