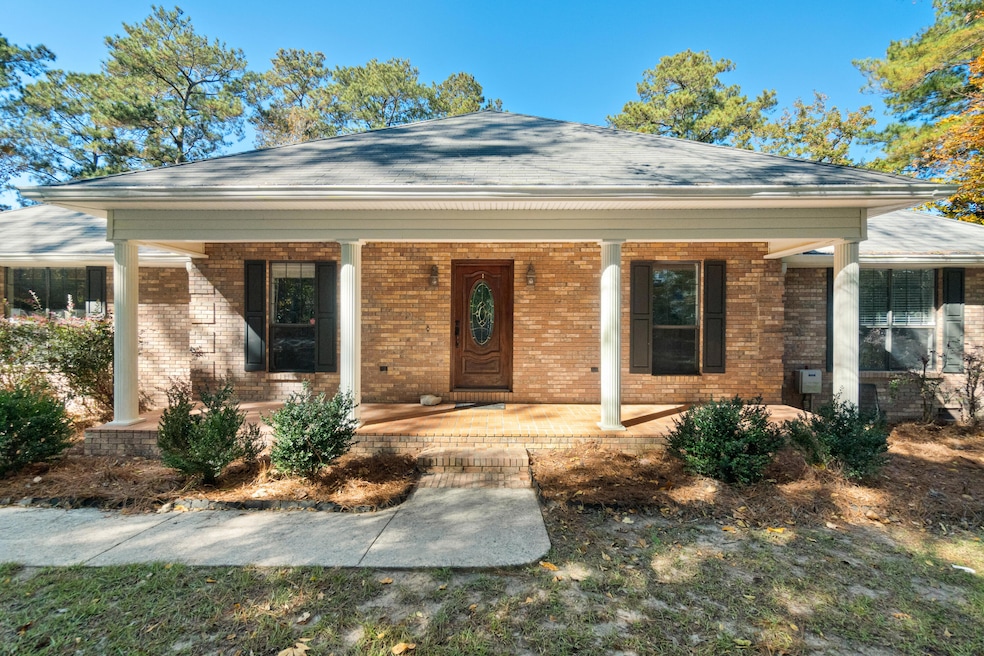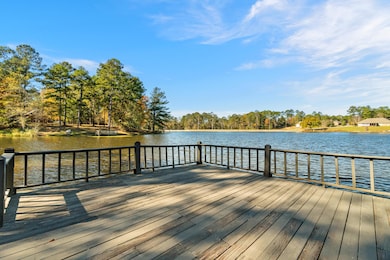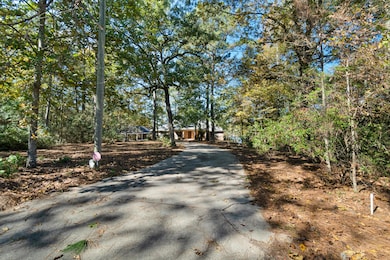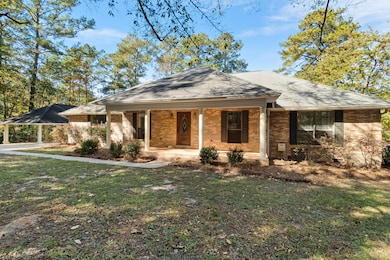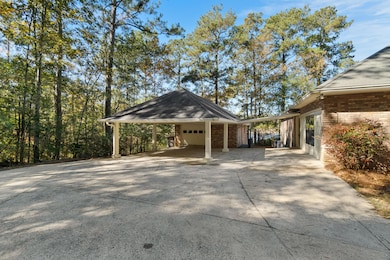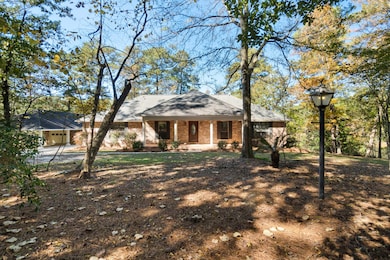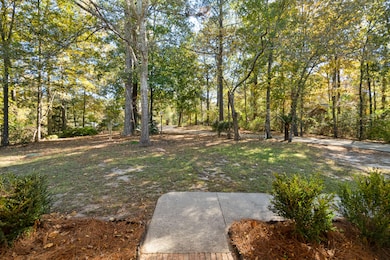Estimated payment $2,474/month
Highlights
- Boat or Launch Ramp
- Community Lake
- Wooded Lot
- Petal Primary School Rated A
- Deck
- Wood Flooring
About This Home
Tucked away at the end of a quiet cul-de-sac in Longleaf Acres subdivision, 105 Heartwood Point feels like your own private retreat -- a place where mornings begin with sunlight dancing across the water and evenings end with the soft glow of the sunset reflecting off the lake.Set on a beautiful 1.15 acre MOL wooded lot, this 4-bedroom, 2.5-bath home offers the perfect balance of privacy, nature, and comfort. With over 3,000 square feet of space, every room invites you to slow down and enjoy the view. The heart of the home features a welcoming kitchen with a breakfast area and a formal dining room made for gatherings. The large flex room offers endless possibilities -- a cozy second living space, media room, or game room for family and friends.The sunroom, with its wall of windows overlooking the lake, is the perfect spot to unwind year-round. Outside the sunroom is the expansive back deck, ideal for hosting summer cookouts or quiet mornings with coffee and birdsong. Wander down to the water's edge, where a private dock waits for you -- the perfect launch for an afternoon of fishing, kayaking, or simply taking in the stillness.A detached one-car garage that could double as a workshop with a half-bath and a two-car carport provide ample storage, parking, and convenience. Surrounded by trees and tucked within the highly sought-after Petal School District, this home offers rare tranquility just minutes from town conveniences.Come experience the calm, the beauty, and the sense of home that only a waterfront property like 105 Heartwood Point can offer.Buyer and Buyer's Agent to verify all information.
Home Details
Home Type
- Single Family
Est. Annual Taxes
- $2,960
Year Built
- Built in 1993
Lot Details
- Irregular Lot
- Wooded Lot
HOA Fees
- $14 Monthly HOA Fees
Home Design
- Brick Veneer
- Slab Foundation
- Blown-In Insulation
- Composition Roof
Interior Spaces
- 3,033 Sq Ft Home
- 1-Story Property
- Thermal Windows
- Great Room
- Formal Dining Room
- Sun or Florida Room
Kitchen
- Breakfast Area or Nook
- Range
- Microwave
- Dishwasher
- Ceramic Countertops
- Disposal
Flooring
- Wood
- Brick
- Carpet
- Ceramic Tile
Bedrooms and Bathrooms
- 4 Bedrooms
- Split Bedroom Floorplan
- 2 Bathrooms
- Whirlpool Bathtub
Attic
- Storage In Attic
- Pull Down Stairs to Attic
Parking
- 1 Car Detached Garage
- 2 Detached Carport Spaces
- Exterior Garage Door
- Driveway
Outdoor Features
- Boat or Launch Ramp
- Deck
- Covered Patio or Porch
- Outdoor Storage
- Outbuilding
Utilities
- Central Heating and Cooling System
- Septic Tank
- Cable TV Available
Community Details
- Community Lake
Listing and Financial Details
- Homestead Exemption
- Assessor Parcel Number 1-004Z-12-044.00
Map
Home Values in the Area
Average Home Value in this Area
Tax History
| Year | Tax Paid | Tax Assessment Tax Assessment Total Assessment is a certain percentage of the fair market value that is determined by local assessors to be the total taxable value of land and additions on the property. | Land | Improvement |
|---|---|---|---|---|
| 2024 | $2,945 | $24,634 | $0 | $0 |
| 2023 | $2,945 | $246,340 | $0 | $0 |
| 2022 | $2,820 | $24,634 | $0 | $0 |
| 2021 | $2,840 | $24,634 | $0 | $0 |
| 2020 | $2,771 | $23,904 | $0 | $0 |
| 2019 | $2,764 | $23,904 | $0 | $0 |
| 2018 | $2,771 | $23,904 | $0 | $0 |
| 2017 | $4,671 | $35,856 | $0 | $0 |
| 2016 | $1,896 | $22,118 | $0 | $0 |
| 2015 | $1,859 | $221,181 | $0 | $0 |
| 2014 | -- | $22,118 | $0 | $0 |
Property History
| Date | Event | Price | List to Sale | Price per Sq Ft | Prior Sale |
|---|---|---|---|---|---|
| 11/12/2025 11/12/25 | For Sale | $419,900 | +21.7% | $138 / Sq Ft | |
| 12/17/2021 12/17/21 | Sold | -- | -- | -- | View Prior Sale |
| 12/05/2021 12/05/21 | Pending | -- | -- | -- | |
| 12/03/2021 12/03/21 | For Sale | $345,000 | +25.5% | $114 / Sq Ft | |
| 06/01/2016 06/01/16 | Sold | -- | -- | -- | View Prior Sale |
| 04/22/2016 04/22/16 | Pending | -- | -- | -- | |
| 02/25/2016 02/25/16 | For Sale | $275,000 | -- | $91 / Sq Ft |
Purchase History
| Date | Type | Sale Price | Title Company |
|---|---|---|---|
| Warranty Deed | -- | Deep South Title | |
| Warranty Deed | -- | -- |
Source: Hattiesburg Area Association of REALTORS®
MLS Number: 144855
APN: 1-004Z-12-044.00
- 109 Larawood Point
- 106 Larawood Point
- 0 Longleaf Dr
- 505 Longleaf Dr
- 00 Longleaf Dr
- 513 Longleaf Dr
- 97 N Fork Dr
- 24 Creekstone
- 25 Creekstone
- 20 Creekstone
- 10 Kentwood
- 80 Stonebridge Dr
- 28 Creekstone Rd
- 16 Creekstone
- 0 Pecanwood Dr
- 11 Firestone
- 000 Marshal Place
- 19 Parker Ridge
- The Victoria Plan at Stonebridge
- The Jasmine Plan at Stonebridge
- 1276 Macedonia Rd
- 6490 U S Hwy 49 N
- 200 Blue Gable Rd
- 201 Blue Gable Rd
- 6355 U S Highway 49
- 2501 W 7th St
- 2304 W 7th St
- 22 Campbell Scenic Dr
- 509 Dabbs St Unit ID1331005P
- 2808 W 7th St
- 100 Breckenridge Dr
- 1222 Beverly Hills Rd
- 602 N 31st Ave
- 109-109 Shemper Dr
- 3310 W 7th St
- 3422 W 7th St
- 700 Beverly Hills Rd
- 114 S 24th Ave
- 900 Beverly Hills Rd
- 1707 1st Terrace Unit ID1331004P
