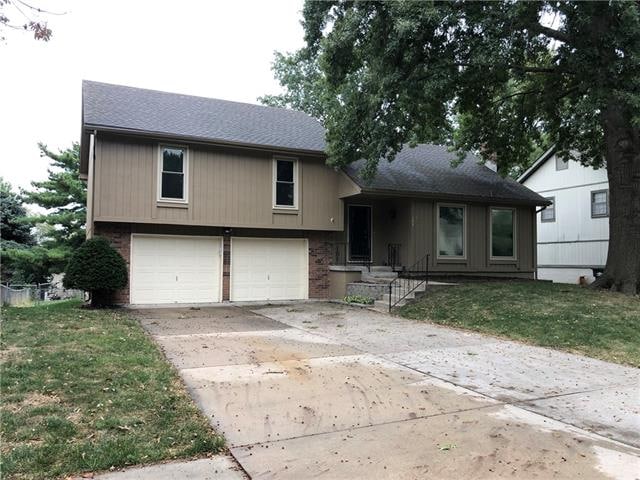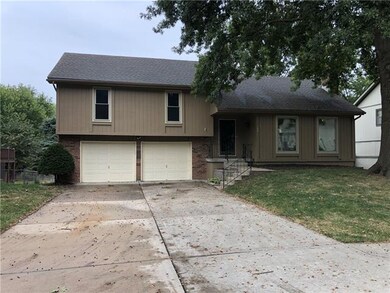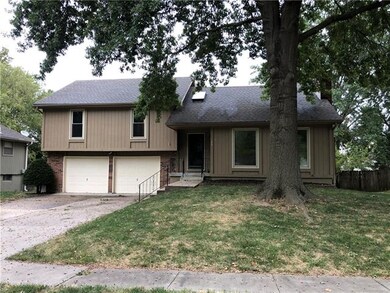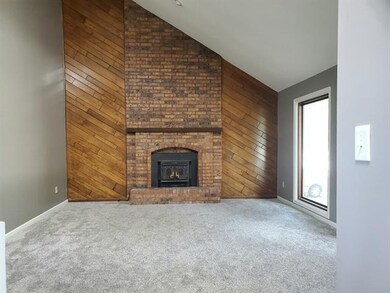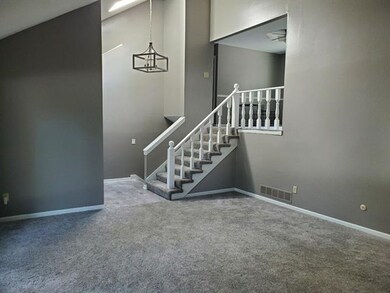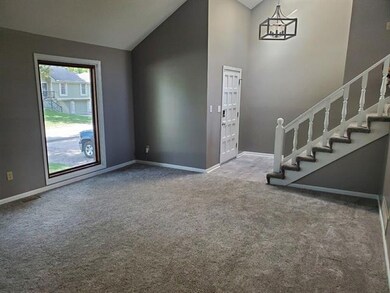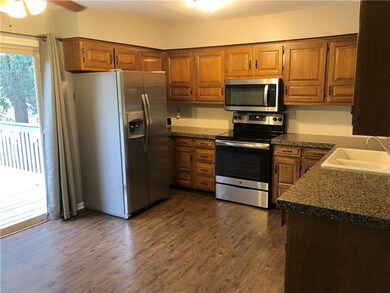
105 NE Crescent St Lees Summit, MO 64086
Highlights
- Deck
- Vaulted Ceiling
- Wood Flooring
- Richardson Elementary School Rated A
- Traditional Architecture
- Granite Countertops
About This Home
As of November 2021Great neighborhood! Great home! This 3 bedroom, 2 1/2 bathroom split level home is ready for your immediate enjoyment. The kitchen boasts granite and stainless appliances. The bathrooms have been nicely updated. The great room is huge with a tall ceiling and fireplace. The master suite is spacious with a walk-in closet. The family room down below walks out to a new patio below a great deck. Come see this one today!
Last Agent to Sell the Property
Platinum Realty LLC License #SP00231285 Listed on: 10/08/2021

Home Details
Home Type
- Single Family
Est. Annual Taxes
- $2,223
Year Built
- Built in 1979
Lot Details
- 8,400 Sq Ft Lot
- Aluminum or Metal Fence
- Paved or Partially Paved Lot
- Level Lot
- Many Trees
Parking
- 2 Car Attached Garage
- Front Facing Garage
- Garage Door Opener
Home Design
- Traditional Architecture
- Split Level Home
- Frame Construction
- Composition Roof
- Masonry
Interior Spaces
- Wet Bar: Carpet, Cathedral/Vaulted Ceiling, Ceiling Fan(s), Fireplace, All Carpet, Walk-In Closet(s), Ceramic Tiles, Granite Counters, Vinyl, Shower Over Tub, Hardwood, Shower Only
- Built-In Features: Carpet, Cathedral/Vaulted Ceiling, Ceiling Fan(s), Fireplace, All Carpet, Walk-In Closet(s), Ceramic Tiles, Granite Counters, Vinyl, Shower Over Tub, Hardwood, Shower Only
- Vaulted Ceiling
- Ceiling Fan: Carpet, Cathedral/Vaulted Ceiling, Ceiling Fan(s), Fireplace, All Carpet, Walk-In Closet(s), Ceramic Tiles, Granite Counters, Vinyl, Shower Over Tub, Hardwood, Shower Only
- Skylights
- Wood Burning Fireplace
- Shades
- Plantation Shutters
- Drapes & Rods
- Entryway
- Family Room
- Living Room with Fireplace
- Formal Dining Room
- Attic Fan
- Laundry in Hall
Kitchen
- Eat-In Kitchen
- Electric Oven or Range
- Dishwasher
- Stainless Steel Appliances
- Granite Countertops
- Laminate Countertops
- Wood Stained Kitchen Cabinets
- Disposal
Flooring
- Wood
- Wall to Wall Carpet
- Linoleum
- Laminate
- Stone
- Ceramic Tile
- Luxury Vinyl Plank Tile
- Luxury Vinyl Tile
Bedrooms and Bathrooms
- 3 Bedrooms
- Cedar Closet: Carpet, Cathedral/Vaulted Ceiling, Ceiling Fan(s), Fireplace, All Carpet, Walk-In Closet(s), Ceramic Tiles, Granite Counters, Vinyl, Shower Over Tub, Hardwood, Shower Only
- Walk-In Closet: Carpet, Cathedral/Vaulted Ceiling, Ceiling Fan(s), Fireplace, All Carpet, Walk-In Closet(s), Ceramic Tiles, Granite Counters, Vinyl, Shower Over Tub, Hardwood, Shower Only
- Double Vanity
- Carpet
Finished Basement
- Walk-Out Basement
- Sump Pump
- Sub-Basement
Home Security
- Storm Doors
- Fire and Smoke Detector
Outdoor Features
- Deck
- Enclosed Patio or Porch
Schools
- Richardson Elementary School
- Lee's Summit North High School
Additional Features
- City Lot
- Forced Air Heating and Cooling System
Community Details
- No Home Owners Association
- Knoll Brook Subdivision
Listing and Financial Details
- Assessor Parcel Number 60-320-06-05-00-0-00-000
Ownership History
Purchase Details
Home Financials for this Owner
Home Financials are based on the most recent Mortgage that was taken out on this home.Purchase Details
Home Financials for this Owner
Home Financials are based on the most recent Mortgage that was taken out on this home.Purchase Details
Home Financials for this Owner
Home Financials are based on the most recent Mortgage that was taken out on this home.Purchase Details
Home Financials for this Owner
Home Financials are based on the most recent Mortgage that was taken out on this home.Purchase Details
Similar Homes in Lees Summit, MO
Home Values in the Area
Average Home Value in this Area
Purchase History
| Date | Type | Sale Price | Title Company |
|---|---|---|---|
| Warranty Deed | -- | Secured Ttl Of Ks City Wyond | |
| Warranty Deed | -- | Continental Title Company | |
| Warranty Deed | $177,000 | None Available | |
| Warranty Deed | -- | Kansas City Title Inc | |
| Interfamily Deed Transfer | -- | -- |
Mortgage History
| Date | Status | Loan Amount | Loan Type |
|---|---|---|---|
| Open | $251,750 | New Conventional | |
| Closed | $251,750 | No Value Available | |
| Previous Owner | $242,451 | VA | |
| Previous Owner | $165,900 | New Conventional | |
| Previous Owner | $173,794 | FHA |
Property History
| Date | Event | Price | Change | Sq Ft Price |
|---|---|---|---|---|
| 11/09/2021 11/09/21 | Sold | -- | -- | -- |
| 10/10/2021 10/10/21 | Pending | -- | -- | -- |
| 10/08/2021 10/08/21 | For Sale | $260,000 | +10.7% | $123 / Sq Ft |
| 08/30/2020 08/30/20 | Sold | -- | -- | -- |
| 05/20/2020 05/20/20 | For Sale | $234,900 | +34.2% | $111 / Sq Ft |
| 03/02/2017 03/02/17 | Sold | -- | -- | -- |
| 01/18/2017 01/18/17 | Pending | -- | -- | -- |
| 01/16/2017 01/16/17 | For Sale | $175,000 | +34.7% | $104 / Sq Ft |
| 10/16/2013 10/16/13 | Sold | -- | -- | -- |
| 09/04/2013 09/04/13 | Pending | -- | -- | -- |
| 06/14/2013 06/14/13 | For Sale | $129,900 | -- | $91 / Sq Ft |
Tax History Compared to Growth
Tax History
| Year | Tax Paid | Tax Assessment Tax Assessment Total Assessment is a certain percentage of the fair market value that is determined by local assessors to be the total taxable value of land and additions on the property. | Land | Improvement |
|---|---|---|---|---|
| 2024 | $3,293 | $45,936 | $4,693 | $41,243 |
| 2023 | $3,293 | $45,936 | $5,185 | $40,751 |
| 2022 | $2,469 | $30,590 | $4,788 | $25,802 |
| 2021 | $2,520 | $30,590 | $4,788 | $25,802 |
| 2020 | $2,224 | $26,723 | $4,788 | $21,935 |
| 2019 | $2,163 | $26,723 | $4,788 | $21,935 |
| 2018 | $2,181 | $25,004 | $3,413 | $21,591 |
| 2017 | $2,181 | $25,004 | $3,413 | $21,591 |
| 2016 | $2,148 | $24,377 | $3,059 | $21,318 |
| 2014 | $2,116 | $23,546 | $3,048 | $20,498 |
Agents Affiliated with this Home
-
Tim Grasser

Seller's Agent in 2021
Tim Grasser
Platinum Realty LLC
(816) 835-1637
2 in this area
38 Total Sales
-
Daniel Buckley

Buyer's Agent in 2021
Daniel Buckley
Atlas Real Estate LLC
(913) 231-4464
1 in this area
46 Total Sales
-
Bonnie Henning

Seller's Agent in 2020
Bonnie Henning
Kansas City Real Estate, Inc.
(816) 305-7653
31 in this area
63 Total Sales
-
Gregory Grant
G
Seller Co-Listing Agent in 2020
Gregory Grant
Kansas City Real Estate, Inc.
(816) 246-7700
23 in this area
47 Total Sales
-
Karen Cragg

Seller's Agent in 2017
Karen Cragg
ReeceNichols - Lees Summit
(816) 589-6446
13 in this area
108 Total Sales
-
R
Seller Co-Listing Agent in 2017
Randy Cragg
ReeceNichols - Lees Summit
Map
Source: Heartland MLS
MLS Number: 2349432
APN: 60-320-06-05-00-0-00-000
- 2004 SE 2nd Terrace
- 107 NE Greystone Dr Unit 59
- 406 NE Keystone Dr
- 212 NE Topaz Dr
- 415 NE Corsicana St
- 208 SE Keystone Dr
- 2303 NE Smokey Hill Dr
- 201 SE Somerset Dr
- 404 SE Bristol Dr
- 604 NE Twin Brook Dr
- 408 SE Bristol Dr
- 1623 SE Brome Cir
- 2120 SE 5th St
- 1916 NE Patterson Dr
- 2300 NE Silver Spring Ln
- 2000 NE Dill Dr
- 1928 NE Dill Cir
- 424 SE Nathan Pass
- 436 SE Ashton Dr
- 428 SE Ashton Dr
