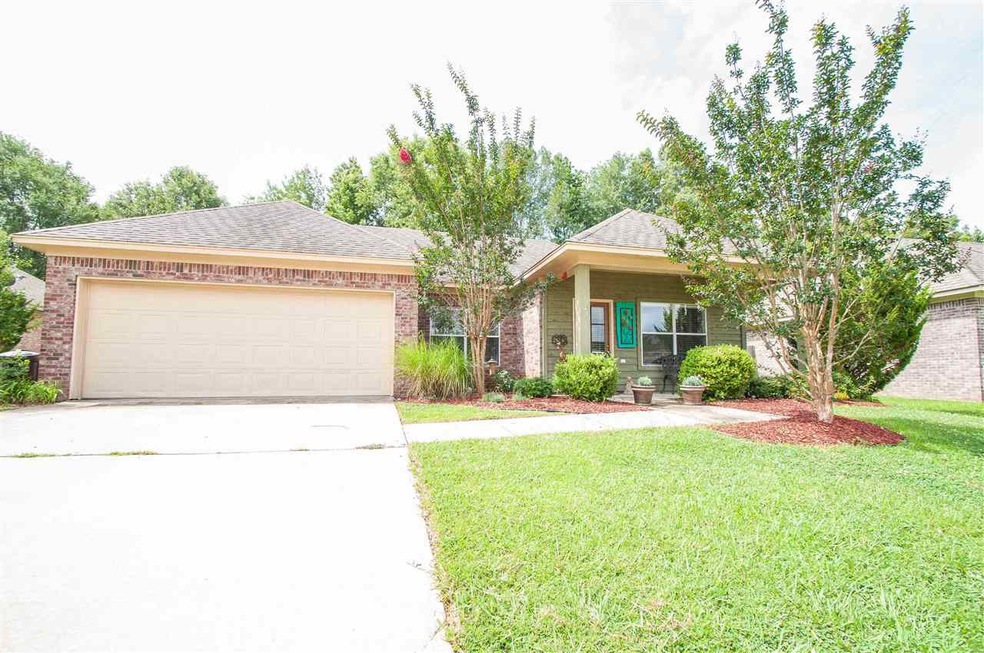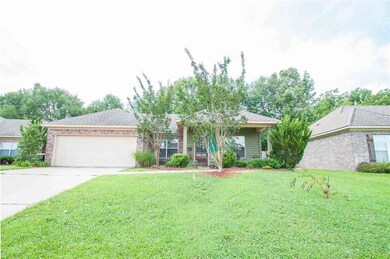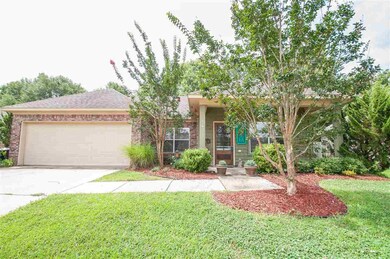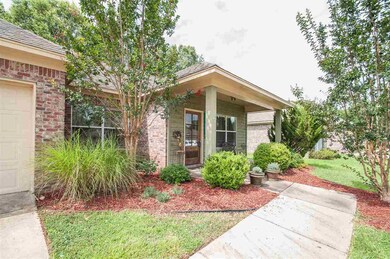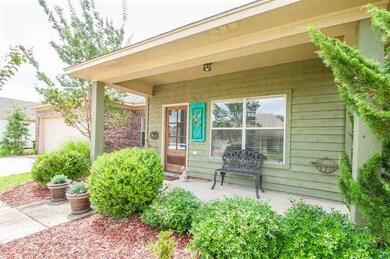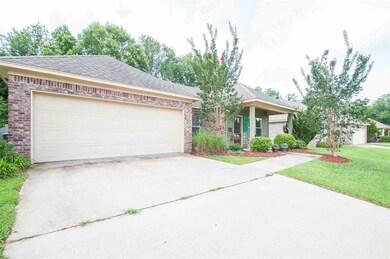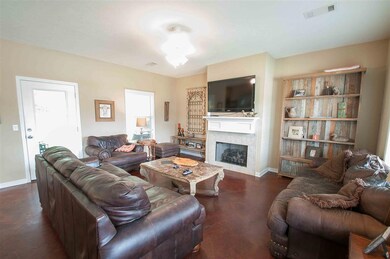
105 Newport Dr Canton, MS 39046
Highlights
- Multiple Fireplaces
- Traditional Architecture
- Eat-In Kitchen
- Madison Crossing Elementary School Rated A
- 2 Car Attached Garage
- Double Vanity
About This Home
As of July 2021Great house in Germantown High school district. Cozy Great room has a nice fireplace with gas logs overlooks dining room. Lots of windows for natural light. 3 bedrooms with 2 full baths. stained concrete in most of house except for 2 bedrooms that have neutral color carpet in great condition. Sit and relax under the covered patio with privacy of the woods that backs up to this house. home owner is offering a 1 year home warranty at closing for the buyer. Small subdv. and located on a quiet dead end street.
Last Agent to Sell the Property
Maselle & Associates Inc License #S23144 Listed on: 06/08/2017
Home Details
Home Type
- Single Family
Est. Annual Taxes
- $2,040
Year Built
- Built in 2008
Lot Details
- Wood Fence
- Back Yard Fenced
Parking
- 2 Car Attached Garage
- Garage Door Opener
Home Design
- Traditional Architecture
- Brick Exterior Construction
- Slab Foundation
- Asphalt Shingled Roof
- Wood Siding
- Masonite
Interior Spaces
- 1,537 Sq Ft Home
- 1-Story Property
- Ceiling Fan
- Multiple Fireplaces
- Insulated Windows
- Storage
- Electric Dryer Hookup
- Fire and Smoke Detector
Kitchen
- Eat-In Kitchen
- Electric Oven
- Electric Range
- Recirculated Exhaust Fan
- Microwave
- Dishwasher
- Disposal
Flooring
- Carpet
- Concrete
Bedrooms and Bathrooms
- 3 Bedrooms
- Walk-In Closet
- 2 Full Bathrooms
- Double Vanity
Attic
- Walkup Attic
- Attic Vents
Outdoor Features
- Patio
Schools
- Madison Crossing Elementary School
- Germantown Middle School
- Germantown High School
Utilities
- Central Heating and Cooling System
- Heating System Uses Natural Gas
- Gas Water Heater
- Satellite Dish
- Cable TV Available
Community Details
- Property has a Home Owners Association
- Stapleton Subdivision
Ownership History
Purchase Details
Home Financials for this Owner
Home Financials are based on the most recent Mortgage that was taken out on this home.Purchase Details
Home Financials for this Owner
Home Financials are based on the most recent Mortgage that was taken out on this home.Purchase Details
Home Financials for this Owner
Home Financials are based on the most recent Mortgage that was taken out on this home.Purchase Details
Purchase Details
Similar Homes in Canton, MS
Home Values in the Area
Average Home Value in this Area
Purchase History
| Date | Type | Sale Price | Title Company |
|---|---|---|---|
| Warranty Deed | -- | None Available | |
| Warranty Deed | -- | None Available | |
| Warranty Deed | -- | None Available | |
| Warranty Deed | -- | M Tec Miller Title & Escrow | |
| Warranty Deed | -- | None Available |
Mortgage History
| Date | Status | Loan Amount | Loan Type |
|---|---|---|---|
| Open | $150,000 | New Conventional | |
| Previous Owner | $163,975 | FHA | |
| Previous Owner | $127,866 | FHA | |
| Previous Owner | $3,835 | Stand Alone Second |
Property History
| Date | Event | Price | Change | Sq Ft Price |
|---|---|---|---|---|
| 09/24/2021 09/24/21 | Rented | $1,800 | +0.3% | -- |
| 09/09/2021 09/09/21 | Under Contract | -- | -- | -- |
| 09/01/2021 09/01/21 | For Rent | $1,795 | 0.0% | -- |
| 07/29/2021 07/29/21 | Sold | -- | -- | -- |
| 06/27/2021 06/27/21 | Pending | -- | -- | -- |
| 06/24/2021 06/24/21 | For Sale | $192,000 | +13.0% | $125 / Sq Ft |
| 08/30/2017 08/30/17 | Sold | -- | -- | -- |
| 08/01/2017 08/01/17 | Pending | -- | -- | -- |
| 06/08/2017 06/08/17 | For Sale | $169,900 | +30.7% | $111 / Sq Ft |
| 02/01/2013 02/01/13 | Sold | -- | -- | -- |
| 01/01/2013 01/01/13 | Pending | -- | -- | -- |
| 09/02/2012 09/02/12 | For Sale | $130,000 | -- | $83 / Sq Ft |
Tax History Compared to Growth
Tax History
| Year | Tax Paid | Tax Assessment Tax Assessment Total Assessment is a certain percentage of the fair market value that is determined by local assessors to be the total taxable value of land and additions on the property. | Land | Improvement |
|---|---|---|---|---|
| 2024 | $2,125 | $20,694 | $0 | $0 |
| 2023 | $2,125 | $20,694 | $0 | $0 |
| 2022 | $2,123 | $20,678 | $0 | $0 |
| 2021 | $1,039 | $13,296 | $0 | $0 |
| 2020 | $1,039 | $13,296 | $0 | $0 |
| 2019 | $1,039 | $13,296 | $0 | $0 |
| 2018 | $1,081 | $13,712 | $0 | $0 |
| 2017 | $2,040 | $20,262 | $0 | $0 |
| 2016 | $2,040 | $20,262 | $0 | $0 |
| 2015 | $1,959 | $20,262 | $0 | $0 |
| 2014 | $1,959 | $20,262 | $0 | $0 |
Agents Affiliated with this Home
-
Ashley Burke

Seller's Agent in 2021
Ashley Burke
Coldwell Banker Graham
(601) 454-3727
156 Total Sales
-
W
Seller's Agent in 2021
Willis Finley
Century 21 Prestige
-
S
Seller Co-Listing Agent in 2021
Sara Loyd
Century 21 Prestige
-
Monique Maselle Kelly

Buyer's Agent in 2021
Monique Maselle Kelly
Maselle & Associates Inc
(601) 941-4447
300 Total Sales
-
M
Buyer's Agent in 2021
Monique Maselle-Kelly
Century 21 Prestige
-
Roseann Dallas-Metz

Seller's Agent in 2017
Roseann Dallas-Metz
Maselle & Associates Inc
(601) 624-6353
16 Total Sales
Map
Source: MLS United
MLS Number: 1298043
APN: 082F-14-056-00-00
- 112 W Sowell Rd
- 0 Smith Carr Rd Unit 1339127
- 0 Smith-Carr Rd Unit 4088885
- 0 Old Jackson Rd Unit 4114907
- 571 Church Rd
- 0 Church Rd Unit 4098916
- 138 Coventry Ln
- 106 Sumter Dr
- 0 Nissan Dr Unit 4097671
- 294 Yandell Rd
- 0 Nichols Rd
- 101 Coventry Ln
- 308 W Park St
- 412 Baleigh Way
- 448 Aurora Cir
- 128 W Elbridge Way
- 0 Old Orchard Rd Unit 4102935
- 149 Creekside Dr
- 140 Glenwild Trail
- 421 Baleigh Way
