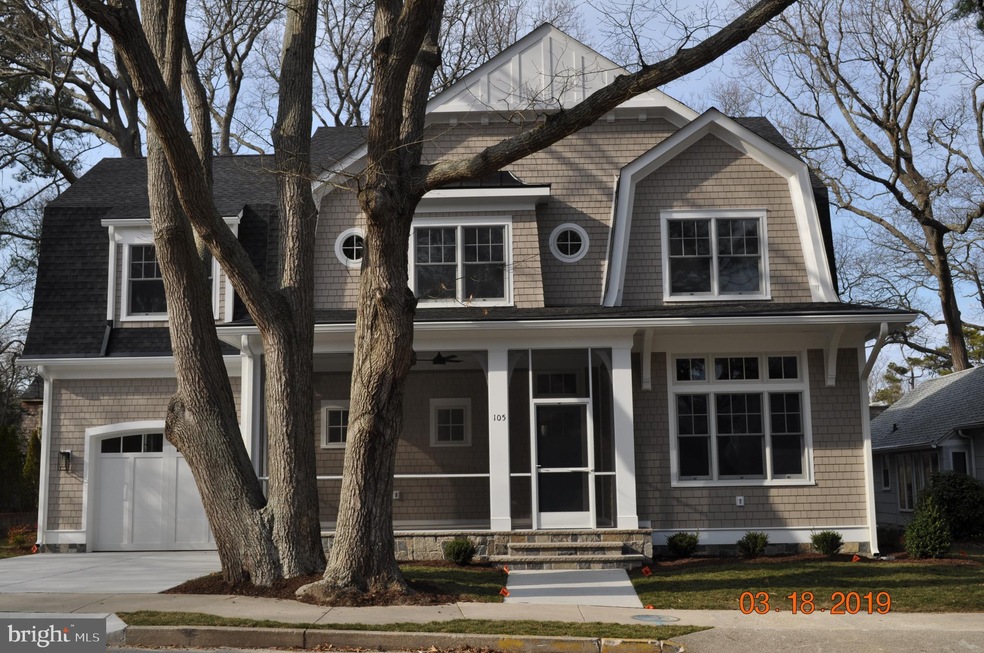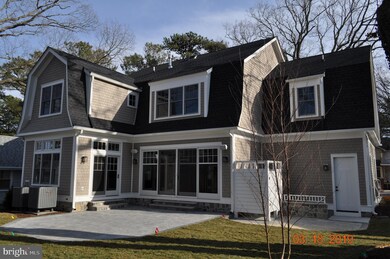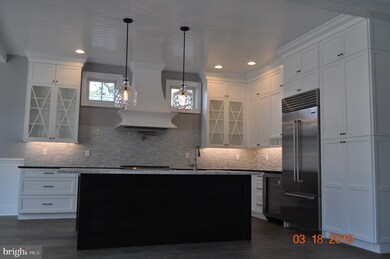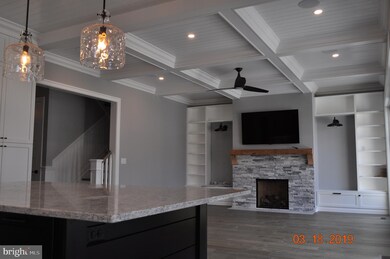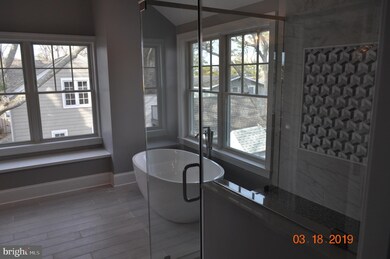
105 Norfolk St Rehoboth Beach, DE 19971
Estimated Value: $536,187 - $4,084,000
Highlights
- Newly Remodeled
- Coastal Architecture
- Wood Flooring
- Rehoboth Elementary School Rated A
- Partially Wooded Lot
- 3-minute walk to Stockley Street Park
About This Home
As of March 2019Brand new 5 bedroom, 5.5 bath home with garage and basement on oversized 75' x 100' lot located just 300 yards from the boardwalk and beach. Top-quality construction by Lane Builders. Gourmet kitchen with Wolf/SubZero appliances and quartz countertops, 10' ceilings, first floor bedroom suite, wide plank hardwood flooring, fireplace, coffered ceiling, wainscoting, shiplap, lots of crown molding, cedar shake and stone exterior, rear paver patio with outdoor fireplace, attached 16' x 24' garage, full basement with exterior stairs for storage, outside shower, sand room, front screened porch, 2x6 walls, Anderson 400 series windows, and so much more. See attached floor plans. Walk to beach, boardwalk, tons of restaurants, shops and everything else offered in downtown Rehoboth Beach.
Home Details
Home Type
- Single Family
Est. Annual Taxes
- $2,652
Year Built
- Built in 2018 | Newly Remodeled
Lot Details
- 7,500 Sq Ft Lot
- Lot Dimensions are 75' x 100'
- Partially Wooded Lot
- Property is zoned R1, TOWN CODES
Parking
- 1 Car Attached Garage
- 4 Open Parking Spaces
- Garage Door Opener
Home Design
- Coastal Architecture
- Cottage
- Architectural Shingle Roof
- Shingle Siding
- Stone Siding
- Concrete Perimeter Foundation
- Stick Built Home
Interior Spaces
- 3,750 Sq Ft Home
- Property has 2 Levels
- Ceiling Fan
- Gas Fireplace
- Insulated Windows
- Window Screens
- Insulated Doors
- Great Room
- Combination Kitchen and Living
- Dining Room
- Sun or Florida Room
- Fire and Smoke Detector
- Attic
Kitchen
- Built-In Oven
- Gas Oven or Range
- Microwave
- Ice Maker
- Dishwasher
- Kitchen Island
- Disposal
Flooring
- Wood
- Carpet
- Tile or Brick
Bedrooms and Bathrooms
- En-Suite Primary Bedroom
Laundry
- Laundry Room
- Electric Dryer
- Washer
Unfinished Basement
- Basement Fills Entire Space Under The House
- Walk-Up Access
Accessible Home Design
- Halls are 36 inches wide or more
- More Than Two Accessible Exits
Outdoor Features
- Screened Patio
- Porch
Location
- Flood Risk
Utilities
- Forced Air Heating and Cooling System
- Heat Pump System
- 200+ Amp Service
- Tankless Water Heater
- Cable TV Available
Community Details
- No Home Owners Association
- South Rehoboth Subdivision
Listing and Financial Details
- Assessor Parcel Number 334-20.05-243.00
Ownership History
Purchase Details
Home Financials for this Owner
Home Financials are based on the most recent Mortgage that was taken out on this home.Purchase Details
Purchase Details
Similar Homes in Rehoboth Beach, DE
Home Values in the Area
Average Home Value in this Area
Purchase History
| Date | Buyer | Sale Price | Title Company |
|---|---|---|---|
| Arrighi Scott | $2,750,000 | -- | |
| Cape Ventures Llc | $1,450,000 | -- | |
| Cape Ventures Llc | $1,450,000 | -- |
Mortgage History
| Date | Status | Borrower | Loan Amount |
|---|---|---|---|
| Open | Arrighi Scott | $2,062,500 |
Property History
| Date | Event | Price | Change | Sq Ft Price |
|---|---|---|---|---|
| 03/18/2019 03/18/19 | Sold | $2,750,000 | -3.4% | $733 / Sq Ft |
| 08/11/2018 08/11/18 | Pending | -- | -- | -- |
| 04/20/2018 04/20/18 | For Sale | $2,847,000 | -- | $759 / Sq Ft |
Tax History Compared to Growth
Tax History
| Year | Tax Paid | Tax Assessment Tax Assessment Total Assessment is a certain percentage of the fair market value that is determined by local assessors to be the total taxable value of land and additions on the property. | Land | Improvement |
|---|---|---|---|---|
| 2024 | $2,652 | $29,400 | $15,000 | $14,400 |
| 2023 | $2,649 | $29,400 | $15,000 | $14,400 |
| 2022 | $2,557 | $29,400 | $15,000 | $14,400 |
| 2021 | $2,534 | $29,400 | $15,000 | $14,400 |
| 2020 | $2,526 | $29,400 | $15,000 | $14,400 |
| 2019 | $2,530 | $29,400 | $15,000 | $14,400 |
| 2018 | $1,291 | $29,400 | $0 | $0 |
| 2017 | $1,236 | $29,400 | $0 | $0 |
| 2016 | -- | $29,400 | $0 | $0 |
| 2015 | -- | $29,400 | $0 | $0 |
| 2014 | -- | $29,400 | $0 | $0 |
Agents Affiliated with this Home
-
Joe Reed

Seller's Agent in 2019
Joe Reed
Cape Realty
(302) 430-4060
10 in this area
21 Total Sales
-
Michael Bacher

Buyer's Agent in 2019
Michael Bacher
Jack Lingo - Rehoboth
(302) 226-6649
17 in this area
33 Total Sales
Map
Source: Bright MLS
MLS Number: 1001571554
APN: 334-20.05-243.00
- 200 Norfolk St
- 505 King Charles Ave
- 209 New Castle St
- 1 New Castle St
- 505 South Boardwalk
- 106A Philadelphia St
- 108 Philadelphia St Unit B
- 19 Laurel St
- 207 Bayard Ave
- 3 Laurel St
- 203 Bayard Ave
- 50 Wilmington Ave Unit 103
- 300 Hickman St
- 1018 Scarborough Ave
- 207 Country Club Dr
- 313 Hickman St
- 38225 Anna B St
- 20663 Coastal Hwy
- 3 Seastrand Ct Unit 21
- 0 Route 1 & Old Bay Rd Unit DESU183522
- 105 Norfolk St
- 103 Norfolk St
- 107 Norfolk St
- 104 Stockley St
- 102 Stockley St
- 106 Stockley St
- 109 Norfolk St
- 104 Norfolk St
- 102 Norfolk St
- 100 Stockley St
- 108 Stockley St
- 707 King Charles Ave
- 108 Norfolk St
- 100 Norfolk St
- 110 Stockley St
- 701 King Charles Ave
- 801 King Charles Ave
- 110 Norfolk St
- 113 Norfolk St
- 107 Stockley St
