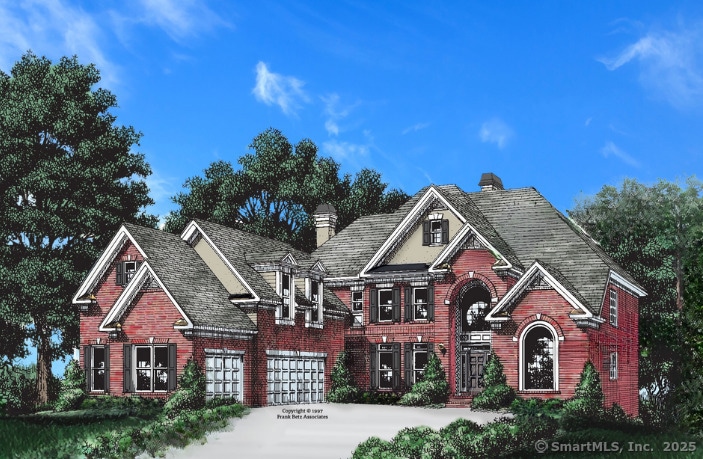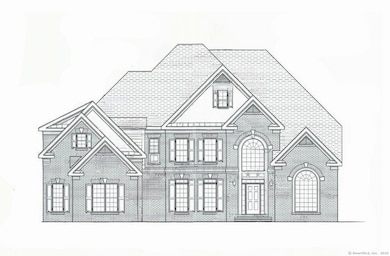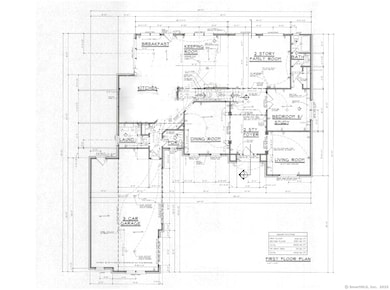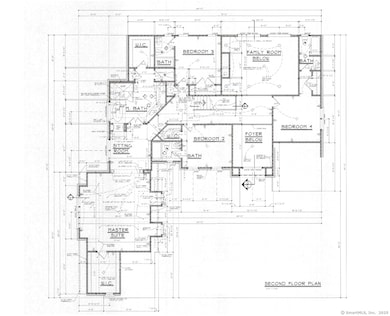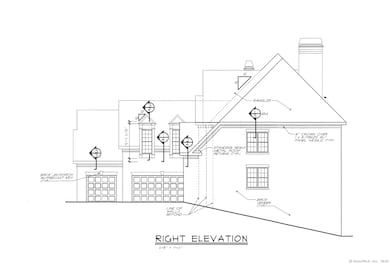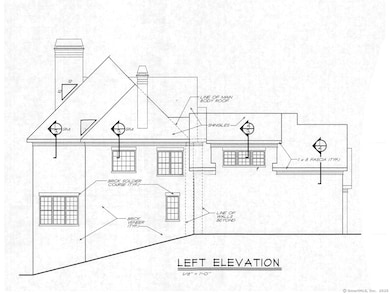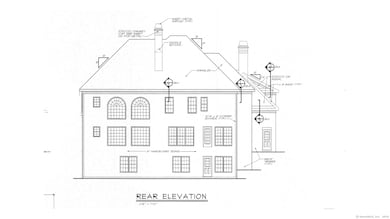105 (Option A) Crosby Rd Glastonbury, CT 06033
East Glastonbury NeighborhoodEstimated payment $9,443/month
Highlights
- 2.03 Acre Lot
- Open Floorplan
- Attic
- Gideon Welles School Rated A
- Colonial Architecture
- 1 Fireplace
About This Home
To Be Built - Exceptional Home in Prestigious Crosby II Subdivision by Renowned Builder Reggie Jacques. This stunning new construction will be crafted by one of Glastonbury's most respected builders known for his decades of experience and exceptional skill in developing many of Glastonbury's most desirable subdivisions. This future home will offer a sophisticated layout featuring an open-concept, soaring ceilings, highest grade level finishes, and 9' ceilings on every floor. Grand family room, flexible first-floor bedroom suite (ideal for guests or multigenerational living), and opportunity to design every detail in kitchen, baths... Luxurious primary suite, expansive rooms throughout and exceptional architectural details will create a truly impressive living experience. Buyers will have the opportunity to customize finishes and tailor the layout and overall design of the home to fit their lifestyle. Set in the sought-after Crosby II neighborhood sitting on over 2 acres of land, this home will stand out for its luxury, curb appeal, and craftsmanship. Don't miss your chance to build your dream home in one of Glastonbury's finest communities.
Listing Agent
William Raveis Real Estate Brokerage Phone: (860) 916-3517 License #RES.0765012 Listed on: 06/06/2025

Co-Listing Agent
William Raveis Real Estate Brokerage Phone: (860) 916-3517 License #RES.0791945
Home Details
Home Type
- Single Family
Est. Annual Taxes
- $5,578
Year Built
- Built in 2025
Lot Details
- 2.03 Acre Lot
Home Design
- Home to be built
- Colonial Architecture
- Concrete Foundation
- Frame Construction
- Asphalt Shingled Roof
- Stone Siding
- Vinyl Siding
Interior Spaces
- 3,902 Sq Ft Home
- Open Floorplan
- 1 Fireplace
- Basement Fills Entire Space Under The House
- Attic or Crawl Hatchway Insulated
- Laundry on main level
Bedrooms and Bathrooms
- 5 Bedrooms
Parking
- 3 Car Garage
- Automatic Garage Door Opener
Outdoor Features
- Exterior Lighting
- Rain Gutters
Schools
- Hopewell Elementary School
- Smith Middle School
- Gideon Welles Middle School
- Glastonbury High School
Utilities
- Central Air
- Heating System Uses Natural Gas
- Underground Utilities
- Private Company Owned Well
- Tankless Water Heater
Listing and Financial Details
- Assessor Parcel Number 2815416
Map
Home Values in the Area
Average Home Value in this Area
Property History
| Date | Event | Price | List to Sale | Price per Sq Ft |
|---|---|---|---|---|
| 06/06/2025 06/06/25 | For Sale | $1,700,000 | -- | $436 / Sq Ft |
Source: SmartMLS
MLS Number: 24094237
- 105 (Option B) Crosby Rd
- 97 Crosby Rd
- 96 Crosby Rd
- 103 Forest Ln
- 28 Lazy Valley Rd
- 318 Three Mile Rd
- 8 Copley Rd Unit 8
- 8 Chelsea Rd Unit 8
- 87 Colton Rd
- 49 Millstone Rd
- 36 Sand Hill Ln
- 53 Homestead Dr
- 188 High Wood Dr
- 621 Goodale Hill Rd
- 92 Ash Swamp Rd
- 0 Hebron Ave
- 1 Uplands Way Unit 1
- 17 Autumn Ln
- 297 Wickham Rd
- 1043 Hopewell Rd
- 42 Fisher Hill Rd Unit 3
- 43 Copley Rd
- 250 Conestoga Way Unit 250
- 45 Conestoga Way
- 26 Conestoga Way
- 38 Conestoga Way
- 128 Georgetown Dr Unit 128
- 85 Oxbow Dr Unit C7
- 60 Rambling Brook Ln Unit C8
- 64 Addison Rd
- 917 New London Turnpike
- 519 Hopewell Rd
- 62 Benton Ln
- 295 Matson Hill Rd
- 299 Matson Hill Rd
- 4 Persimmon Ln Unit 4
- 3 Periwinkle Ln
- 32 House St
- 328 New London Turnpike
- 28 Nanel Dr
