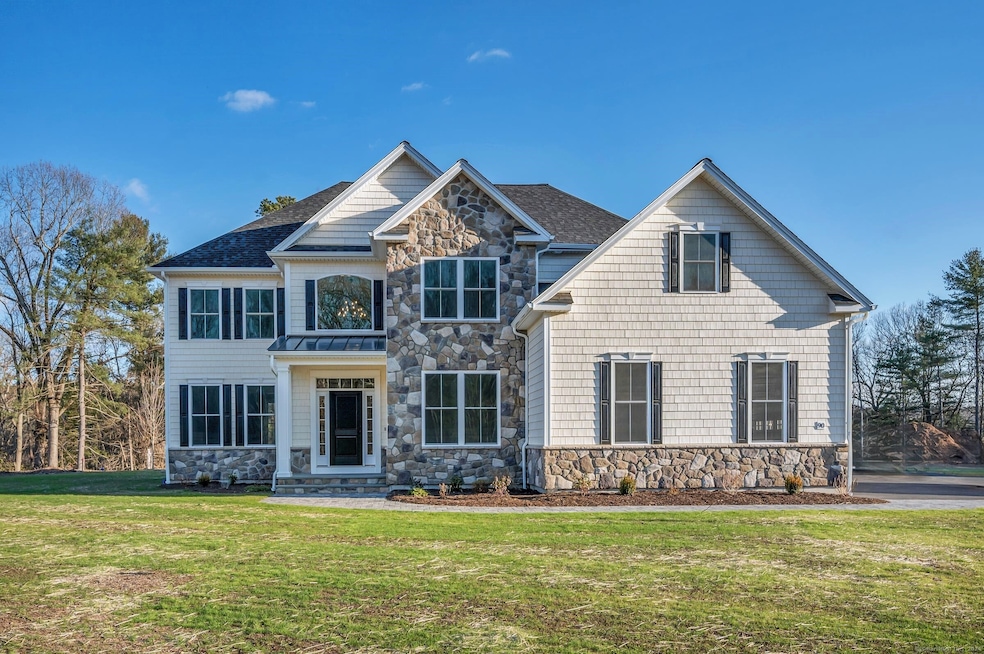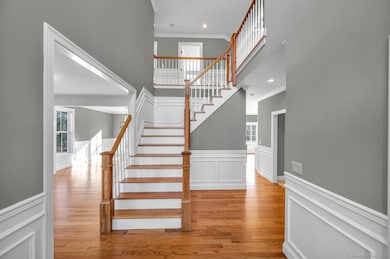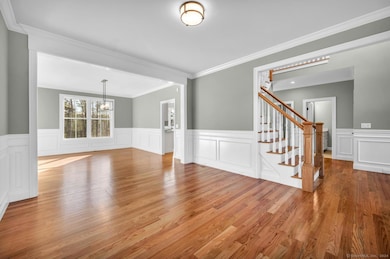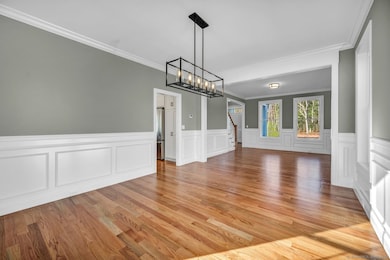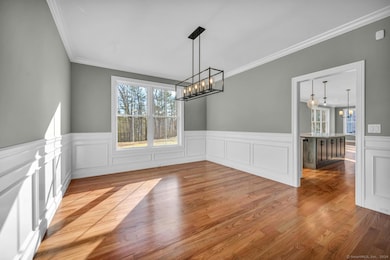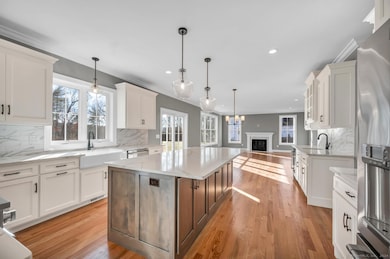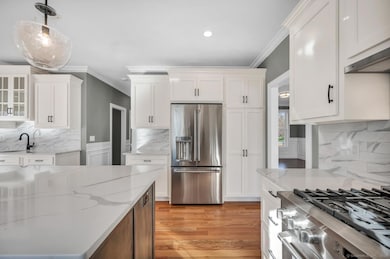105 (Option B) Crosby Rd Glastonbury, CT 06033
East Glastonbury NeighborhoodEstimated payment $9,035/month
Highlights
- 2.03 Acre Lot
- Open Floorplan
- Attic
- Hopewell School Rated A
- Colonial Architecture
- 1 Fireplace
About This Home
To Be Built Colonial with the perfect layout- Introducing a rare opportunity to build your dream home with Glastonbury's signature builder Reggie Jacques in coveted Crosby II subdivision. This home will offer the highest-level craftsmanship centered around well-appointed & effortless layout featuring over 3500 sqft of living space. Inviting 2-story foyer upon entry along w a first-floor office/study and full bathroom. Front-to-back formal living/dining space for easy entertaining during special events & holidays. Kitchen will allow for custom hood, over-sized island, and your final details around design. Ideal and open floorplan leading from the kitchen into the spacious family room that will highlight a fireplace as a focal point. Mudroom and over-sized 3 bay garage complete the first floor. Upper level will offer an impressive primary suite w/ a separate sitting area, walk-in closet and spacious master bath. Three additional generous sized bedrooms, 2 full bathrooms, and a laundry room will complete the second floor. Unfinished basement will provide all the storage you need and the possibility to finish at a later date. Grand stone veneer dresses up the exterior . Over 2 acres of land situated directly off a quiet cul-de-sac. This is luxury at its finest, offering an unparalleled living experience. This home is on of the two options available to build on LOT 5! All photos based off prior build.
Listing Agent
William Raveis Real Estate Brokerage Phone: (860) 916-3517 License #RES.0765012 Listed on: 09/12/2025

Co-Listing Agent
William Raveis Real Estate Brokerage Phone: (860) 916-3517 License #RES.0791945
Home Details
Home Type
- Single Family
Est. Annual Taxes
- $22,860
Year Built
- Built in 2025
Lot Details
- 2.03 Acre Lot
Home Design
- Home to be built
- Colonial Architecture
- Concrete Foundation
- Frame Construction
- Asphalt Shingled Roof
- Vinyl Siding
Interior Spaces
- 3,512 Sq Ft Home
- Open Floorplan
- 1 Fireplace
- Thermal Windows
- Mud Room
- Attic or Crawl Hatchway Insulated
Kitchen
- Gas Range
- Microwave
- Dishwasher
- Wine Cooler
Bedrooms and Bathrooms
- 4 Bedrooms
- 4 Full Bathrooms
Laundry
- Laundry Room
- Laundry on upper level
Basement
- Basement Fills Entire Space Under The House
- Basement Storage
Parking
- 3 Car Garage
- Automatic Garage Door Opener
Outdoor Features
- Patio
- Exterior Lighting
Schools
- Hopewell Elementary School
- Smith Middle School
- Gideon Welles Middle School
- Glastonbury High School
Utilities
- Central Air
- Heating System Uses Natural Gas
- Programmable Thermostat
- Private Company Owned Well
- Tankless Water Heater
Listing and Financial Details
- Assessor Parcel Number 2815412
Map
Home Values in the Area
Average Home Value in this Area
Property History
| Date | Event | Price | List to Sale | Price per Sq Ft |
|---|---|---|---|---|
| 09/12/2025 09/12/25 | For Sale | $1,350,000 | -- | $384 / Sq Ft |
Source: SmartMLS
MLS Number: 24126287
- 105 (Option A) Crosby Rd
- 96 Crosby Rd
- 97 Crosby Rd
- 103 Forest Ln
- 28 Lazy Valley Rd
- 318 Three Mile Rd
- 8 Copley Rd Unit 8
- 8 Chelsea Rd Unit 8
- 87 Colton Rd
- 49 Millstone Rd
- 36 Sand Hill Ln
- 53 Homestead Dr
- 188 High Wood Dr
- 621 Goodale Hill Rd
- 92 Ash Swamp Rd
- 0 Hebron Ave
- 1 Uplands Way Unit 1
- 17 Autumn Ln
- 297 Wickham Rd
- 1043 Hopewell Rd
- 42 Fisher Hill Rd Unit 3
- 43 Copley Rd
- 250 Conestoga Way Unit 250
- 45 Conestoga Way
- 26 Conestoga Way
- 38 Conestoga Way
- 128 Georgetown Dr Unit 128
- 85 Oxbow Dr Unit C7
- 60 Rambling Brook Ln Unit C8
- 64 Addison Rd
- 917 New London Turnpike
- 519 Hopewell Rd
- 62 Benton Ln
- 295 Matson Hill Rd
- 299 Matson Hill Rd
- 4 Persimmon Ln Unit 4
- 3 Periwinkle Ln
- 32 House St
- 328 New London Turnpike
- 28 Nanel Dr
