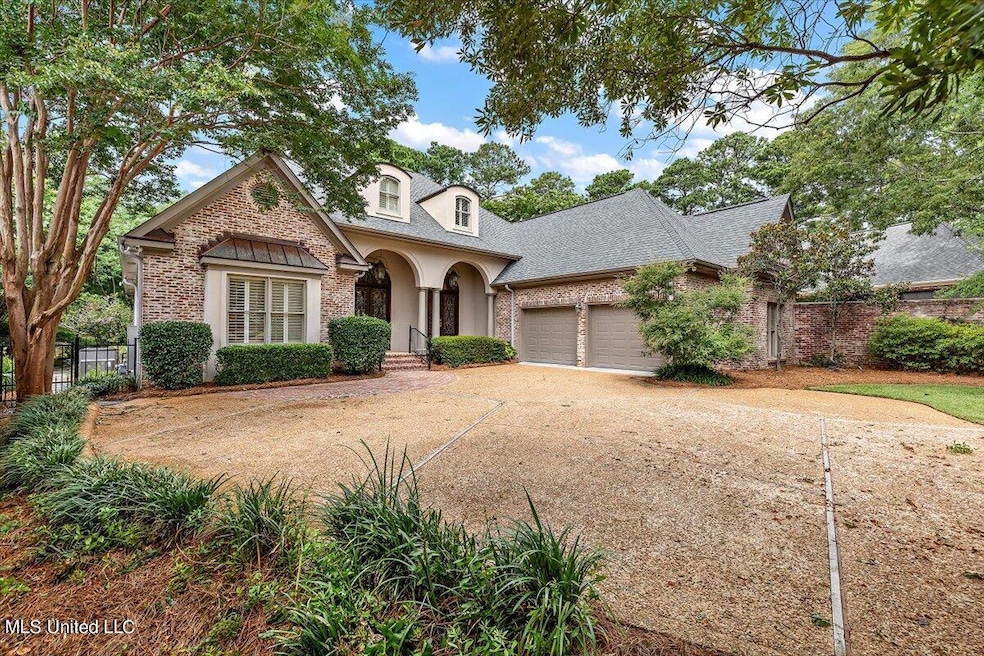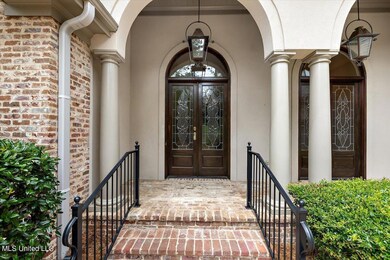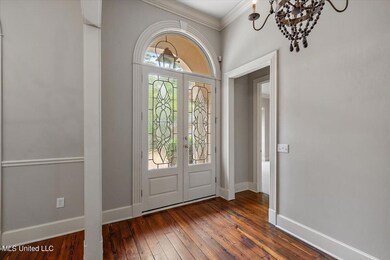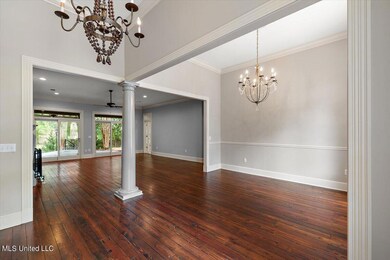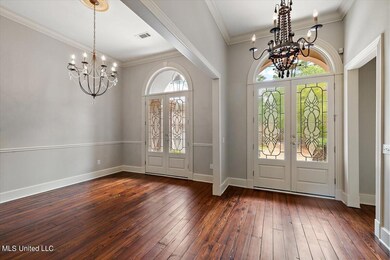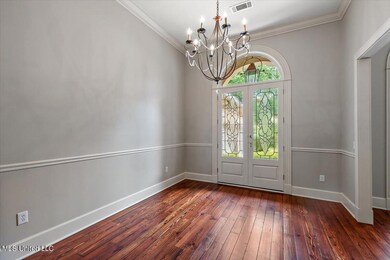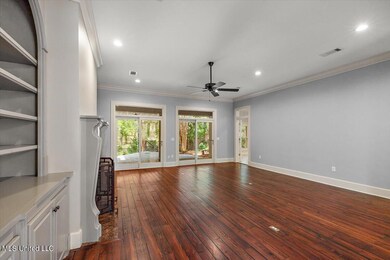
105 Overlook Pointe Cir Ridgeland, MS 39157
Highlights
- Gated Community
- Built-In Refrigerator
- Clubhouse
- Ann Smith Elementary School Rated A-
- Open Floorplan
- Vaulted Ceiling
About This Home
As of September 2024An incredible zero-lot line home in a gated community ready for new owners! This home has 4 large bedrooms and 3 full baths with approximately 3,505 sq ft. Large living areas which include an open formal dining room, large family room plus a fantastic kitchen with keeping room. All the back views overlook a tiered landscaped backyard (fenced) with a beautiful park behind it. Large picture windows, Pella sliding glass doors, leaded glass windows off the front foyer and dining room; all letting in great light. All the windows except leaded ones have custom fit plantation shutters. Tall ceilings, elegant crown molding, 2 gas log fireplaces, quartz counter tops in kitchen and beautiful built-ins in living area and in the kitchen/keeping room add so much. This home has a tankless water heater with a booster; 2 downstairs bedrooms, one being the primary suite and the guest suite with bath. Upstairs the 2 large bedrooms share a full bath with double vanities. The primary bath has 2 vanities, 2 walk-in closets, tub and separate walk-in shower. The primary bedroom has a door to covered patio and 2 large windows overlooking the landscaping out back, plus a sitting or office area. The kitchen is beautiful with a skylight, built-in side-by-side KitchenAid refrigerator. The other stainless appliances include ice maker, dishwasher, microwave, 5-eye gas cooktop and brand new built-in double ovens. The kitchen also offers a wall of built-in counters, cabinets below and glass door cabinets above plus a desk with drawers and cubbies. In the keeping room you have another gas log fireplace with more built-ins. There's a door to covered back patio but the two large picture windows with wood shutters overlook the backyard and park. There is a separate huge walk-in pantry plus a laundry room with sink and folding counter. The stair going to 2nd floor are adorned with custom wrought iron hand rails. Besides the 2 bedrooms and bath upstairs there is a walk-in entrance to the attic which has additional built-in insulation around the interior walls and a large platform for more storage and lots of light from the dormer windows. This home has a full house generator that comes on within 30 seconds of losing power; landscape lighting in the front and back yard plus Rainbird zoned sprinkler system for front and back yards. This is truly a great home in a great location in excellent condition. The neighborhood is small and offers a clubhouse, pool and tennis courts. A pretty great place to live!
Last Agent to Sell the Property
Marketplace Real Estate License #B18187 Listed on: 06/19/2024

Home Details
Home Type
- Single Family
Est. Annual Taxes
- $3,259
Year Built
- Built in 1998
Lot Details
- 1,307 Sq Ft Lot
- Wood Fence
- Brick Fence
- Back Yard Fenced
- Zero Lot Line
HOA Fees
- $133 Monthly HOA Fees
Parking
- 2 Car Direct Access Garage
- Front Facing Garage
- Garage Door Opener
- Driveway
Home Design
- Acadian Style Architecture
- Brick Exterior Construction
- Slab Foundation
- Architectural Shingle Roof
- Copper Roof
- Stucco
Interior Spaces
- 3,505 Sq Ft Home
- 2-Story Property
- Open Floorplan
- Built-In Features
- Built-In Desk
- Crown Molding
- Vaulted Ceiling
- Ceiling Fan
- Skylights in Kitchen
- Recessed Lighting
- Gas Log Fireplace
- Vinyl Clad Windows
- Insulated Windows
- Plantation Shutters
- Leaded Glass Windows
- Window Screens
- Sliding Doors
- Insulated Doors
- Entrance Foyer
- Living Room with Fireplace
- Storage
- Attic Floors
- Property Views
Kitchen
- Walk-In Pantry
- Double Self-Cleaning Convection Oven
- Built-In Gas Oven
- Gas Cooktop
- Recirculated Exhaust Fan
- Microwave
- Built-In Refrigerator
- Ice Maker
- Dishwasher
- Stainless Steel Appliances
- Kitchen Island
- Granite Countertops
- Quartz Countertops
- Built-In or Custom Kitchen Cabinets
- Disposal
Flooring
- Wood
- Carpet
- Ceramic Tile
Bedrooms and Bathrooms
- 4 Bedrooms
- Primary Bedroom on Main
- Dual Closets
- Walk-In Closet
- Jack-and-Jill Bathroom
- In-Law or Guest Suite
- 3 Full Bathrooms
- Double Vanity
- Soaking Tub
- Separate Shower
Laundry
- Laundry Room
- Laundry on main level
- Sink Near Laundry
- Washer and Electric Dryer Hookup
Home Security
- Storm Doors
- Fire and Smoke Detector
Outdoor Features
- Terrace
- Exterior Lighting
- Rain Gutters
- Front Porch
Schools
- Ann Smith Elementary School
- Olde Towne Middle School
- Ridgeland High School
Utilities
- Multiple cooling system units
- Central Heating and Cooling System
- Heating System Uses Natural Gas
- Generator Hookup
- Natural Gas Connected
- Tankless Water Heater
- Gas Water Heater
- Cable TV Available
Listing and Financial Details
- Assessor Parcel Number 072h-27a-052-00-00
Community Details
Overview
- Association fees include ground maintenance, management, pool service
- Overlook Pointe Subdivision
- The community has rules related to covenants, conditions, and restrictions
Recreation
- Tennis Courts
- Community Pool
Additional Features
- Clubhouse
- Gated Community
Similar Homes in the area
Home Values in the Area
Average Home Value in this Area
Mortgage History
| Date | Status | Loan Amount | Loan Type |
|---|---|---|---|
| Closed | $225,000 | Unknown |
Property History
| Date | Event | Price | Change | Sq Ft Price |
|---|---|---|---|---|
| 09/06/2024 09/06/24 | Sold | -- | -- | -- |
| 08/08/2024 08/08/24 | Pending | -- | -- | -- |
| 07/26/2024 07/26/24 | Price Changed | $595,000 | -2.5% | $170 / Sq Ft |
| 06/19/2024 06/19/24 | For Sale | $610,000 | -- | $174 / Sq Ft |
Tax History Compared to Growth
Tax History
| Year | Tax Paid | Tax Assessment Tax Assessment Total Assessment is a certain percentage of the fair market value that is determined by local assessors to be the total taxable value of land and additions on the property. | Land | Improvement |
|---|---|---|---|---|
| 2024 | $3,259 | $39,502 | $0 | $0 |
| 2023 | $3,259 | $39,502 | $0 | $0 |
| 2022 | $3,259 | $39,502 | $0 | $0 |
| 2021 | $3,259 | $37,883 | $0 | $0 |
| 2020 | $3,259 | $37,883 | $0 | $0 |
| 2019 | $3,259 | $37,742 | $0 | $0 |
| 2018 | $3,259 | $37,742 | $0 | $0 |
| 2017 | $3,189 | $37,098 | $0 | $0 |
| 2016 | $3,189 | $37,098 | $0 | $0 |
| 2015 | $3,189 | $37,098 | $0 | $0 |
| 2014 | $3,189 | $37,098 | $0 | $0 |
Agents Affiliated with this Home
-
Lynn Fillingham

Seller's Agent in 2024
Lynn Fillingham
Marketplace Real Estate
(601) 941-1105
43 Total Sales
-
Price Hilderbrand
P
Buyer's Agent in 2024
Price Hilderbrand
Elizabeth Knight Real Estate
(601) 955-7131
20 Total Sales
Map
Source: MLS United
MLS Number: 4083098
APN: 072H-27A-052-00-00
- 125 Overlook Pointe Dr
- 126 Mallard Pointe Dr
- 133 Overlook Pointe Dr
- 143 Overlook Pointe Dr
- 550 Post Rd Unit 801
- 550 Post Rd Unit 117
- 107 Hawks Nest Bluff
- 147 Summers Bay Dr
- 109 Trace Cove Dr
- 104 Grey Brant Ct
- 809 Norwich Dr
- 409 Roses Bluff Dr
- 136 Trace Cove Dr
- 221 Kingsbridge Rd
- 241 Sycamore Ln
- 122 Breakers Ln
- 92 Breakers Ln
- 524 Pawnee Way
- 434 Laural Ct
- 226 Wright's Mill Dr
