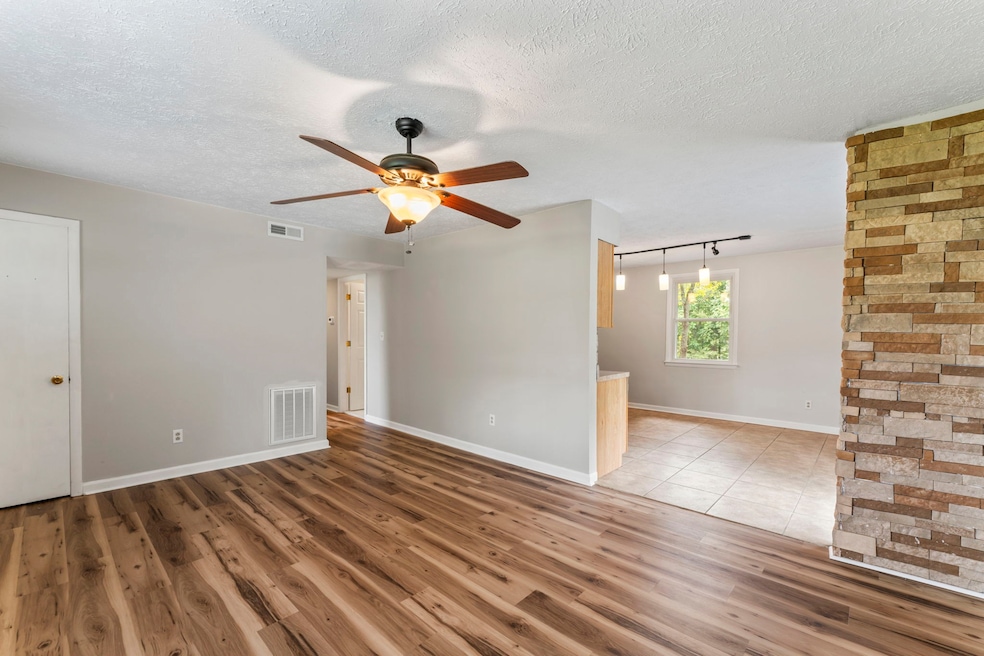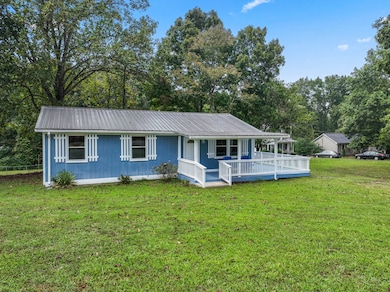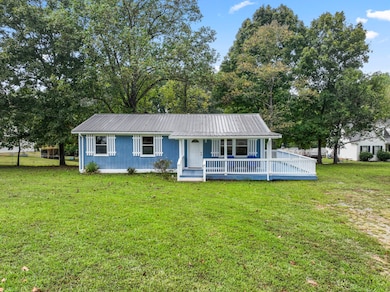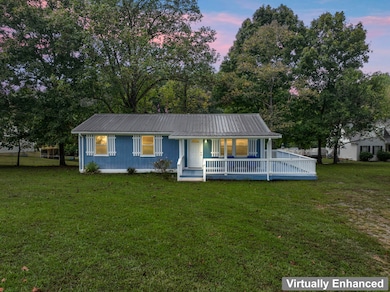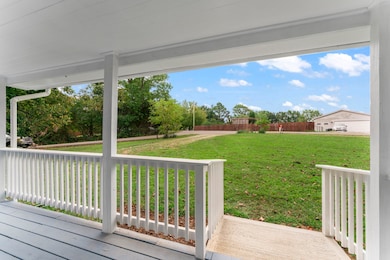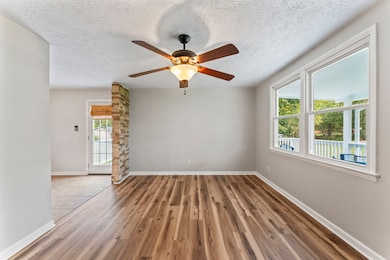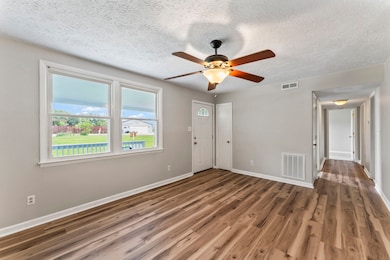105 Pheasant Hollow Rd Dickson, TN 37055
Estimated payment $1,535/month
Highlights
- No HOA
- Covered Patio or Porch
- Central Heating and Cooling System
- Stuart Burns Elementary School Rated 9+
- Stainless Steel Appliances
- Carpet
About This Home
Charming Ranch Home with Modern Updates and Prime Location Welcome to this beautifully updated 3-bedroom, 1.5-bath ranch-style home offering 1,000 sq ft of comfortable living space. Originally built in 1980, this home has been thoughtfully refreshed with all-new interior and exterior paint, new flooring, updated kitchen lighting, and brand-new kitchen appliances. Enjoy peace of mind with a durable metal roof and a brand-new HVAC system. Relax outdoors on the large wraparound porch—partially covered for year-round enjoyment—or take in the shaded backyard framed by mature trees. Conveniently located just 10 minutes from downtown Dickson and less than 40 minutes from Nashville or Franklin, this property offers small-town charm with quick access to shopping, dining, and entertainment. Zoned for Burns Elementary and Middle Schools. With high-speed internet available, this home provides both comfort and convenience just outside city limits.
Listing Agent
Synergy Realty Network, LLC Brokerage Phone: 6155743804 License #366628 Listed on: 09/24/2025

Co-Listing Agent
Synergy Realty Network, LLC Brokerage Phone: 6155743804 License # 327578
Home Details
Home Type
- Single Family
Est. Annual Taxes
- $801
Year Built
- Built in 1980
Parking
- Gravel Driveway
Home Design
- Metal Roof
- Hardboard
Interior Spaces
- 1,000 Sq Ft Home
- Property has 1 Level
- Crawl Space
- Fire and Smoke Detector
- Washer and Electric Dryer Hookup
Kitchen
- Cooktop
- Ice Maker
- Dishwasher
- Stainless Steel Appliances
Flooring
- Carpet
- Vinyl
Bedrooms and Bathrooms
- 3 Main Level Bedrooms
Schools
- Stuart Burns Elementary School
- Burns Middle School
- Dickson County High School
Utilities
- Central Heating and Cooling System
- Septic Tank
Additional Features
- Covered Patio or Porch
- 0.59 Acre Lot
Community Details
- No Home Owners Association
- Nails Creek Village Subdivision
Listing and Financial Details
- Assessor Parcel Number 135A B 00101 000
Map
Home Values in the Area
Average Home Value in this Area
Tax History
| Year | Tax Paid | Tax Assessment Tax Assessment Total Assessment is a certain percentage of the fair market value that is determined by local assessors to be the total taxable value of land and additions on the property. | Land | Improvement |
|---|---|---|---|---|
| 2025 | $801 | $47,425 | $0 | $0 |
| 2024 | $801 | $47,425 | $18,750 | $28,675 |
| 2023 | $725 | $30,850 | $9,475 | $21,375 |
| 2022 | $725 | $30,850 | $9,475 | $21,375 |
| 2021 | $725 | $30,850 | $9,475 | $21,375 |
| 2020 | $725 | $30,850 | $9,475 | $21,375 |
| 2019 | $725 | $30,850 | $9,475 | $21,375 |
| 2018 | $576 | $21,350 | $6,250 | $15,100 |
| 2017 | $576 | $21,350 | $6,250 | $15,100 |
| 2016 | $576 | $21,350 | $6,250 | $15,100 |
| 2015 | $547 | $18,875 | $6,250 | $12,625 |
| 2014 | $547 | $18,875 | $6,250 | $12,625 |
Property History
| Date | Event | Price | List to Sale | Price per Sq Ft | Prior Sale |
|---|---|---|---|---|---|
| 11/23/2025 11/23/25 | For Sale | $279,900 | 0.0% | $280 / Sq Ft | |
| 11/23/2025 11/23/25 | Off Market | $279,900 | -- | -- | |
| 11/11/2025 11/11/25 | Price Changed | $279,900 | -5.1% | $280 / Sq Ft | |
| 10/02/2025 10/02/25 | Price Changed | $294,999 | -1.6% | $295 / Sq Ft | |
| 09/24/2025 09/24/25 | For Sale | $299,900 | +120.5% | $300 / Sq Ft | |
| 12/01/2019 12/01/19 | Off Market | $136,000 | -- | -- | |
| 09/23/2019 09/23/19 | Price Changed | $164,900 | -2.1% | $159 / Sq Ft | |
| 09/07/2019 09/07/19 | Price Changed | $168,400 | +2.4% | $162 / Sq Ft | |
| 09/06/2019 09/06/19 | Price Changed | $164,500 | -2.3% | $158 / Sq Ft | |
| 08/06/2019 08/06/19 | For Sale | $168,400 | +23.8% | $162 / Sq Ft | |
| 06/12/2017 06/12/17 | Sold | $136,000 | -- | $131 / Sq Ft | View Prior Sale |
Purchase History
| Date | Type | Sale Price | Title Company |
|---|---|---|---|
| Warranty Deed | $136,000 | -- | |
| Deed | -- | -- | |
| Deed | $93,200 | -- | |
| Warranty Deed | $45,900 | -- | |
| Warranty Deed | $41,000 | -- | |
| Deed | -- | -- |
Mortgage History
| Date | Status | Loan Amount | Loan Type |
|---|---|---|---|
| Open | $108,800 | New Conventional | |
| Previous Owner | $95,075 | No Value Available | |
| Previous Owner | $95,102 | No Value Available |
Source: Realtracs
MLS Number: 3001631
APN: 135A-B-001.01
- 118 Nails Creek Dr
- 1345 Nails Creek Rd
- 120 Oakwood Cir
- 118 Ravenwood Cir
- 0 Iron Hill Rd W
- 0 Garton Rd Unit RTC2901986
- 1210 Garton Rd
- 0 Iron Hill Rd Unit RTC2942390
- 0 Iron Hill Rd Unit RTC2942392
- 0 Iron Hill Rd Unit RTC2941227
- 454 Gum Branch Rd
- 507 Whirlaway Ct
- 399 Edgar Meeks Rd
- 3257 Highway 46 S
- 208 Wyburn Place
- 611 Whirlaway Dr
- 509 Iron Hill Rd
- 614 Whirlaway Dr
- 303 Wyburn Place
- 408 Barbaro Ct
- 1006 Robert Ct
- 100 Henery Dr
- 100 Henry Dr Unit 609
- 100 Henry Dr Unit 212
- 100 Henry Dr Unit 601
- 100 Henry Dr Unit 605
- 100 Henry Dr Unit 302
- 100 Henry Dr Unit 312
- 218 College St Unit A
- 10200 Ramsey Way
- 100 Valley View Dr Unit C-21
- 100 Valley View Dr Unit E-49
- 100 Remington
- 110 Archway Cir
- 504 Luther Rd
- 150 Autumn Way
- 12028 Eaton Ct
- 12030 Eaton Ct
- 174 Green Park Dr
- 405 Spring St Unit B-34
