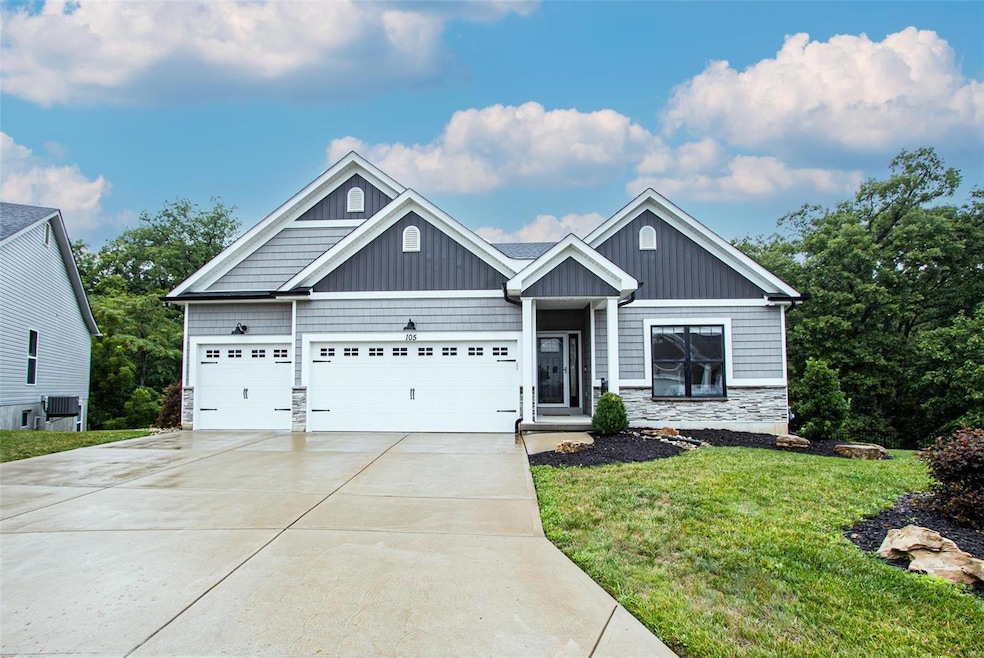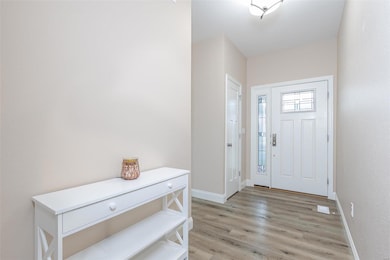
105 Regency Ct Herculaneum, MO 63048
Highlights
- Traditional Architecture
- Community Pool
- 3 Car Attached Garage
- Backs to Trees or Woods
- Cul-De-Sac
- Brick Veneer
About This Home
As of August 2024This Ranch on a quiet cul-de-sac is just what you’re looking for- 4 generous Bedrooms, huge Living Room, Main Floor Laundry, 3 Car Garage, & giant back Deck! Check out the Kitchen with plenty of cabinet & counter space, plus Pantry. Retreat from the world w/ the Primary Suite including Full Bath. Two more Bedrooms with ample closets & a shared Full Bath on the main level plus 4th Bedroom w/ Full Bath on the lower level ensure everyone has their own space to relax. The finished Lower Level also includes a large Family Room & ample storage. Head outside to the private backyard to watch the deer over morning coffee or end the day relaxing on your composite Deck watching the stars. The 3 Car Garage is completely finished including a workshop area, as well as climate controlled with a split unit system! Meticulously maintained with smart-technology updates (Smart Switches, Wifi Garage Doors, Nest Thermostat, & more), this house is ready for you to move in & start living!
Last Agent to Sell the Property
Keller Williams Realty St. Louis License #2003015129 Listed on: 07/11/2024

Home Details
Home Type
- Single Family
Est. Annual Taxes
- $3,322
Year Built
- Built in 2019
Lot Details
- 0.33 Acre Lot
- Cul-De-Sac
- Fenced
- Backs to Trees or Woods
HOA Fees
- $35 Monthly HOA Fees
Parking
- 3 Car Attached Garage
- Garage Door Opener
- Driveway
Home Design
- Traditional Architecture
- Brick Veneer
- Vinyl Siding
Interior Spaces
- 1-Story Property
- Insulated Windows
Kitchen
- <<microwave>>
- Dishwasher
- Disposal
Bedrooms and Bathrooms
- 4 Bedrooms
- 3 Full Bathrooms
Partially Finished Basement
- Basement Fills Entire Space Under The House
- Bedroom in Basement
- Finished Basement Bathroom
Schools
- Pevely Elem. Elementary School
- Senn-Thomas Middle School
- Herculaneum High School
Utilities
- Forced Air Heating System
Listing and Financial Details
- Assessor Parcel Number 11-7.0-25.0-0-000-001.07
Community Details
Recreation
- Community Pool
- Recreational Area
Ownership History
Purchase Details
Home Financials for this Owner
Home Financials are based on the most recent Mortgage that was taken out on this home.Purchase Details
Home Financials for this Owner
Home Financials are based on the most recent Mortgage that was taken out on this home.Purchase Details
Home Financials for this Owner
Home Financials are based on the most recent Mortgage that was taken out on this home.Similar Homes in the area
Home Values in the Area
Average Home Value in this Area
Purchase History
| Date | Type | Sale Price | Title Company |
|---|---|---|---|
| Warranty Deed | -- | Continental Title | |
| Warranty Deed | -- | Continental Title | |
| Warranty Deed | -- | Htc |
Mortgage History
| Date | Status | Loan Amount | Loan Type |
|---|---|---|---|
| Open | $296,000 | New Conventional | |
| Previous Owner | $344,900 | VA | |
| Previous Owner | $178,815 | New Conventional |
Property History
| Date | Event | Price | Change | Sq Ft Price |
|---|---|---|---|---|
| 07/17/2025 07/17/25 | For Sale | $379,000 | +2.4% | $156 / Sq Ft |
| 08/19/2024 08/19/24 | Sold | -- | -- | -- |
| 07/17/2024 07/17/24 | Pending | -- | -- | -- |
| 07/11/2024 07/11/24 | For Sale | $370,000 | +56.4% | $152 / Sq Ft |
| 11/06/2019 11/06/19 | Sold | -- | -- | -- |
| 06/26/2019 06/26/19 | For Sale | $236,505 | -- | $165 / Sq Ft |
| 06/24/2019 06/24/19 | Pending | -- | -- | -- |
Tax History Compared to Growth
Tax History
| Year | Tax Paid | Tax Assessment Tax Assessment Total Assessment is a certain percentage of the fair market value that is determined by local assessors to be the total taxable value of land and additions on the property. | Land | Improvement |
|---|---|---|---|---|
| 2023 | $3,325 | $47,000 | $11,700 | $35,300 |
| 2022 | $2,731 | $38,500 | $7,700 | $30,800 |
| 2021 | $2,733 | $38,500 | $7,700 | $30,800 |
| 2020 | $2,512 | $34,200 | $7,000 | $27,200 |
| 2019 | $448 | $6,100 | $6,100 | $0 |
Agents Affiliated with this Home
-
Daniel Swanson

Seller's Agent in 2025
Daniel Swanson
RE/MAX
(314) 409-2313
3 in this area
179 Total Sales
-
Heather Swanson

Seller Co-Listing Agent in 2025
Heather Swanson
RE/MAX
(314) 369-4663
15 Total Sales
-
Josh Voyles

Seller's Agent in 2024
Josh Voyles
Keller Williams Realty St. Louis
(314) 948-5382
3 in this area
331 Total Sales
-
Traci Palmero

Buyer's Agent in 2024
Traci Palmero
RE/MAX
(314) 803-6245
26 in this area
274 Total Sales
-
Rhonda Overberg

Seller's Agent in 2019
Rhonda Overberg
RE/MAX
(636) 931-7272
139 in this area
438 Total Sales
-
J
Seller Co-Listing Agent in 2019
Jerry Overberg
RE/MAX
Map
Source: MARIS MLS
MLS Number: MIS24040023
APN: 11-7.0-25.0-0-000-001.07
- 1336 Wesford Way
- 1316 Wesford Way
- 1208 Laclede Dr
- 203 Chadwyck Cir
- 1145 Providence Way
- 978 Providence Way
- 909 Union Place
- 1713 Waters Edge Way
- 236 Living Water Ct
- 1294 Oakholt Ct
- 1927 Rolling Stone Blvd
- 1525 Louisiana Dr
- 1529 Louisiana Dr
- 2424 Francois Dr
- 1530 Dunklin Dr
- 2428 Francois Dr
- 1534 Dunklin Dr
- 0 Kensington Ridge Rd Unit MAR25008295
- 1200 McNutt School Rd
- 2432 Francois Dr






