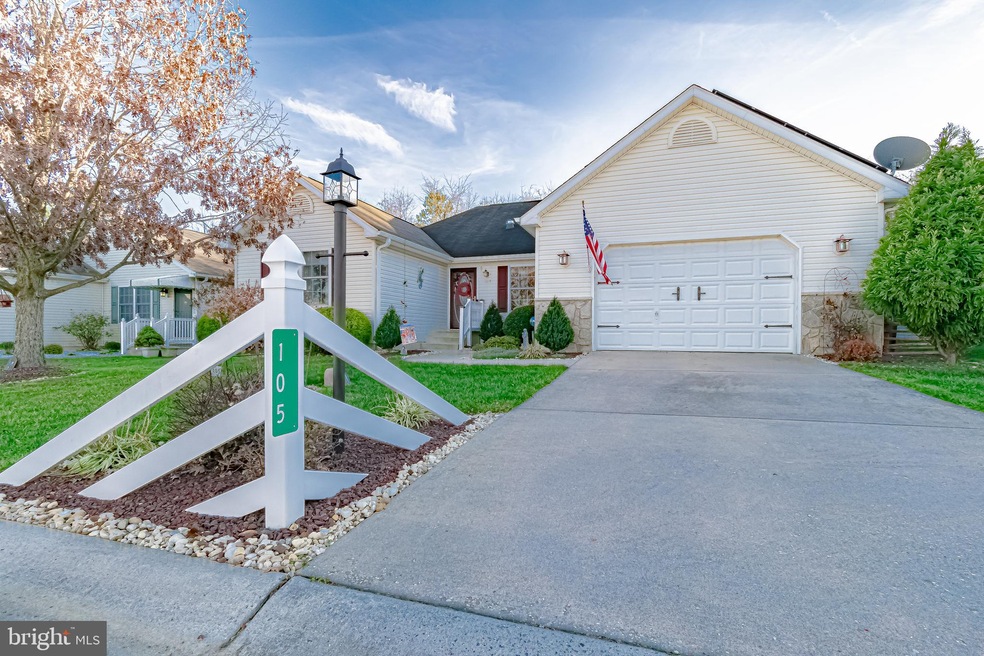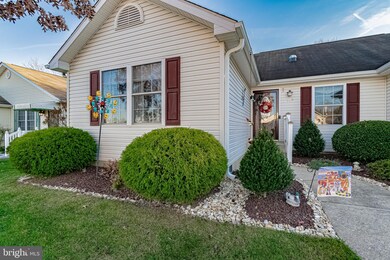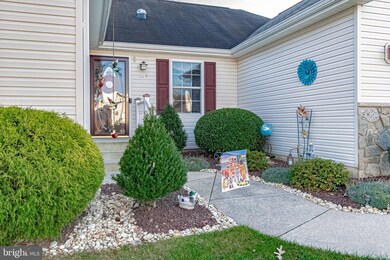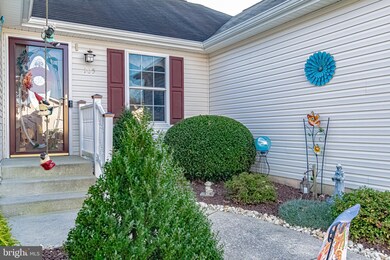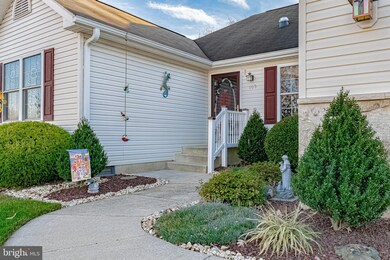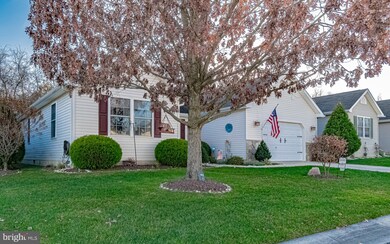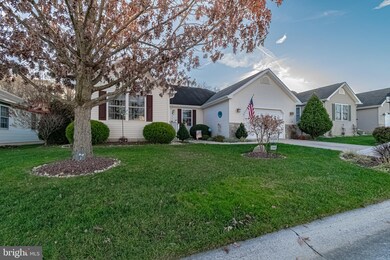
Estimated Value: $322,000 - $378,000
Highlights
- Senior Living
- 2 Car Attached Garage
- Doors swing in
- Rambler Architecture
- Tankless Water Heater
- Forced Air Heating and Cooling System
About This Home
As of February 2022IF you’re looking to buy a home in an over 55 community, we’ve got just the home for you! Not only is this home conveniently located, highly desirable over 55 community, but it also allows you to own your land, while having a low annual HOA fee- that is used to maintain the common grounds which include a fishing pond, and paved walkway.
Inside this hidden gem of a home, you’ll find a master bedroom that has an ensuite that is accommodating with a walk-in shower. The master bedroom has two walk-in closets that each contain custom built in storage options, newer carpet, and several windows that overlook the rear garden and waterfall.
This property has a second room that has double windows that overlook the pond. The third bedroom- currently serves as a home office - both with newer carpet as well. These two additional rooms share a second full bathroom with a tub/shower combination.
There is a spacious eat-in kitchen that has been completely remodeled and upgraded with custom Decora Cabinetry featuring soft close cabinets and drawers with quartz countertops and pull-out shelves in the bottom cabinets for ease of access. The kitchen was also upgraded to stainless steel appliances, a large reach-in pantry that has adjustable shelving. The kitchen also contains a Whirlpool refrigerator that has a full 5-year warranty, a GE gas stove that has 3 years remaining on a full warranty and a whisper quiet Bosch dishwasher and insinkerator disposal to complete the major appliances that are part of this home purchase.
From the large living/dining room you are taken aback by the tranquility found in the backyard of this property. From the large window wall, you’re not only flooded with natural light, but you’re also shown the 3-season enclosed veranda that leads out to the backyard retreat that could be yours!
Your very own backyard escape would include a professionally designed and landscaped, minimal maintenance hill that contains a waterfall that runs off a 250/300-gallon pond less tub, which can be lit by the energy efficient and low voltage LED lighting. The back of the property also contains a maintenance free TREX deck with a retractable awning, and stone herb and flower garden to round out this peaceful treat.
This property has been well maintained, with upgrades to the heating and air conditioning happening in 2017. There is also a Natural Gas Fired Tankless Rinnai hot water heater. There are 36 solar panels that will provide you with approximately 10,000 KWH annually. For $86/month lease that keeps it worry and maintenance free with an output performance guarantee until 2034. You’ll also never have to worry about losing power, as this property comes with a natural gas fired whole house automatic backup generator.
Your future home also has a concrete crawl space that is complete with an interior French drain, 3 sump pumps- that come with a lifetime transferable dry warranty. There is also a floored attic space that is accessible from the garage.
Last, but not least, this property is coming with a complete outdoor security system to put your mind at ease. It comes with a RING floodlight security came in the backyard, and a RING doorbell in the front- so you’ll be able to not only see who comes to your house but allows 2-way communication and an audible alarm.
Last Agent to Sell the Property
Keller Williams Realty Central-Delaware License #RS0025607 Listed on: 12/28/2021

Home Details
Home Type
- Single Family
Est. Annual Taxes
- $906
Year Built
- Built in 2002
Lot Details
- 6,534 Sq Ft Lot
- Lot Dimensions are 60.00 x 110.00
- Property is zoned RS1
HOA Fees
- $22 Monthly HOA Fees
Parking
- 2 Car Attached Garage
- Front Facing Garage
Home Design
- Rambler Architecture
- Vinyl Siding
Interior Spaces
- 1,639 Sq Ft Home
- Property has 1 Level
- Crawl Space
- Dishwasher
Bedrooms and Bathrooms
- 3 Main Level Bedrooms
- 2 Full Bathrooms
Laundry
- Dryer
- Washer
Accessible Home Design
- Doors swing in
Utilities
- Forced Air Heating and Cooling System
- Tankless Water Heater
- Natural Gas Water Heater
Community Details
- Senior Living
- Senior Community | Residents must be 55 or older
- Planters Run HOA Inc HOA, Phone Number (302) 697-3497
- Planters Run Subdivision
Listing and Financial Details
- Home warranty included in the sale of the property
- Tax Lot 5700-000
- Assessor Parcel Number NM-00-08619-01-5700-000
Ownership History
Purchase Details
Home Financials for this Owner
Home Financials are based on the most recent Mortgage that was taken out on this home.Purchase Details
Similar Homes in Dover, DE
Home Values in the Area
Average Home Value in this Area
Purchase History
| Date | Buyer | Sale Price | Title Company |
|---|---|---|---|
| Lardieri Thomas J | $305,000 | Hudson Jones Jaywork & Fisher | |
| Skuse, Robert W Turn Around, Llc | $145,000 | -- |
Mortgage History
| Date | Status | Borrower | Loan Amount |
|---|---|---|---|
| Open | Lardieri Thomas J | $155,000 | |
| Previous Owner | Skuse Robert W | $158,000 | |
| Previous Owner | Skuse Robert W | $148,700 | |
| Previous Owner | Skuse Robert W | $50,000 | |
| Previous Owner | Skuse Robert W | $117,650 | |
| Previous Owner | Skuse Robert W | $20,000 |
Property History
| Date | Event | Price | Change | Sq Ft Price |
|---|---|---|---|---|
| 02/25/2022 02/25/22 | Sold | $305,000 | -- | $186 / Sq Ft |
| 12/28/2021 12/28/21 | Pending | -- | -- | -- |
Tax History Compared to Growth
Tax History
| Year | Tax Paid | Tax Assessment Tax Assessment Total Assessment is a certain percentage of the fair market value that is determined by local assessors to be the total taxable value of land and additions on the property. | Land | Improvement |
|---|---|---|---|---|
| 2024 | $1,152 | $285,700 | $58,400 | $227,300 |
| 2023 | $1,015 | $38,300 | $3,500 | $34,800 |
| 2022 | $952 | $38,300 | $3,500 | $34,800 |
| 2021 | $945 | $38,300 | $3,500 | $34,800 |
| 2020 | $914 | $38,300 | $3,500 | $34,800 |
| 2019 | $891 | $38,300 | $3,500 | $34,800 |
| 2018 | $882 | $38,300 | $3,500 | $34,800 |
| 2017 | $873 | $38,300 | $0 | $0 |
| 2016 | $794 | $38,300 | $0 | $0 |
| 2015 | $721 | $38,300 | $0 | $0 |
| 2014 | $733 | $38,300 | $0 | $0 |
Agents Affiliated with this Home
-
Calvin Chu

Seller's Agent in 2022
Calvin Chu
Keller Williams Realty Central-Delaware
(302) 465-3144
53 Total Sales
-
Melissa Squier

Seller Co-Listing Agent in 2022
Melissa Squier
Iron Valley Real Estate Premier
(302) 841-1733
235 Total Sales
-
Michelle Spicer

Buyer's Agent in 2022
Michelle Spicer
Bryan Realty Group
(302) 465-5561
111 Total Sales
Map
Source: Bright MLS
MLS Number: DEKT2005452
APN: 7-00-08619-01-5700-000
- 117 S Planters Ln
- 187 N Planters Ln
- 81 Planters Run Ct
- 7 Jillian Dr
- 441 Great Geneva Dr
- 2032 Windswept Dr
- 9 Chadwick Dr
- 200 Beechwood Ave Unit 2
- 2043 Highland Ave
- 1679 S State St Unit A48
- 45 S Shore Dr
- 350 Sedgewick Dr
- 212 Greenview Dr
- 15 Houston St
- 550 Kentland Ave
- 1525 S State St
- 19 Holly Cove Ln
- 12 Lots Wolf Creek Cir
- 53 Mcdaniel Dr
- 97 Glenda Rd
- 105 S Planters Ln
- 85 S Planters Ln
- 127 S Planters Ln
- 104 S Planters Ln
- 265 N Planters Ln
- 280 N Planters Ln
- 255 N Planters Ln
- 270 N Planters Ln
- 260 N Planters Ln
- 43 S Planters Ln
- 245 N Planters Ln
- 190 Planters Run Ct
- 186 Planters Run Ct
- 235 N Planters Ln
- 192 Planters Run Ct
- 27 S Planters Ln
- 76 Mannering Dr
- 242 N Planters Ln
- 180 Planters Run Ct
- 223 N Planters Ln
