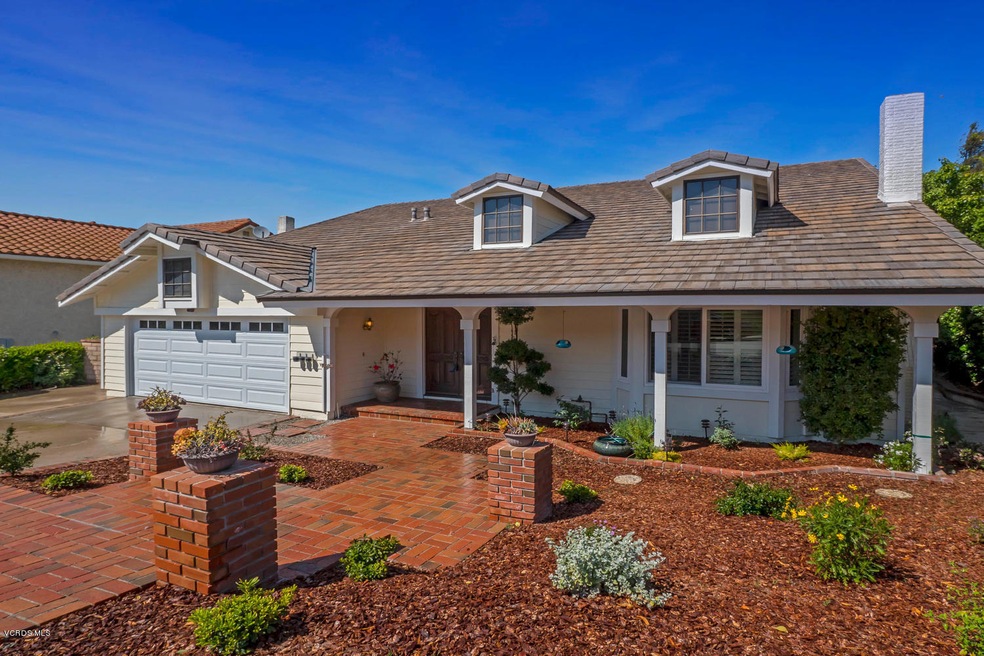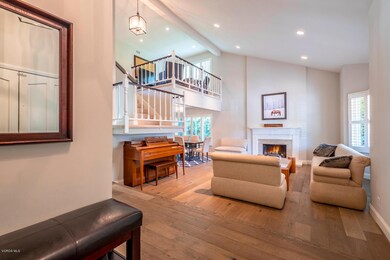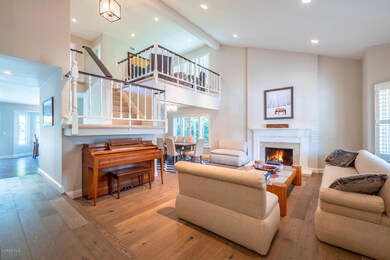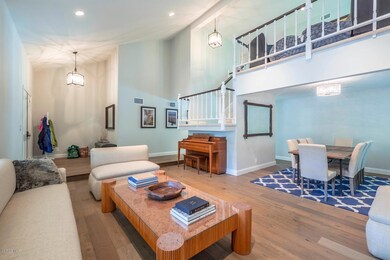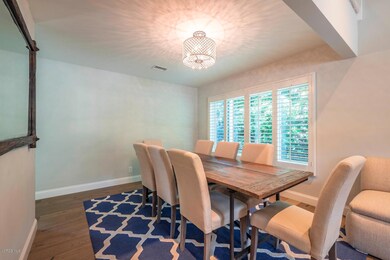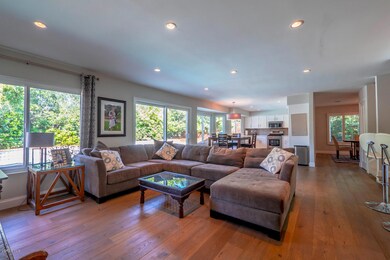
105 Shady Grove Ln Thousand Oaks, CA 91361
Estimated Value: $1,300,000 - $1,512,000
Highlights
- In Ground Pool
- Engineered Wood Flooring
- Main Floor Bedroom
- Acacia Elementary School Rated A-
- Cathedral Ceiling
- Loft
About This Home
As of June 2017Gorgeous and remodeled Carriage Square Estates home featuring; Pool & Spa, wide plank French oak flooring downstairs, remodeled kitchen with stainless steel appliances & stone counters, dual pane vinyl windows, new garage door, smooth ceilings and recessed lighting, tile roof, shutters, lrg baseboards, dual zone heat and A/C, remodeled bathrooms w/new sinks, toilets, floors, counters and cabinetry. Popular floor plan features; large living room w/fireplace & high ceilings open to formal dining, large kitchen open to family room w/bar, downstairs bedroom and full bath, loft/office area in addition to the 4 bedrooms, indoor laundry room, oversized master suite with sitting room/office area, walk in closet, dual sinks, separate tub & shower with frame less door and much more. Must see quickly
Last Agent to Sell the Property
Ric Prete
Coldwell Banker Realty Listed on: 04/12/2017
Home Details
Home Type
- Single Family
Est. Annual Taxes
- $11,536
Year Built
- Built in 1979 | Remodeled
Lot Details
- 8,276 Sq Ft Lot
- South Facing Home
- Fenced Yard
- Block Wall Fence
- Back and Front Yard
- Property is zoned RPD5U
Parking
- 2 Car Attached Garage
- Single Garage Door
Home Design
- Turnkey
- Slab Foundation
- Tile Roof
Interior Spaces
- 2,865 Sq Ft Home
- 2-Story Property
- Cathedral Ceiling
- Recessed Lighting
- Gas Log Fireplace
- Double Pane Windows
- Family Room
- Living Room with Fireplace
- Formal Dining Room
- Den
- Loft
Kitchen
- Eat-In Country Kitchen
- Breakfast Area or Nook
- Gas Oven
- Gas Cooktop
- Microwave
- Dishwasher
- Kitchen Island
- Granite Countertops
- Corian Countertops
- Disposal
Flooring
- Engineered Wood
- Carpet
- Ceramic Tile
Bedrooms and Bathrooms
- 4 Bedrooms
- Main Floor Bedroom
- Walk-In Closet
- Remodeled Bathroom
- 3 Full Bathrooms
- Granite Bathroom Countertops
Laundry
- Laundry in unit
- Gas Dryer Hookup
Accessible Home Design
- Wheelchair Adaptable
Pool
- In Ground Pool
- In Ground Spa
- Gunite Pool
- Outdoor Pool
Utilities
- Air Conditioning
- Forced Air Heating System
- Heating System Uses Natural Gas
- Furnace
- Municipal Utilities District Water
- Cable TV Available
Community Details
- No Home Owners Association
- Carriage Square Estates 561 Subdivision
Listing and Financial Details
- Assessor Parcel Number 6810132045
Ownership History
Purchase Details
Home Financials for this Owner
Home Financials are based on the most recent Mortgage that was taken out on this home.Purchase Details
Purchase Details
Home Financials for this Owner
Home Financials are based on the most recent Mortgage that was taken out on this home.Purchase Details
Purchase Details
Purchase Details
Home Financials for this Owner
Home Financials are based on the most recent Mortgage that was taken out on this home.Similar Homes in the area
Home Values in the Area
Average Home Value in this Area
Purchase History
| Date | Buyer | Sale Price | Title Company |
|---|---|---|---|
| Kegel Family Trust | -- | Simplifile | |
| Kegel Scott Alan | -- | Simplifile | |
| Kegel Scott A | -- | None Available | |
| Kegel Scott | $889,000 | First American Title Company | |
| Phillips Carrie A | -- | None Available | |
| Heftman Katherine | -- | None Available | |
| Heftman Katherine | -- | -- |
Mortgage History
| Date | Status | Borrower | Loan Amount |
|---|---|---|---|
| Previous Owner | Kegel Scott Alan | $582,194 | |
| Previous Owner | Kegel Scott | $227,398 | |
| Previous Owner | Kegel Scott | $615,587 | |
| Previous Owner | Heftman Katherine | $150,000 | |
| Previous Owner | Heftman Katherine | $150,000 | |
| Previous Owner | Heftman Katherine | $400,000 | |
| Previous Owner | Heftman Katherine | $30,000 | |
| Previous Owner | Heftman Katherine | $199,300 |
Property History
| Date | Event | Price | Change | Sq Ft Price |
|---|---|---|---|---|
| 06/28/2017 06/28/17 | Sold | $889,000 | 0.0% | $310 / Sq Ft |
| 05/29/2017 05/29/17 | Pending | -- | -- | -- |
| 04/11/2017 04/11/17 | For Sale | $889,000 | -- | $310 / Sq Ft |
Tax History Compared to Growth
Tax History
| Year | Tax Paid | Tax Assessment Tax Assessment Total Assessment is a certain percentage of the fair market value that is determined by local assessors to be the total taxable value of land and additions on the property. | Land | Improvement |
|---|---|---|---|---|
| 2024 | $11,536 | $1,011,525 | $657,663 | $353,862 |
| 2023 | $11,215 | $991,692 | $644,768 | $346,924 |
| 2022 | $11,007 | $972,248 | $632,126 | $340,122 |
| 2021 | $10,805 | $953,185 | $619,732 | $333,453 |
| 2020 | $10,307 | $943,413 | $613,378 | $330,035 |
| 2019 | $10,034 | $924,915 | $601,351 | $323,564 |
| 2018 | $9,831 | $906,780 | $589,560 | $317,220 |
| 2017 | $5,130 | $462,583 | $161,898 | $300,685 |
| 2016 | $5,075 | $453,514 | $158,724 | $294,790 |
| 2015 | $4,991 | $446,704 | $156,341 | $290,363 |
| 2014 | $4,899 | $437,956 | $153,280 | $284,676 |
Agents Affiliated with this Home
-
R
Seller's Agent in 2017
Ric Prete
Coldwell Banker Realty
-
Matt McCormick

Buyer's Agent in 2017
Matt McCormick
Coldwell Banker Realty
(650) 772-1924
7 in this area
108 Total Sales
Map
Source: Conejo Simi Moorpark Association of REALTORS®
MLS Number: 217004053
APN: 681-0-132-045
- 270 Fox Hills Dr
- 263 Fox Hills Dr
- 277 Green Moor Place
- 278 Green Lea Place
- 231 Green Heath Place
- 188 Pinecrest Rd
- 341 Blake Ridge Ct
- 725 E Hillcrest Dr
- 531 Benson Way
- 647 Brossard Dr
- 789 Glen Oaks Rd
- 275 Yellowstone Ave
- 632 White Oak Ln
- 638 White Oak Ln
- 607 White Oak Ln
- 428 Maidstone Ln
- 575 Spyglass Ln
- 105 Shady Grove Ln
- 123 Shady Grove Ln
- 87 Shady Grove Ln
- 106 Quails Trail
- 310 Fox Hills Dr
- 124 Quails Trail
- 141 Shady Grove Ln
- 334 Fox Hills Dr
- 108 Shady Grove Ln
- 126 Shady Grove Ln
- 142 Quails Trail
- 159 Shady Grove Ln
- 294 Fox Hills Dr
- 105 Quails Trail
- 144 Shady Grove Ln
- 321 Fox Hills Dr
- 311 Fox Hills Dr
- 350 Fox Hills Dr
- 329 Fox Hills Dr
- 337 Fox Hills Dr
