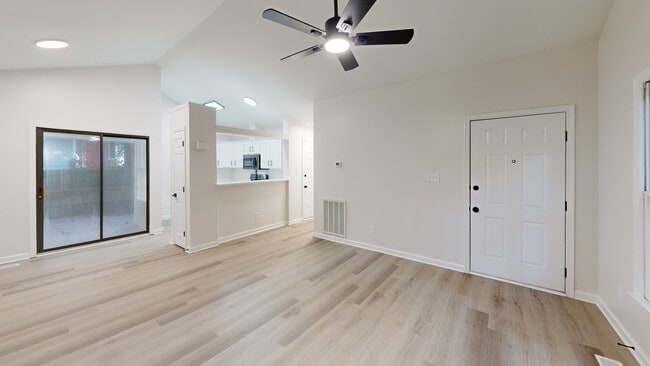
105 Stonelake Ct Raleigh, NC 27610
King Charles NeighborhoodEstimated payment $1,872/month
Highlights
- Hot Property
- Deck
- Quartz Countertops
- Hunter Elementary School Rated A
- Wooded Lot
- Stainless Steel Appliances
About This Home
Affordable housing lives here! Welcome Home to this move in ready home conveniently located close to the beltline, Wake Med, and downtown! Wooded lot on a cul de sac has a private back deck and fenced yard. NEW roof, new HVAC/thermostat, exterior paint, interior paint, new LVP flooring, new carpet, and new light fixtures. The updated kitchen features new quartz counters, new sink, black stainless appliances, painted cabinets with new handles and pulls, and new sink sprayer. Both bathrooms received new vanities, new mirrors, light fixtures, & plumbing fixtures. A new vapor barrier was installed as well. Most interior door hardware was changed out as well - these little things matter, right? You will love it, call LA with any questions and see private remarks for more information and offer instructions,
Home Details
Home Type
- Single Family
Est. Annual Taxes
- $1,249
Year Built
- Built in 1986 | Remodeled
Lot Details
- 7,841 Sq Ft Lot
- Cul-De-Sac
- Wood Fence
- Back Yard Fenced
- Wooded Lot
- Landscaped with Trees
HOA Fees
- $25 Monthly HOA Fees
Parking
- 1 Car Attached Garage
- Front Facing Garage
- Garage Door Opener
Home Design
- Entry on the 1st floor
- Shingle Roof
- Masonite
Interior Spaces
- 1,035 Sq Ft Home
- 1-Story Property
- Smooth Ceilings
- Ceiling Fan
- Recessed Lighting
- Gas Log Fireplace
- Living Room with Fireplace
- Dining Room
- Basement
- Crawl Space
Kitchen
- Electric Range
- Microwave
- Dishwasher
- Stainless Steel Appliances
- Quartz Countertops
Flooring
- Carpet
- Luxury Vinyl Tile
Bedrooms and Bathrooms
- 3 Bedrooms
- 2 Full Bathrooms
- Primary bathroom on main floor
- Bathtub with Shower
Laundry
- Laundry on main level
- Laundry in Garage
Outdoor Features
- Deck
- Front Porch
Schools
- Hunter Elementary School
- Ligon Middle School
- Enloe High School
Utilities
- Forced Air Heating and Cooling System
- Heat Pump System
- Natural Gas Connected
- Water Heater
Community Details
- Association fees include road maintenance
- Victoria Park Hoa, Inc Association, Phone Number (877) 672-2267
- Victoria Place Subdivision
Listing and Financial Details
- Assessor Parcel Number 0152751
Map
Home Values in the Area
Average Home Value in this Area
Tax History
| Year | Tax Paid | Tax Assessment Tax Assessment Total Assessment is a certain percentage of the fair market value that is determined by local assessors to be the total taxable value of land and additions on the property. | Land | Improvement |
|---|---|---|---|---|
| 2025 | $1,249 | $281,786 | $135,000 | $146,786 |
| 2024 | $1,244 | $281,786 | $135,000 | $146,786 |
| 2023 | $995 | $178,901 | $75,000 | $103,901 |
| 2022 | $926 | $178,901 | $75,000 | $103,901 |
| 2021 | $1,761 | $178,901 | $75,000 | $103,901 |
| 2020 | $1,729 | $178,901 | $75,000 | $103,901 |
| 2019 | $1,305 | $110,857 | $30,000 | $80,857 |
| 2018 | $1,231 | $110,857 | $30,000 | $80,857 |
| 2017 | $1,173 | $110,857 | $30,000 | $80,857 |
| 2016 | $1,149 | $110,857 | $30,000 | $80,857 |
| 2015 | $1,186 | $112,583 | $30,000 | $82,583 |
| 2014 | $1,125 | $112,583 | $30,000 | $82,583 |
Property History
| Date | Event | Price | List to Sale | Price per Sq Ft |
|---|---|---|---|---|
| 10/03/2025 10/03/25 | For Sale | $329,900 | -- | $319 / Sq Ft |
Purchase History
| Date | Type | Sale Price | Title Company |
|---|---|---|---|
| Warranty Deed | $243,000 | Stewart Title Company | |
| Warranty Deed | $243,000 | Stewart Title Company | |
| Deed | $8,000 | -- |
About the Listing Agent

I'm an expert real estate agent and team leader with Northside Realty Inc. in the Triangle region and RDU Homes For You in the Fayetteville/Pinehurst/Eastern and Coastal NC areas, providing homebuyers and sellers with professional, responsive and attentive real estate services. Want an agent and team who'll really listen to what you want in a home? Need an agent who knows how to effectively market your home, so it sells? Give me a call! I'm eager to help and would love to talk to you.
Thomas' Other Listings
Source: Doorify MLS
MLS Number: 10125460
APN: 1713.08-89-9447-000
- 2341 New Bern Ave
- 113 Tall Rock Ct
- 105 Tall Rock Ct
- 460 Dickens Dr
- 114 Clarendon Crescent
- 100 Farris Ct
- 440 Dickens Dr
- 2458 Stevens Rd
- 2730 Milburnie Rd
- 2752 Milburnie Rd
- 2728 Milburnie Rd
- 2405 Derby Dr
- 2406 Stevens Rd
- 125 Lord Ashley Rd
- 2309 Bertie Dr
- 2811 Haven Rd
- 2802 Milburnie Rd
- 408 Locke Ln
- 2302 Derby Dr
- 808 Culpepper Ln
- 2432 Derby Dr
- 2458 Stevens Rd
- 2418 Stevens Rd
- 700 Highgate Place
- 101 Russ St
- 101 Poe Dr
- 307 Kennedy St
- 2820-2830 Donovan Place
- 204 Colleton Rd Unit 204
- 505 Solar Dr
- 1512 Pender St
- 1205 Crabtree Blvd
- 714 Carlisle St
- 1949 Robin Hill Ln
- 528 Solar Dr
- 3301 Sungrove Ln
- 765 Rawls Dr
- 1320 Poole Rd Unit K
- 1517 E Jones St
- 102 Saint Augustine Ave





