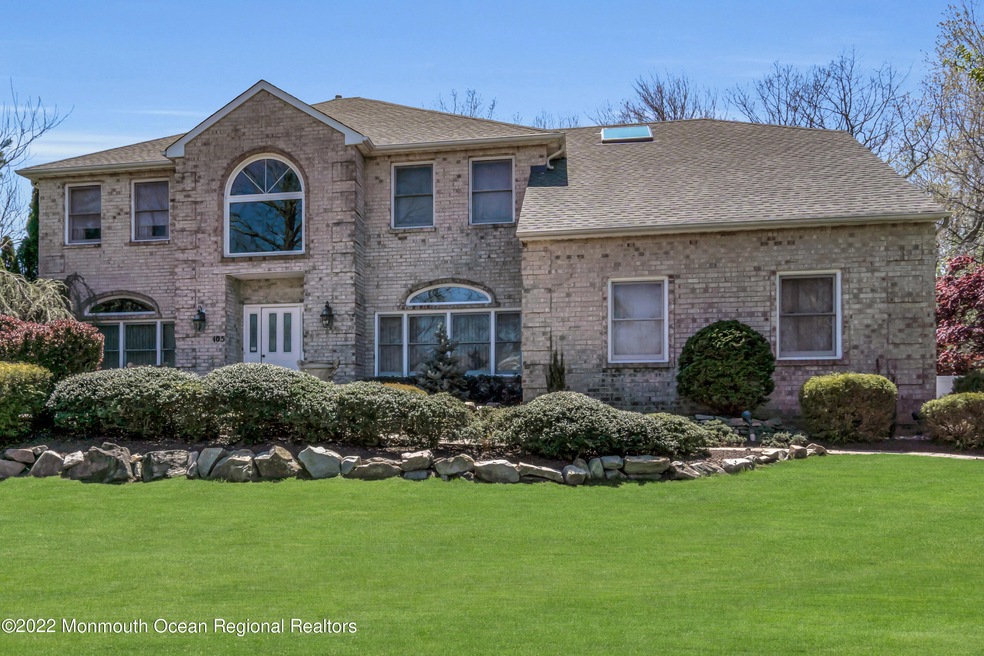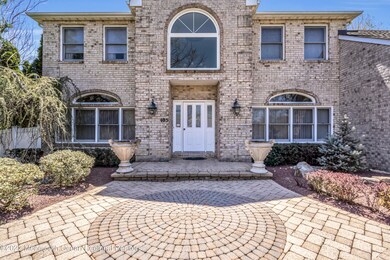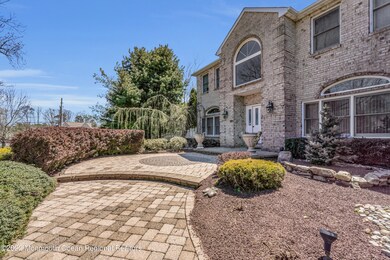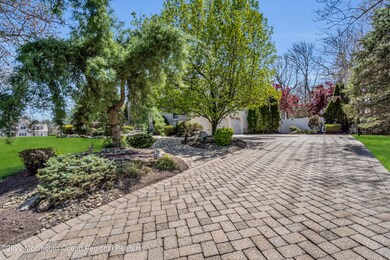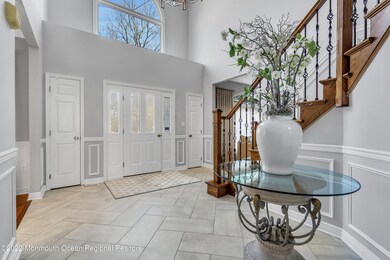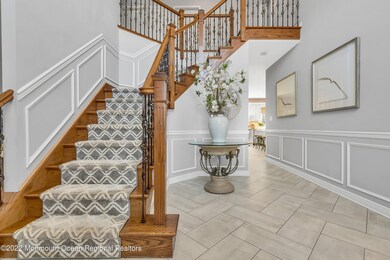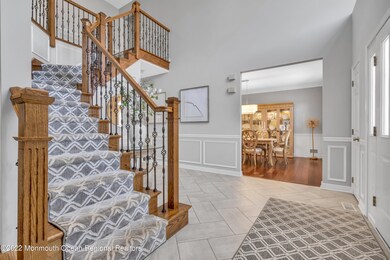
105 Tree Top Cir Freehold, NJ 07728
Georgia NeighborhoodEstimated Value: $1,082,000 - $1,155,000
Highlights
- Heated In Ground Pool
- New Kitchen
- Fireplace in Primary Bedroom
- Senior Community
- Colonial Architecture
- Wooded Lot
About This Home
As of July 2022WELCOME HOME TO THIS BEAUTIFUL GRAND GEORGIAN MODEL FEAUTURING 4 BEDROOMS 3.5 BATH /STUDY/ W/FULL BATH ON 1ST FLOOR.FULL BRICK FRONT,3 CAR SIDE ENTRY GARAGE,TIMBERLINE ROOF/NEW UPDATED KITCHEN WITH LARGE CENTER ISLAND AND QUARTZ COUNTER TOPS/UPGRADED DENTAL MOLDING, LARGE FAMILY ROOM WITH BRICK NEW GAS FIRE PLACE/9'1ST FLOOR CEILINGS/ ,2 SKYLIGHTS IN BRKFST AREA,MSTR BDRM HAS A SITTING ROOM W/ SKYLIGHT & GAS FIREPLACE.MSTR BTH HAS LARGE JACUZZI SOAK TUB,DOUBLE SINKS AND SEPERATE ENCLOSED SHOWER/ FINISHED BASEMENT/LOADS OF STORAGE/ OUTSIDE IS A TRUE BACK YARD OASIS/ FEAUTURING CUSTOM STONE PATIO/INGROUND HEATED SWIMMING POOL/ALL SITTING ON OVER AN ACRE OF PROPERTY.....
Last Agent to Sell the Property
Keller Williams Realty Monmouth/Ocean License #1862388 Listed on: 04/28/2022

Home Details
Home Type
- Single Family
Est. Annual Taxes
- $15,167
Year Built
- Built in 1996
Lot Details
- 1.01 Acre Lot
- Lot Dimensions are 170 x 250
- Cul-De-Sac
- Street terminates at a dead end
- Fenced
- Corner Lot
- Oversized Lot
- Sloped Lot
- Sprinkler System
- Wooded Lot
- Backs to Trees or Woods
Parking
- 3 Car Attached Garage
- Garage Door Opener
- Driveway
Home Design
- Colonial Architecture
- Brick Exterior Construction
- Shingle Roof
- Asphalt Rolled Roof
- Vinyl Siding
Interior Spaces
- 3,500 Sq Ft Home
- 2-Story Property
- Crown Molding
- Ceiling height of 9 feet on the main level
- Ceiling Fan
- Skylights
- Recessed Lighting
- Light Fixtures
- 2 Fireplaces
- Gas Fireplace
- Blinds
- Double Door Entry
- Sliding Doors
- Bonus Room
- Center Hall
- Home Security System
Kitchen
- New Kitchen
- Eat-In Kitchen
- Butlers Pantry
- Double Oven
- Gas Cooktop
- Stove
- Portable Range
- Range Hood
- Microwave
- Dishwasher
- Kitchen Island
- Quartz Countertops
Flooring
- Wood
- Ceramic Tile
Bedrooms and Bathrooms
- 4 Bedrooms
- Fireplace in Primary Bedroom
- Walk-In Closet
- Primary Bathroom is a Full Bathroom
- Dual Vanity Sinks in Primary Bathroom
- Whirlpool Bathtub
- Primary Bathroom includes a Walk-In Shower
Laundry
- Dryer
- Washer
Attic
- Attic Fan
- Pull Down Stairs to Attic
Finished Basement
- Heated Basement
- Basement Fills Entire Space Under The House
Eco-Friendly Details
- Energy-Efficient Appliances
Pool
- Heated In Ground Pool
- Gunite Pool
- Outdoor Pool
- Saltwater Pool
- Spa
Outdoor Features
- Patio
- Exterior Lighting
- Shed
Schools
- Marshall Errickson Elementary School
- Clifton T. Barkalow Middle School
- Freehold Twp High School
Utilities
- Forced Air Zoned Heating and Cooling System
- Heating System Uses Natural Gas
- Well
- Natural Gas Water Heater
- Septic System
Community Details
- Senior Community
- No Home Owners Association
- The Pines Subdivision
Listing and Financial Details
- Exclusions: All personal items
- Assessor Parcel Number 17-00098-0000-00077-02
Ownership History
Purchase Details
Home Financials for this Owner
Home Financials are based on the most recent Mortgage that was taken out on this home.Purchase Details
Home Financials for this Owner
Home Financials are based on the most recent Mortgage that was taken out on this home.Purchase Details
Home Financials for this Owner
Home Financials are based on the most recent Mortgage that was taken out on this home.Similar Homes in Freehold, NJ
Home Values in the Area
Average Home Value in this Area
Purchase History
| Date | Buyer | Sale Price | Title Company |
|---|---|---|---|
| Toscano-Verardi Jena | $999,000 | American Land Title | |
| Flynn Edward | $377,500 | -- | |
| Ciambrone Frank | $310,000 | -- |
Mortgage History
| Date | Status | Borrower | Loan Amount |
|---|---|---|---|
| Previous Owner | Flynn Edward | $240,000 | |
| Previous Owner | Ciambrone Frank | $185,000 |
Property History
| Date | Event | Price | Change | Sq Ft Price |
|---|---|---|---|---|
| 07/13/2022 07/13/22 | Sold | $999,999 | 0.0% | $286 / Sq Ft |
| 05/13/2022 05/13/22 | Pending | -- | -- | -- |
| 04/28/2022 04/28/22 | For Sale | $999,999 | -- | $286 / Sq Ft |
Tax History Compared to Growth
Tax History
| Year | Tax Paid | Tax Assessment Tax Assessment Total Assessment is a certain percentage of the fair market value that is determined by local assessors to be the total taxable value of land and additions on the property. | Land | Improvement |
|---|---|---|---|---|
| 2024 | $16,083 | $937,200 | $194,100 | $743,100 |
| 2023 | $16,083 | $862,800 | $180,100 | $682,700 |
| 2022 | $15,154 | $763,200 | $120,100 | $643,100 |
| 2021 | $15,154 | $703,500 | $120,100 | $583,400 |
| 2020 | $15,101 | $695,900 | $130,100 | $565,800 |
| 2019 | $15,205 | $695,900 | $130,100 | $565,800 |
| 2018 | $14,885 | $666,300 | $130,100 | $536,200 |
| 2017 | $14,750 | $649,800 | $130,100 | $519,700 |
| 2016 | $13,763 | $593,500 | $130,100 | $463,400 |
| 2015 | $14,042 | $612,900 | $150,100 | $462,800 |
| 2014 | $14,516 | $607,600 | $150,100 | $457,500 |
Agents Affiliated with this Home
-
Kandice Antenucci

Seller's Agent in 2022
Kandice Antenucci
Keller Williams Realty Monmouth/Ocean
(732) 673-4808
4 in this area
103 Total Sales
-
Ellen Dynov-Dell'Alba

Seller Co-Listing Agent in 2022
Ellen Dynov-Dell'Alba
Keller Williams Realty Monmouth/Ocean
(718) 551-8700
19 in this area
783 Total Sales
-
Kathy Barzal
K
Buyer's Agent in 2022
Kathy Barzal
DiTommaso Real Estate NJ Inc.
(917) 648-5279
2 in this area
96 Total Sales
Map
Source: MOREMLS (Monmouth Ocean Regional REALTORS®)
MLS Number: 22211931
APN: 17-00098-0000-00077-02
- 115 Tree Top Cir
- 28 Amethyst Way
- 450 Chandler Rd
- 11 Stuart Dr Unit 6
- 530 Chandler Rd
- 18 Amethyst Way
- 649 Jackson Mills Rd
- 37 Serendipity Dr
- 839 Harmony Rd
- 333 Chandler Rd
- 840 Farmingdale Rd
- 781 Harmony Rd
- 319 Jackson Mills Rd
- 6 Harmony Hill Ct
- 379 Sapphire Dr
- 3 Kevin Dale Place
- 14 Rue Monet
- 444 Pfister Rd
- 25 Nottingham Way
- 9 Brattleboro Rd
- 105 Tree Top Cir
- 400 Jackson Mills Rd
- 109 Tree Top Cir
- 104 Tree Top Cir
- 409 Jackson Mills Rd
- 2 Winding Woods Way
- 102 Drift Rd
- 104 Drift Rd
- 111 Tree Top Cir
- 112 Tree Top Cir
- 3 Winding Woods Way
- 120 Tree Top Cir
- 384 Jackson Mills Rd
- 2 Woodlen Ct
- 1 Woodlen Ct
- 8 Winding Woods Way
- 4 Winding Woods Way
- 124 Tree Top Cir
- 6 Winding Woods Way
- 5 Winding Woods Way
