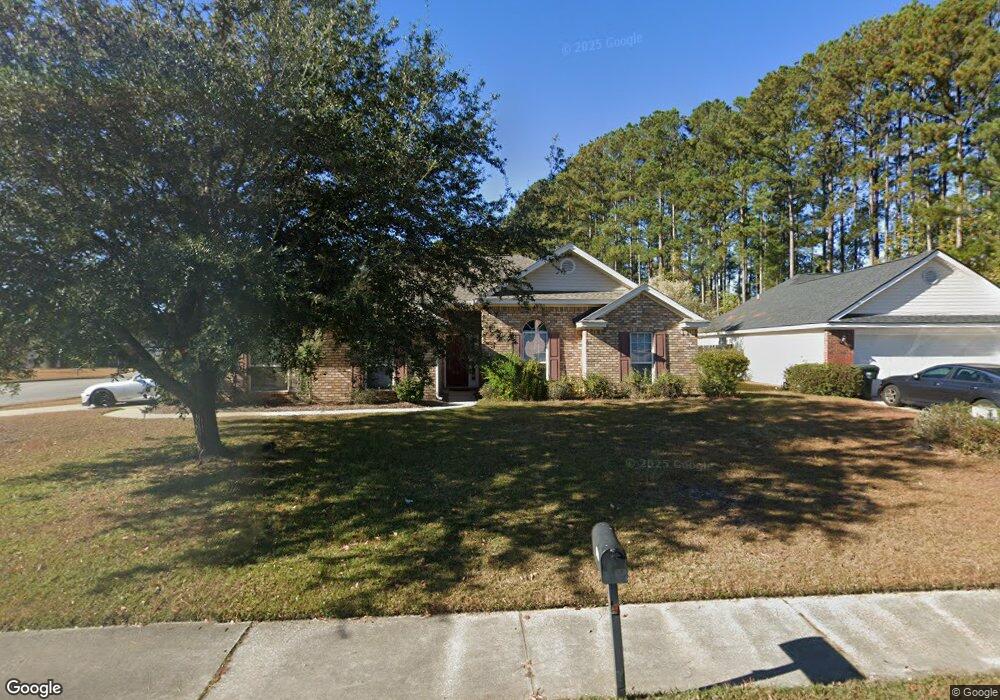105 W Tisbury Ln Pooler, GA 31322
Southwest Chatham NeighborhoodEstimated Value: $306,599 - $325,000
3
Beds
2
Baths
1,421
Sq Ft
$221/Sq Ft
Est. Value
About This Home
This home is located at 105 W Tisbury Ln, Pooler, GA 31322 and is currently estimated at $314,400, approximately $221 per square foot. 105 W Tisbury Ln is a home located in Chatham County with nearby schools including West Chatham Elementary School, West Chatham Middle School, and New Hampstead High School.
Ownership History
Date
Name
Owned For
Owner Type
Purchase Details
Closed on
Jul 8, 2025
Sold by
Pastor Maria Teresa
Bought by
Huacon Israel Alexander Richa
Current Estimated Value
Home Financials for this Owner
Home Financials are based on the most recent Mortgage that was taken out on this home.
Original Mortgage
$324,837
Outstanding Balance
$324,562
Interest Rate
6.84%
Mortgage Type
VA
Estimated Equity
-$10,162
Purchase Details
Closed on
Apr 11, 2022
Sold by
Sifford Brandon S
Bought by
Pastor Maria Teresa
Home Financials for this Owner
Home Financials are based on the most recent Mortgage that was taken out on this home.
Original Mortgage
$192,750
Interest Rate
3.76%
Mortgage Type
New Conventional
Purchase Details
Closed on
Feb 28, 2005
Sold by
Not Provided
Bought by
Sifford Brandon S and Sifford Racheal A
Home Financials for this Owner
Home Financials are based on the most recent Mortgage that was taken out on this home.
Original Mortgage
$139,690
Interest Rate
5.6%
Mortgage Type
VA
Create a Home Valuation Report for This Property
The Home Valuation Report is an in-depth analysis detailing your home's value as well as a comparison with similar homes in the area
Home Values in the Area
Average Home Value in this Area
Purchase History
| Date | Buyer | Sale Price | Title Company |
|---|---|---|---|
| Huacon Israel Alexander Richa | $318,000 | -- | |
| Pastor Maria Teresa | $265,000 | -- | |
| Sifford Brandon S | $138,750 | -- | |
| Sifford Brandon S | $136,750 | -- |
Source: Public Records
Mortgage History
| Date | Status | Borrower | Loan Amount |
|---|---|---|---|
| Open | Huacon Israel Alexander Richa | $324,837 | |
| Previous Owner | Pastor Maria Teresa | $192,750 | |
| Previous Owner | Sifford Brandon S | $127,350 | |
| Previous Owner | Sifford Brandon S | $139,690 |
Source: Public Records
Tax History Compared to Growth
Tax History
| Year | Tax Paid | Tax Assessment Tax Assessment Total Assessment is a certain percentage of the fair market value that is determined by local assessors to be the total taxable value of land and additions on the property. | Land | Improvement |
|---|---|---|---|---|
| 2025 | $4,206 | $115,880 | $24,000 | $91,880 |
| 2024 | $4,206 | $103,880 | $18,000 | $85,880 |
| 2023 | $3,099 | $88,640 | $18,000 | $70,640 |
| 2022 | $2,603 | $73,920 | $12,000 | $61,920 |
| 2021 | $2,445 | $65,400 | $12,000 | $53,400 |
| 2020 | $2,299 | $63,840 | $12,000 | $51,840 |
| 2019 | $2,410 | $63,000 | $12,000 | $51,000 |
| 2018 | $1,806 | $61,040 | $12,000 | $49,040 |
| 2017 | $1,769 | $53,720 | $10,000 | $43,720 |
| 2016 | $1,838 | $53,120 | $10,000 | $43,120 |
| 2015 | $1,835 | $52,960 | $10,000 | $42,960 |
| 2014 | $2,693 | $53,600 | $0 | $0 |
Source: Public Records
Map
Nearby Homes
- 10 Vineyard Haven Dr
- 10 Katama Way
- 306 Katama Way
- 115 Aquinnah Dr
- 213 Katama Way
- 153 Berwick Lakes Blvd
- 11 Canal Bank Rd
- 111 Bluelake Blvd
- 101 Blue Gill Ln
- 9 Grenwick Ln
- 141 Bluelake Blvd
- 188 Berwick Lakes Blvd
- 1 Bluelake Blvd
- 29 Parish Way
- 12 Cottingham Way
- 12 Stalwick Dr
- 21 Cottingham Way
- 153 Hamilton Grove Dr
- 104 Canal Cove
- 115 Moor Hen Landing
- 107 W Tisbury Ln
- 4 Promark Ct
- 103 W Tisbury Ln
- 6 Promark Ct
- 108 W Tisbury Ln
- 110 W Tisbury Ln
- 3 Promark Ct
- 104 W Tisbury Ln
- 12 Vineyard Haven Dr
- 112 W Tisbury Ln
- 111 W Tisbury Ln
- 8 Vineyard Haven Dr
- 332 Katama Way
- 114 W Tisbury Ln
- 18 Vineyard Haven Dr
- 330 Katama Way
- 334 Katama Way
- 5 Nantucket Ct
- 20 Vineyard Haven Dr
- 3 Nantucket Ct
