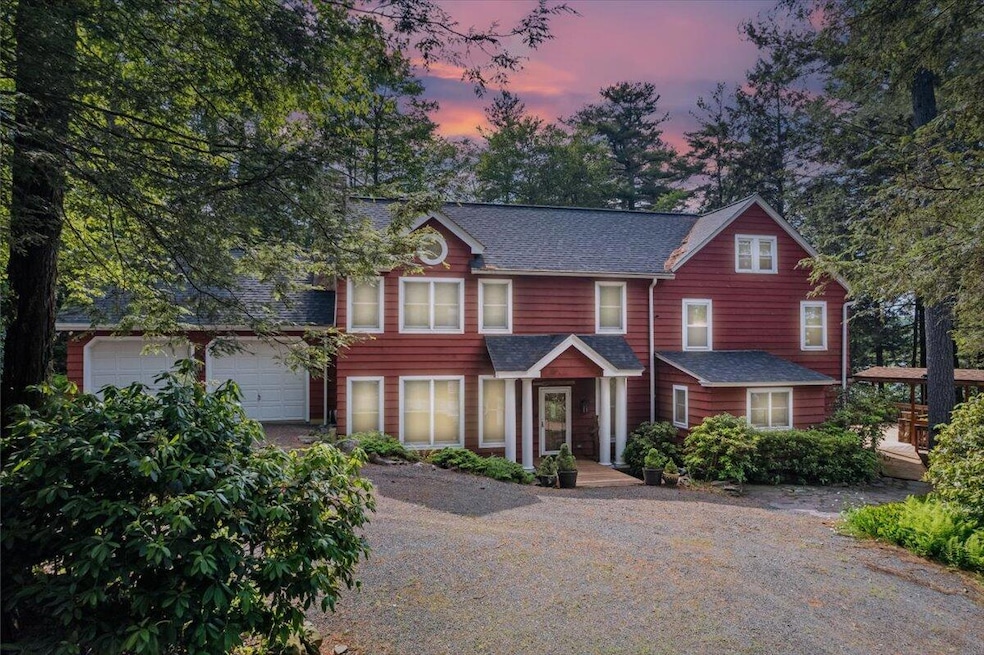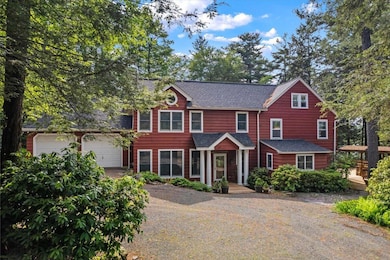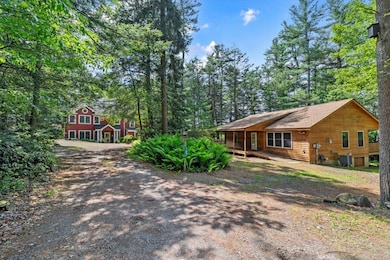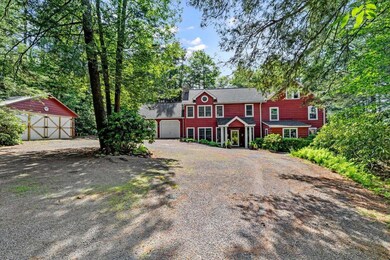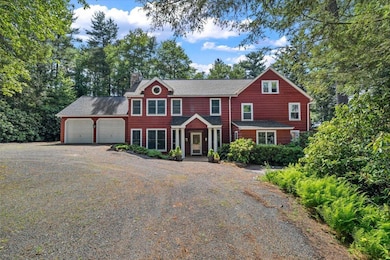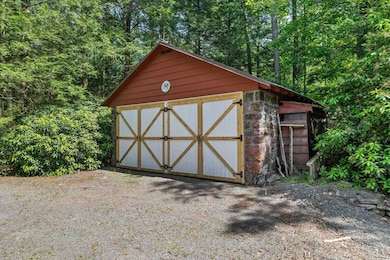105 Waygood Way Pocono Pines, PA 18350
Estimated payment $18,947/month
Highlights
- Outdoor Ice Skating
- Boating
- Golf Course Community
- Docks
- Detached Guest House
- Private Water Access
About This Home
A Once-in-a-Lifetime opportunity to own a piece of Pocono Lakefront Perfection! Welcome to 105 Waygood Way, home to the original and founding estate of Lake Naomi- a truly iconic property rooted in rich history, timeless character, and unmatched natural beauty. This extraordinary 1.31-acre, 8 bedroom, 6 Bathroom lakefront sanctuary offers two residences and 287 feet of pristine shoreline, the most singly-owned lake frontage on Lake Naomi. At the heart of the estate stands White Pine Lodge, proudly showcasing its 1910 heritage. From its three authentic stone fireplaces and warm wood interior to the large picture windows framing spectacular lake views, every corner echoes the grace of a bygone era. Thoughtful additions provide modern comforts, including an expansive primary suite, additional large family room, spacious updated kitchen with butler's pantry, an attached two-car garage, and a newly updated detached barn. With 6 bedrooms and 5 full baths , there's space for generations to gather and make memories for a lifetime. Just steps away sits Little Pine Cabin, a 2 Bedroom, 1 Bath, handicapped accessible guest house built in 2009, offering the perfect blend of modern comfort and rustic charm; an ideal retreat for visitors or extended family. Towering pines, panoramic lake views, and the soft rustle of water at your doorstep create an atmosphere of true serenity. Here, days are filled with endless lake adventures, golden sunsets, and starry-night traditions that have been cherished for over a century. This is more than a property, it's a rare piece of Lake Naomi's legacy, ready to welcome its next chapter.
Listing Agent
Christian Saunders Real Estate License #RS350463 Listed on: 06/27/2025
Home Details
Home Type
- Single Family
Est. Annual Taxes
- $36,904
Year Built
- Built in 1910
Lot Details
- 1.31 Acre Lot
- Property fronts a state road
- Street terminates at a dead end
- Native Plants
- Wooded Lot
HOA Fees
- $81 Monthly HOA Fees
Parking
- 4 Car Attached Garage
- Workshop in Garage
- Front Facing Garage
- Circular Driveway
- 8 Open Parking Spaces
Home Design
- Country Style Home
- Cabin
- Stone Foundation
- Fiberglass Roof
- Asphalt Roof
- Wood Siding
Interior Spaces
- 5,592 Sq Ft Home
- 3-Story Property
- Ceiling Fan
- Recessed Lighting
- Chandelier
- Wood Burning Fireplace
- Gas Log Fireplace
- Stone Fireplace
- Propane Fireplace
- Family Room with Fireplace
- 4 Fireplaces
- Living Room with Fireplace
- Dining Room
- Unfinished Basement
- Basement Fills Entire Space Under The House
- Property Views
Kitchen
- Eat-In Kitchen
- Breakfast Bar
- Butlers Pantry
- Electric Oven
- Electric Range
- Dishwasher
- Stainless Steel Appliances
- Kitchen Island
- Granite Countertops
- Laminate Countertops
Flooring
- Wood
- Linoleum
- Ceramic Tile
Bedrooms and Bathrooms
- 8 Bedrooms
- Fireplace in Primary Bedroom
- Primary bedroom located on second floor
- Cedar Closet
- Walk-In Closet
- 6 Full Bathrooms
- Double Vanity
- Spa Bath
Laundry
- Laundry Room
- Laundry on main level
- Dryer
- Washer
Accessible Home Design
- Accessible Full Bathroom
- Accessible Bedroom
- Accessible Kitchen
- Kitchen Appliances
- Halls are 32 inches wide or more
- Accessible Hallway
- Customized Wheelchair Accessible
- Enhanced Accessible Features
- Stair Lift
- Accessible Approach with Ramp
- Level Entry For Accessibility
- Accessible Entrance
Pool
- Indoor Pool
- Heated Spa
- Above Ground Spa
- Fiberglass Spa
Outdoor Features
- Private Water Access
- Property is near a beach
- Property is near a lake
- Docks
- Deck
- Wrap Around Porch
- Patio
- Fire Pit
- Exterior Lighting
- Rain Gutters
Additional Homes
- Detached Guest House
Utilities
- Forced Air Heating and Cooling System
- Heating System Uses Oil
- Heating System Uses Propane
- Baseboard Heating
- Hot Water Heating System
- 200+ Amp Service
- Well
- Water Softener is Owned
Listing and Financial Details
- Assessor Parcel Number 19633503110394
Community Details
Overview
- Association fees include security, maintenance road
- Lake Naomi Subdivision
Amenities
- Restaurant
- Clubhouse
Recreation
- Boating
- Golf Course Community
- Tennis Courts
- Indoor Tennis Courts
- Shuffleboard Court
- Fitness Center
- Community Pool
- Community Spa
- Fishing
- Jogging Path
- Trails
- Outdoor Ice Skating
Building Details
- Security
Map
Home Values in the Area
Average Home Value in this Area
Tax History
| Year | Tax Paid | Tax Assessment Tax Assessment Total Assessment is a certain percentage of the fair market value that is determined by local assessors to be the total taxable value of land and additions on the property. | Land | Improvement |
|---|---|---|---|---|
| 2025 | $9,738 | $1,220,910 | $139,390 | $1,081,520 |
| 2024 | $7,907 | $1,220,910 | $139,390 | $1,081,520 |
| 2023 | $31,043 | $1,220,910 | $139,390 | $1,081,520 |
| 2022 | $30,611 | $1,220,910 | $139,390 | $1,081,520 |
| 2021 | $30,611 | $1,220,910 | $139,390 | $1,081,520 |
| 2020 | $30,611 | $1,220,910 | $139,390 | $1,081,520 |
| 2019 | $11,643 | $67,800 | $20,190 | $47,610 |
| 2018 | $11,643 | $67,800 | $20,190 | $47,610 |
| 2017 | $11,779 | $67,800 | $20,190 | $47,610 |
| 2016 | $2,471 | $67,800 | $20,190 | $47,610 |
| 2015 | -- | $67,800 | $20,190 | $47,610 |
| 2014 | -- | $67,800 | $20,190 | $47,610 |
Property History
| Date | Event | Price | List to Sale | Price per Sq Ft |
|---|---|---|---|---|
| 06/27/2025 06/27/25 | For Sale | $2,999,000 | -- | $536 / Sq Ft |
Purchase History
| Date | Type | Sale Price | Title Company |
|---|---|---|---|
| Interfamily Deed Transfer | -- | None Available |
Source: Pocono Mountains Association of REALTORS®
MLS Number: PM-133511
APN: 19.6.1.27
- 106 Waygood Way
- 202 Moon Lit Trail
- 2357 Paxmont Dr
- 0 Millers Dr 35 Dr
- 5202 Woodland Ave
- 612 Uncas Ln
- 1061 Crestwoods Dr
- 844 Crest Pines Ln
- 5187 Woodland Ave
- Lot 116 T 532 116
- 513 Rondaxe Ln
- 5290 Woodland Ave
- 7 Sweet Briar Rd
- 31 Pennsylvania 423
- 136 Split Rock Ln
- 5120 Woodland Ave
- 304 Foxglove Place
- 2129 Oak Rd
- 115 Alpine Ct
- 0 Long View Ln 36 Ln Unit PM-134549
- 145 Mccauley Ave
- 5187 Woodland Ave
- 383 Old Route 940 Unit 301
- 2437 Grey Birch Ln
- 605 Clearview Dr
- 558 Clearview Dr
- 205 Victory Ln
- 1242 Shadblow Rd
- 1019 Cricket Ln
- 172 Shannon Dr
- 1123 Chickadee Dr
- 3105 Red Fox Ln
- 2113 Wild Laurel Dr
- 2129 Wild Laurel Dr
- 3122 Sycamore Ln
- 1360 Clover Rd
- 203 Sutton Place
- 21 Mountain Dr Unit 101
- 117 Cross St
- 1520 Lake Ln
