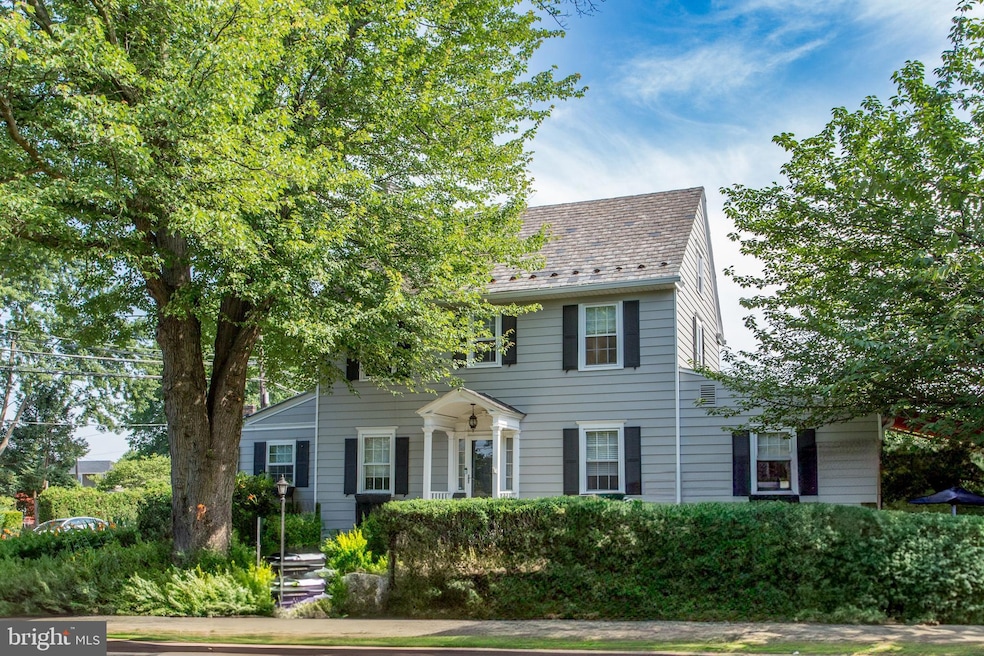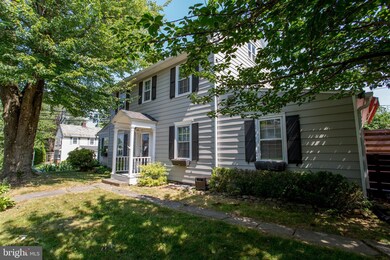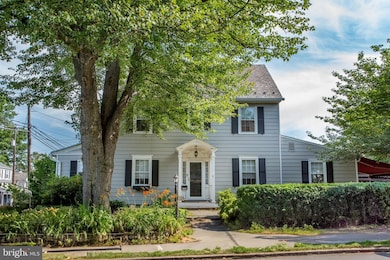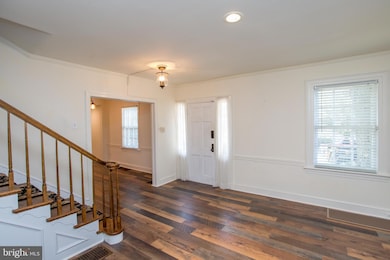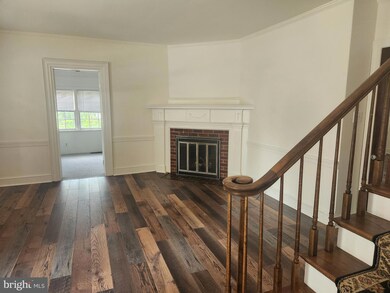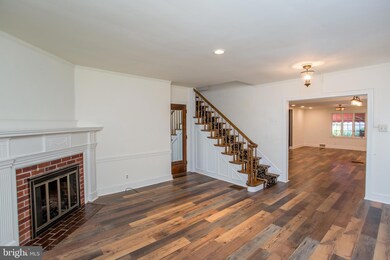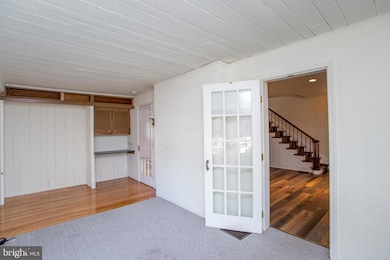
105 Wilson Ave Hellertown, PA 18055
Highlights
- Panoramic View
- Colonial Architecture
- Attic
- Open Floorplan
- Wood Flooring
- Sun or Florida Room
About This Home
As of May 2025This charming Colonial home blends historic character with modern luxury, offering a perfect balance of comfort and style. Lived in by the same family since 1926, it has been beautifully maintained and upgraded throughout the years. The kitchen features new cabinets, granite countertops, and high-end stainless-steel appliances, while the upgraded bathrooms and flooring add a fresh, contemporary touch. Spread over three levels, including a finished attic, the home provides ample living space for both relaxing and entertaining. The first-floor sunroom has been used as a bedroom and office with the addition of a full bath, offering versatility to suit your needs. The detached garage includes a fantastic second-floor space, ideal for a hobby workshop, storage, or additional creative uses. Outside, enjoy the newly built wooden deck, perfect for gatherings or unwinding, complemented by a large, remote-controlled awning that provides shade on sunny days. Located in the desirable Saucon Valley School District and the Borough of Hellertown, this home offers the convenience of nearby restaurants, shops, and easy access to Rt 78.
Last Agent to Sell the Property
BHHS Fox & Roach-Doylestown License #RS193914L Listed on: 04/15/2025

Home Details
Home Type
- Single Family
Est. Annual Taxes
- $5,547
Year Built
- Built in 1926
Lot Details
- 6,000 Sq Ft Lot
- Corner Lot
- Front and Side Yard
- Property is zoned R1
Parking
- 1 Car Detached Garage
- 1 Driveway Space
- Parking Storage or Cabinetry
- Front Facing Garage
- On-Street Parking
Home Design
- Colonial Architecture
- Slate Roof
- Asbestos Shingle Roof
- Aluminum Siding
- Vinyl Siding
- Concrete Perimeter Foundation
Interior Spaces
- 2,342 Sq Ft Home
- Property has 2.5 Levels
- Open Floorplan
- Built-In Features
- Ceiling Fan
- Awning
- Family Room Off Kitchen
- Living Room
- Dining Room
- Sun or Florida Room
- Storage Room
- Wood Flooring
- Panoramic Views
- Basement Fills Entire Space Under The House
- Attic
Kitchen
- Galley Kitchen
- Built-In Range
- Built-In Microwave
- Ice Maker
- Dishwasher
- Upgraded Countertops
- Disposal
Bedrooms and Bathrooms
- 3 Bedrooms
- En-Suite Primary Bedroom
- En-Suite Bathroom
- Bathtub with Shower
- Walk-in Shower
Laundry
- Laundry Room
- Laundry on main level
- Dryer
- Washer
Schools
- Saucon Valley Elementary And Middle School
- Saucon Valley Senior High School
Utilities
- Forced Air Heating and Cooling System
- Cooling System Utilizes Natural Gas
- 200+ Amp Service
- Natural Gas Water Heater
- Cable TV Available
Community Details
- No Home Owners Association
- None Avalable Subdivision
Listing and Financial Details
- Tax Lot Q7NW3A
- Assessor Parcel Number Q7NW3A-11-4-0715
Ownership History
Purchase Details
Home Financials for this Owner
Home Financials are based on the most recent Mortgage that was taken out on this home.Purchase Details
Home Financials for this Owner
Home Financials are based on the most recent Mortgage that was taken out on this home.Purchase Details
Home Financials for this Owner
Home Financials are based on the most recent Mortgage that was taken out on this home.Similar Homes in the area
Home Values in the Area
Average Home Value in this Area
Purchase History
| Date | Type | Sale Price | Title Company |
|---|---|---|---|
| Deed | $445,000 | Vast Abstract | |
| Special Warranty Deed | $367,500 | -- | |
| Interfamily Deed Transfer | -- | None Available | |
| Interfamily Deed Transfer | -- | None Available |
Mortgage History
| Date | Status | Loan Amount | Loan Type |
|---|---|---|---|
| Previous Owner | $267,500 | New Conventional | |
| Previous Owner | $20,000 | Unknown | |
| Previous Owner | $143,200 | New Conventional | |
| Previous Owner | $142,373 | FHA |
Property History
| Date | Event | Price | Change | Sq Ft Price |
|---|---|---|---|---|
| 05/29/2025 05/29/25 | Sold | $445,000 | -2.8% | $190 / Sq Ft |
| 04/19/2025 04/19/25 | Pending | -- | -- | -- |
| 04/15/2025 04/15/25 | For Sale | $458,000 | 0.0% | $196 / Sq Ft |
| 01/01/2023 01/01/23 | Rented | $2,495 | -99.3% | -- |
| 12/07/2022 12/07/22 | Under Contract | -- | -- | -- |
| 10/03/2022 10/03/22 | Sold | $367,500 | 0.0% | $157 / Sq Ft |
| 10/03/2022 10/03/22 | For Rent | $2,495 | 0.0% | -- |
| 08/20/2022 08/20/22 | Pending | -- | -- | -- |
| 08/16/2022 08/16/22 | For Sale | $349,900 | -- | $149 / Sq Ft |
Tax History Compared to Growth
Tax History
| Year | Tax Paid | Tax Assessment Tax Assessment Total Assessment is a certain percentage of the fair market value that is determined by local assessors to be the total taxable value of land and additions on the property. | Land | Improvement |
|---|---|---|---|---|
| 2025 | $689 | $63,800 | $17,800 | $46,000 |
| 2024 | $5,548 | $63,800 | $17,800 | $46,000 |
| 2023 | $5,548 | $63,800 | $17,800 | $46,000 |
| 2022 | $5,204 | $60,700 | $17,800 | $42,900 |
| 2021 | $5,265 | $60,700 | $17,800 | $42,900 |
| 2020 | $5,265 | $60,700 | $17,800 | $42,900 |
| 2019 | $5,265 | $60,700 | $17,800 | $42,900 |
| 2018 | $5,195 | $60,700 | $17,800 | $42,900 |
| 2017 | $5,086 | $60,700 | $17,800 | $42,900 |
| 2016 | -- | $60,700 | $17,800 | $42,900 |
| 2015 | -- | $60,700 | $17,800 | $42,900 |
| 2014 | -- | $60,700 | $17,800 | $42,900 |
Agents Affiliated with this Home
-
Nanette Fitzpatrick

Seller's Agent in 2025
Nanette Fitzpatrick
BHHS Fox & Roach
(267) 261-5985
1 in this area
21 Total Sales
-
Stanley Przyusky
S
Seller Co-Listing Agent in 2025
Stanley Przyusky
BHHS Fox & Roach
(610) 248-5796
1 in this area
1 Total Sale
-
datacorrect BrightMLS
d
Buyer's Agent in 2025
datacorrect BrightMLS
Non Subscribing Office
-
Steve Hollander

Seller's Agent in 2023
Steve Hollander
House & Land Real Estate
(610) 428-3770
14 in this area
79 Total Sales
-
nonmember nonmember
n
Buyer's Agent in 2022
nonmember nonmember
NON MBR Office
38 in this area
6,407 Total Sales
Map
Source: Bright MLS
MLS Number: PANH2007390
APN: Q7NW3A-11-4-0715
- 1352 Main St
- 1377 Washington St
- 1379 Washington St
- 1540 Riegel St
- 1215 Easton Rd
- 21 Kiernan Ave
- 1650 Easton Rd
- 1459 Ravena St
- 1514 Ravena St Unit DD
- 1514 Ravena St Unit D
- 2105 Creek Rd
- 1942 Pine Ct
- 1957 Delancey St
- 1990 Mattis St
- 1839 Norwood St
- 1837 Norwood St
- 260 Wassergass Rd
- 432 Willow Rd
- Friedensville-Meadow Friedensville Rd
- 0 Friedensville Rd
