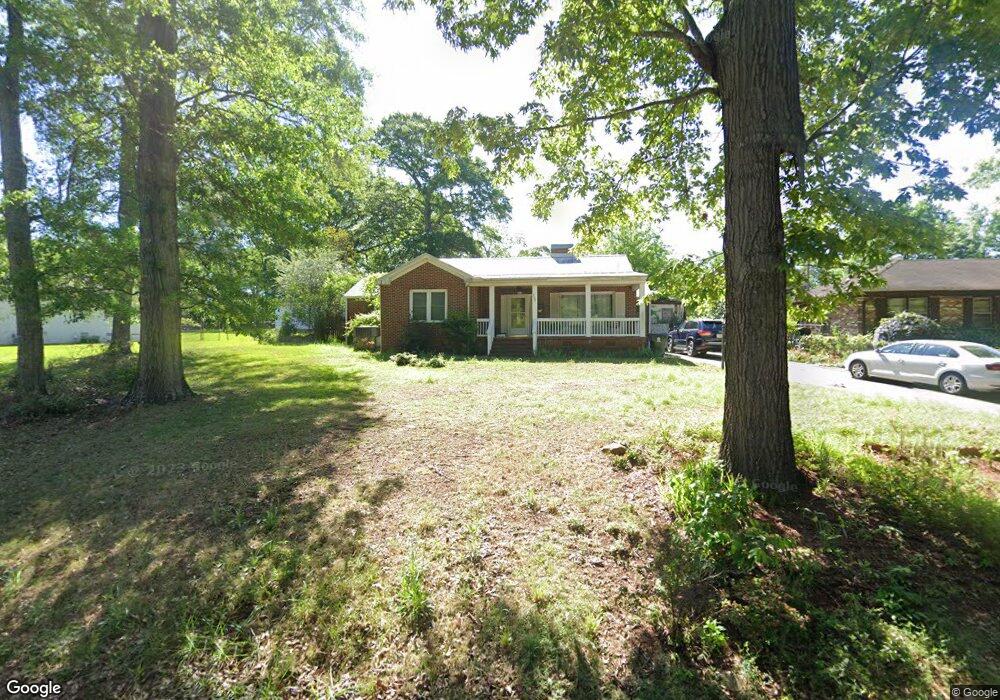105 Wilson Way Thomaston, GA 30286
Estimated Value: $154,000 - $232,000
3
Beds
2
Baths
1,769
Sq Ft
$106/Sq Ft
Est. Value
About This Home
This home is located at 105 Wilson Way, Thomaston, GA 30286 and is currently estimated at $187,815, approximately $106 per square foot. 105 Wilson Way is a home located in Upson County with nearby schools including Upson-Lee South Elementary School, Upson-Lee North Elementary School, and Upson-Lee Middle School.
Ownership History
Date
Name
Owned For
Owner Type
Purchase Details
Closed on
Dec 23, 2020
Sold by
Thomason Dustin R
Bought by
Thomason Makenna L
Current Estimated Value
Purchase Details
Closed on
Jun 18, 2018
Sold by
Covert Marvin
Bought by
Thomason Dustin R and Thomason Makenna L
Home Financials for this Owner
Home Financials are based on the most recent Mortgage that was taken out on this home.
Original Mortgage
$109,381
Interest Rate
4.6%
Mortgage Type
New Conventional
Create a Home Valuation Report for This Property
The Home Valuation Report is an in-depth analysis detailing your home's value as well as a comparison with similar homes in the area
Home Values in the Area
Average Home Value in this Area
Purchase History
| Date | Buyer | Sale Price | Title Company |
|---|---|---|---|
| Thomason Makenna L | -- | -- | |
| Thomason Dustin R | $107,500 | -- |
Source: Public Records
Mortgage History
| Date | Status | Borrower | Loan Amount |
|---|---|---|---|
| Previous Owner | Thomason Dustin R | $109,381 |
Source: Public Records
Tax History Compared to Growth
Tax History
| Year | Tax Paid | Tax Assessment Tax Assessment Total Assessment is a certain percentage of the fair market value that is determined by local assessors to be the total taxable value of land and additions on the property. | Land | Improvement |
|---|---|---|---|---|
| 2024 | $2,083 | $69,857 | $10,800 | $59,057 |
| 2023 | $2,099 | $68,011 | $10,800 | $57,211 |
| 2022 | $1,426 | $51,283 | $7,200 | $44,083 |
| 2021 | $1,124 | $39,434 | $7,200 | $32,234 |
| 2020 | $1,241 | $40,733 | $9,200 | $31,533 |
| 2019 | $1,109 | $34,908 | $6,000 | $28,908 |
| 2018 | $858 | $34,908 | $6,000 | $28,908 |
| 2017 | $921 | $33,922 | $4,800 | $29,122 |
| 2016 | $803 | $30,205 | $4,800 | $25,405 |
| 2015 | $714 | $27,918 | $4,800 | $23,118 |
| 2014 | $714 | $28,062 | $4,800 | $23,262 |
Source: Public Records
Map
Nearby Homes
- 306 Doty Dr
- 120 Mill Race Rd
- 106 Mill Race Rd
- 102 Mill Race Rd
- The Peachtree Plan at Cottages at Silvertown
- The Fairmont Plan at Cottages at Silvertown
- 205 Barnett Ln
- 0 Lots On Cottage Ct Unit 1,2,5,7,8,9,10,11,13
- 102 Seminole Rd
- 213 N St SW
- 100 Hightower Rd
- 130 Glenview Way Unit LOT 14
- 105 N St SW
- 407 Oak St
- 300 Poplar Dr
- 601 Nottingham St
- 119 S St NW
- 503 N Church St
- 146 O St NW
- 501 W Gordon St
- 107 Wilson Way
- 112 Meeks Terrace
- 110 Meeks Terrace
- 102 Wilson Way
- 103 Wilson Way
- 201 Wilson Way
- 104 Wilson Way
- 909 W Main St
- 108 Meeks Terrace
- 200 Wilson Way
- 111 Meeks Terrace
- 106 Meeks Terrace
- 109 Meeks Terrace
- 907 W Main St
- 107 Meeks Terrace
- 205 Wilson Way
- 104 Meeks Terrace
- 905 W Main St
- 105 Meeks Terrace
- 114 Reeves Terrace
