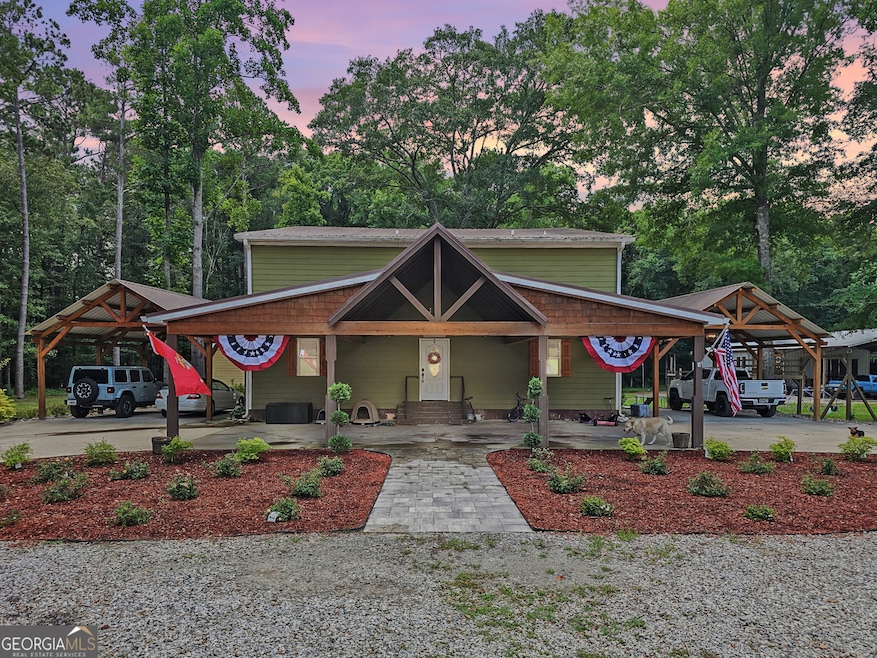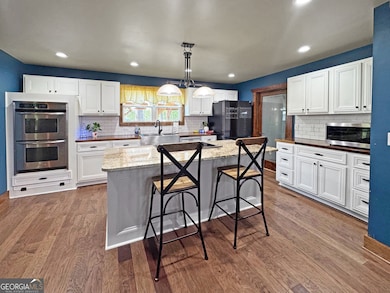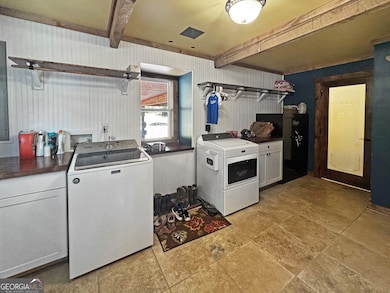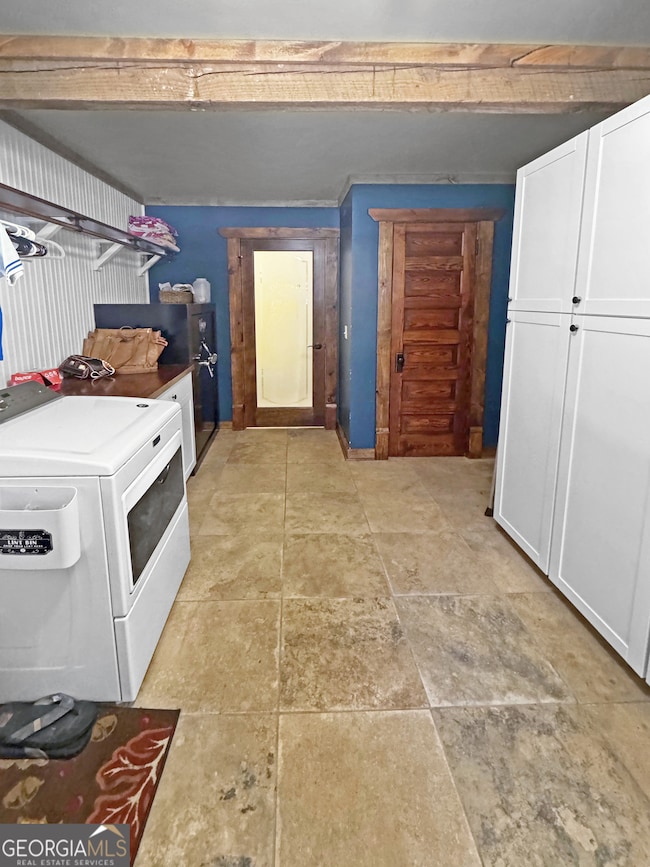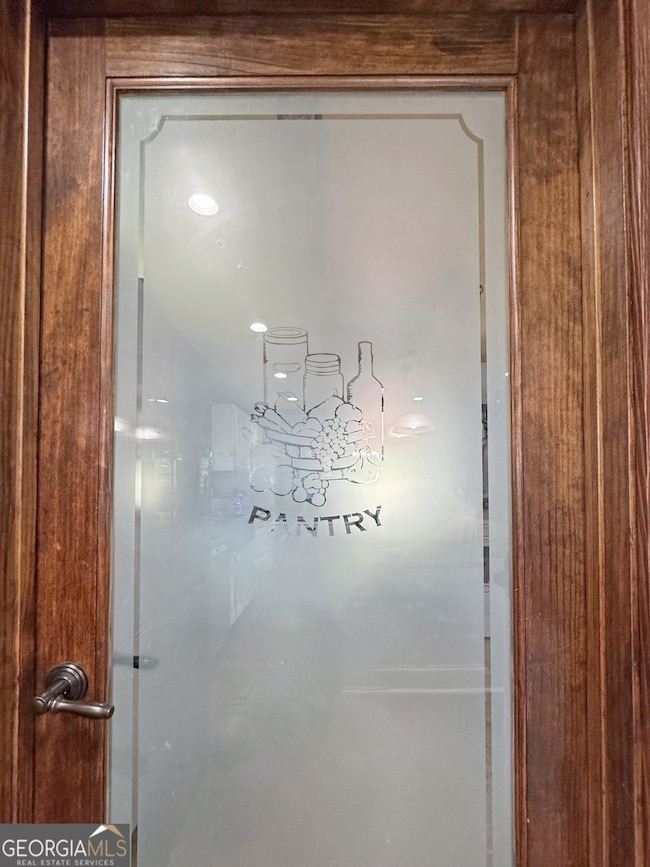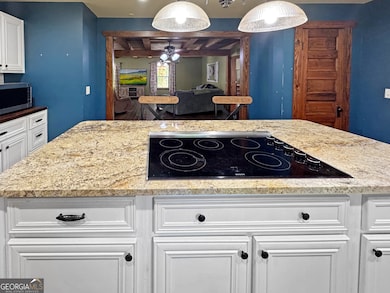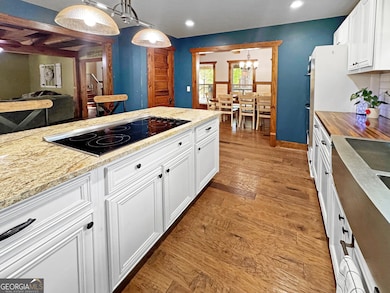1050 County Line Rd Griffin, GA 30224
Estimated payment $3,774/month
Highlights
- Private Lot
- Traditional Architecture
- High Ceiling
- Freestanding Bathtub
- Wood Flooring
- No HOA
About This Home
Private 10.75-acre compound in Central Georgia-custom home, shop, guest house, and RV-ready setup (multiple sites). Bring the boats, cars, and big dreams. This property was engineered for living large, hosting well, and working from home. The Home (3,200+ SF, heated/cooled): A warm, craftsman feel with custom trim and exposed beams milled from trees on the property. An entertainer's gourmet kitchen features Brazilian pecan butcher block, a large island, and a plumbed coffee bar. The main level includes a full bath, oversized laundry, and walk-in pantry; a main-level bedroom could be added if desired. Upstairs, the 20'25' primary retreat impresses with a walk-in closet (with built-in safe) and a spa bath-60" electric fireplace, standalone tub, and oversized 4'6' custom shower. Two more bedrooms and a full bath complete the level. Outdoor Living: Two big decks-12'40' lower and 14'40' upper-extend everyday life outside for grilling, sunsets, and gatherings. The Extras That Make It a Compound: 20'25' guest house (utilities + bathroom stubbed) ready to finish as an in-law suite, office, studio, or the ultimate she-shed. 40'40' enclosed shop/garage (heated & cooled) with 12'12' roll-up-all under a 60'90' roof span. Two 25'25' custom timber-frame carports + 21'40' drive-through front carport. Three 50-amp RV hookups with two septic connections-bring your people AND their rigs. New well house, dual septic systems (1,000 & 1,500 gal tanks), Connexon fiber internet. Play set, negotiable hot tub, exterior lighting, and low average utilities ~ $350/mo (home + shop). Use Cases: Multi-generational living, car/RV enthusiast, home-based business, serious hobbyist, or anyone who wants quiet country living with big-city conveniences built in. Schools & Choice: Currently zoned for Spalding County (Crescent Elementary, Rehoboth Middle, Spalding High) with an option to attend Lamar County Schools-rare flexibility for families. Why This One Wins: Size, infrastructure, and finish level you almost never see in one place-finished where it counts, flexible where you want it.
Home Details
Home Type
- Single Family
Est. Annual Taxes
- $4,105
Year Built
- Built in 1985 | Remodeled
Lot Details
- 10.75 Acre Lot
- Private Lot
- Level Lot
Parking
- Carport
Home Design
- Traditional Architecture
- Metal Roof
- Concrete Siding
Interior Spaces
- 3,200 Sq Ft Home
- 2-Story Property
- Bookcases
- Beamed Ceilings
- High Ceiling
- Fireplace
- Home Office
- Crawl Space
- Laundry Room
Kitchen
- Double Oven
- Cooktop
- Dishwasher
Flooring
- Wood
- Carpet
Bedrooms and Bathrooms
- 3 Bedrooms
- In-Law or Guest Suite
- Double Vanity
- Freestanding Bathtub
- Whirlpool Bathtub
- Bathtub Includes Tile Surround
- Separate Shower
Utilities
- Central Heating and Cooling System
- Private Water Source
- Septic Tank
- High Speed Internet
- Cable TV Available
Community Details
- No Home Owners Association
Map
Home Values in the Area
Average Home Value in this Area
Tax History
| Year | Tax Paid | Tax Assessment Tax Assessment Total Assessment is a certain percentage of the fair market value that is determined by local assessors to be the total taxable value of land and additions on the property. | Land | Improvement |
|---|---|---|---|---|
| 2024 | $5,112 | $199,768 | $36,724 | $163,044 |
| 2023 | $4,428 | $160,406 | $36,724 | $123,682 |
| 2022 | $4,164 | $150,821 | $40,933 | $109,888 |
| 2021 | $3,824 | $127,200 | $40,933 | $86,267 |
| 2020 | $3,721 | $117,552 | $36,021 | $81,531 |
| 2019 | $2,604 | $82,058 | $36,021 | $46,037 |
| 2018 | $2,500 | $82,058 | $36,021 | $46,037 |
| 2017 | $2,487 | $82,058 | $36,021 | $46,037 |
| 2016 | $2,487 | $82,058 | $36,021 | $46,037 |
| 2015 | $2,485 | $82,058 | $36,021 | $46,037 |
| 2014 | $2,410 | $82,134 | $36,021 | $46,113 |
| 2013 | -- | $82,134 | $36,021 | $46,112 |
Property History
| Date | Event | Price | List to Sale | Price per Sq Ft |
|---|---|---|---|---|
| 10/09/2025 10/09/25 | Price Changed | $649,900 | -7.1% | $203 / Sq Ft |
| 09/25/2025 09/25/25 | Price Changed | $699,799 | 0.0% | $219 / Sq Ft |
| 07/13/2025 07/13/25 | Price Changed | $699,800 | -12.5% | $219 / Sq Ft |
| 04/11/2025 04/11/25 | For Sale | $799,800 | -- | $250 / Sq Ft |
Purchase History
| Date | Type | Sale Price | Title Company |
|---|---|---|---|
| Quit Claim Deed | -- | -- | |
| Deed | $97,300 | -- | |
| Deed | $97,300 | -- | |
| Interfamily Deed Transfer | -- | -- | |
| Deed | -- | -- |
Source: Georgia MLS
MLS Number: 10498306
APN: 004-037
- 933 E Maddox Rd
- 1146 Sage Dr
- 1226 Knowles Alley
- 1250 County Line Rd
- 25 Quail Hollow Rd
- 2173 S Mcdonough Rd
- 1887 Green Valley Rd
- 1002 Farmington Rd Unit LOT 30
- 2000 Millstream Ct
- 2002 Millstream Ct
- 131 Townsend Ct
- 137 Townsend Ct
- 1011 Waverly Dr
- 1013 Waverly Dr
- 174 Grange Rd
- 173 Cumberland Rd
- LOT 65 Waverly Dr Unit 1
- LOT 68 Waverly Dr Unit 1
- LOT 38 Waverly Dr Unit 1
- LOT 39 Waverly Dr Unit 1
- 139 Hunts Mill Cir
- 1340 Maple Dr
- 202 Larson Ln
- 308 Wynterhall Dr
- 1030 S Hill St
- 708 S Hill St Unit APARTMENT
- 413 Dora St
- 617 Meriwether St
- 701 Carver Rd
- 1110 W Poplar St
- 657 Carver Rd
- 1247 Cherokee Ave
- 438 N 5th St
- 564 Elles Way
- 106 E Cherry St
- 600 S Pine Hill Rd
- 502 W Broadway St
- 1802 Carrington Dr
- 1751 Carrington Dr
- 512 Elles Way
