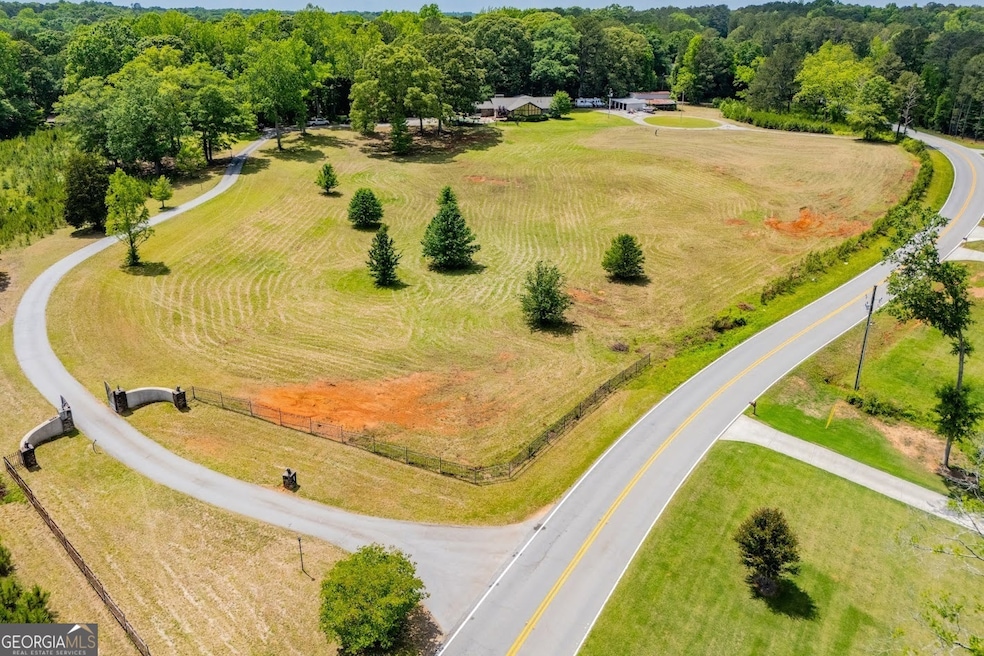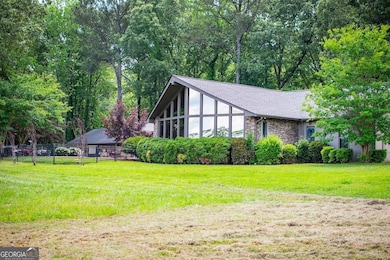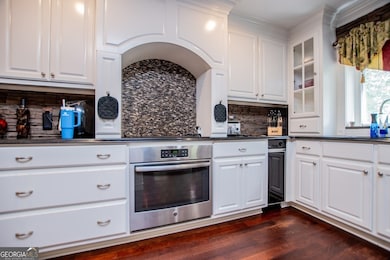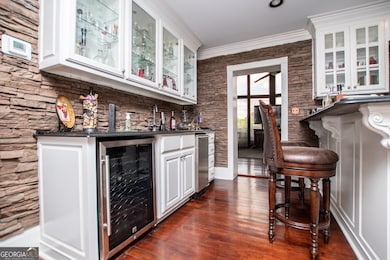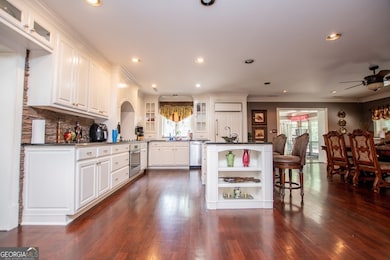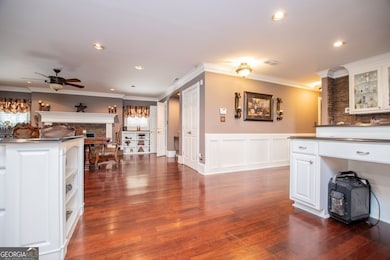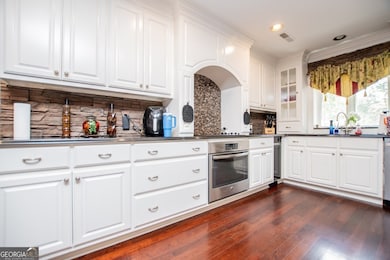
$1,250,000
- 5 Beds
- 4.5 Baths
- 7,038 Sq Ft
- 3718 Lake Vista
- Unit 1
- Douglasville, GA
An Exquisite 10! This stunning home with view of 14th hole blends refined elegance with modern convenience and breathtaking lake front views. Step inside to a gracious foyer that opens into a grand piano/formal sitting room, setting the tone for the rest of this luxurious estate. To the right, a spacious banquet-sized dining room is perfect for hosting, while a large office/formal living room
Debbie Forrester RE/MAX Around Atlanta
