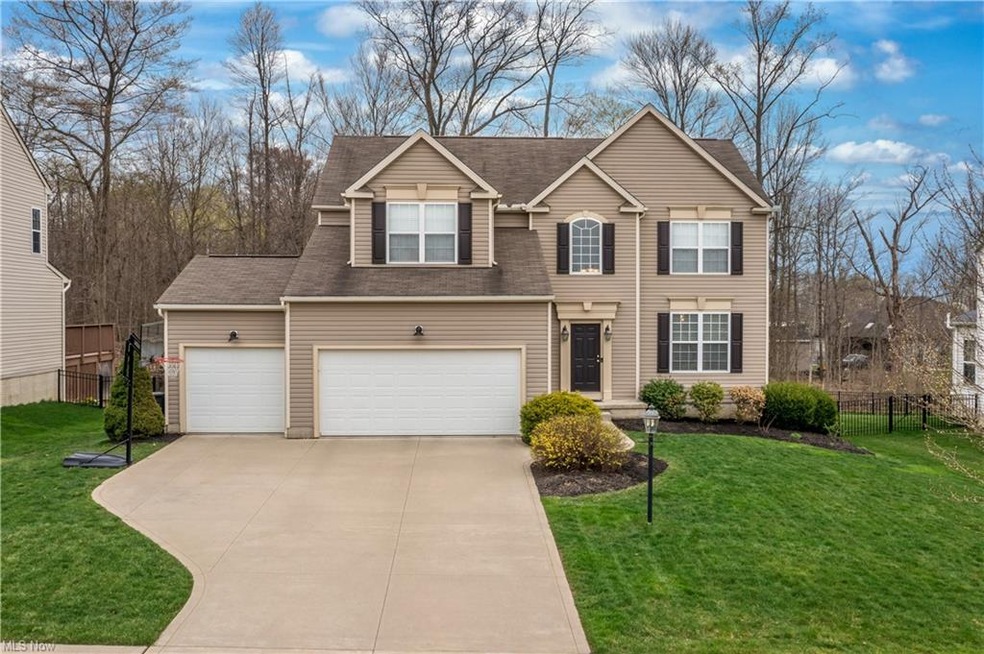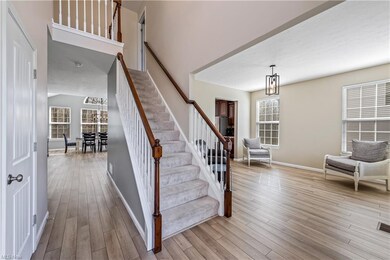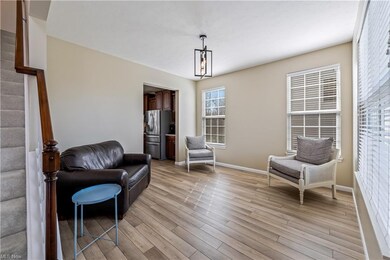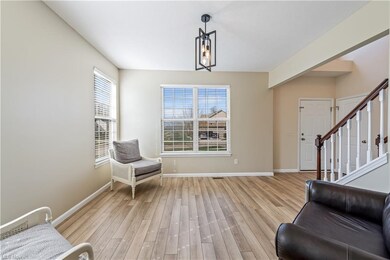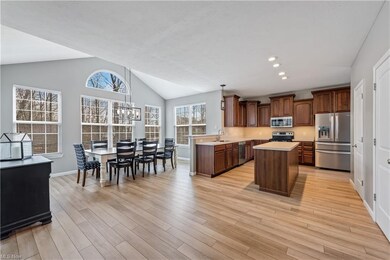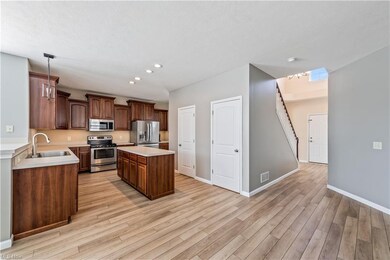
1050 Kings Cross Dr Wadsworth, OH 44281
Estimated Value: $436,545 - $503,000
Highlights
- Colonial Architecture
- 1 Fireplace
- Patio
- Franklin Elementary School Rated A-
- 3 Car Attached Garage
- Forced Air Heating and Cooling System
About This Home
As of June 2021Great location * Welcome to this lovely home on an amazing lot that backs up to the woods * All new luxury vinyl flooring on the first floor * Sunken great room with gas fireplace and carpet * Lots of windows throughout with beautiful natural light streaming through * Huge fully appliance kitchen with large island and pantry * Cathedral morning room * Flex room * first floor laundry * Large owners suite with walk in closet and bath * 3 additional large bedrooms and full bath on the 2nd floor * finished lower level with work out space * kitchenette * full bath * lots of storage space too * 3 car garage * Deck * patio with firepit * This home has several rooms that have been freshly painted and is ready for the next family! Call your favorite realtor to see this home *
Home Details
Home Type
- Single Family
Est. Annual Taxes
- $4,468
Year Built
- Built in 2007
Lot Details
- 8,712 Sq Ft Lot
- Lot Dimensions are 75x120
HOA Fees
- $50 Monthly HOA Fees
Home Design
- Colonial Architecture
- Asphalt Roof
- Vinyl Construction Material
Interior Spaces
- 2-Story Property
- 1 Fireplace
- Partially Finished Basement
- Basement Fills Entire Space Under The House
Kitchen
- Range
- Microwave
- Dishwasher
Bedrooms and Bathrooms
- 4 Bedrooms
Parking
- 3 Car Attached Garage
- Garage Door Opener
Outdoor Features
- Patio
Utilities
- Forced Air Heating and Cooling System
- Heating System Uses Gas
Community Details
- Association fees include insurance, recreation
- Bayberry Estate Community
Listing and Financial Details
- Assessor Parcel Number 040-20D-22-057
Ownership History
Purchase Details
Home Financials for this Owner
Home Financials are based on the most recent Mortgage that was taken out on this home.Purchase Details
Home Financials for this Owner
Home Financials are based on the most recent Mortgage that was taken out on this home.Purchase Details
Home Financials for this Owner
Home Financials are based on the most recent Mortgage that was taken out on this home.Purchase Details
Home Financials for this Owner
Home Financials are based on the most recent Mortgage that was taken out on this home.Purchase Details
Home Financials for this Owner
Home Financials are based on the most recent Mortgage that was taken out on this home.Purchase Details
Home Financials for this Owner
Home Financials are based on the most recent Mortgage that was taken out on this home.Purchase Details
Similar Homes in Wadsworth, OH
Home Values in the Area
Average Home Value in this Area
Purchase History
| Date | Buyer | Sale Price | Title Company |
|---|---|---|---|
| Che Justin | $370,000 | American | |
| Norwood John J | $280,000 | None Available | |
| Heston Mark A | $239,000 | America Land Title Affiliate | |
| Quintus Michael F | $234,900 | -- | |
| Quintus Michael F | $234,900 | Stewart Title Guaranty Compa | |
| Amadon Roger M | $235,000 | -- | |
| Unmistakably Premier Homes Inc | $40,892 | -- |
Mortgage History
| Date | Status | Borrower | Loan Amount |
|---|---|---|---|
| Open | Che Justin | $296,000 | |
| Previous Owner | Norwood John J | $224,000 | |
| Previous Owner | Heston Mark A | $227,050 | |
| Previous Owner | Quintus Michael F | $223,150 | |
| Previous Owner | Amadon Roger M | $230,799 |
Property History
| Date | Event | Price | Change | Sq Ft Price |
|---|---|---|---|---|
| 06/10/2021 06/10/21 | Sold | $370,000 | +5.7% | $141 / Sq Ft |
| 04/20/2021 04/20/21 | Pending | -- | -- | -- |
| 04/18/2021 04/18/21 | For Sale | $350,000 | +25.0% | $133 / Sq Ft |
| 09/14/2017 09/14/17 | Sold | $280,000 | +1.9% | $78 / Sq Ft |
| 07/29/2017 07/29/17 | Pending | -- | -- | -- |
| 07/27/2017 07/27/17 | For Sale | $274,900 | +15.0% | $76 / Sq Ft |
| 06/05/2015 06/05/15 | Sold | $239,000 | -6.2% | $91 / Sq Ft |
| 04/11/2015 04/11/15 | Pending | -- | -- | -- |
| 07/09/2014 07/09/14 | For Sale | $254,900 | +8.5% | $97 / Sq Ft |
| 06/05/2012 06/05/12 | Sold | $234,900 | 0.0% | $89 / Sq Ft |
| 05/07/2012 05/07/12 | Pending | -- | -- | -- |
| 04/19/2012 04/19/12 | For Sale | $234,900 | -- | $89 / Sq Ft |
Tax History Compared to Growth
Tax History
| Year | Tax Paid | Tax Assessment Tax Assessment Total Assessment is a certain percentage of the fair market value that is determined by local assessors to be the total taxable value of land and additions on the property. | Land | Improvement |
|---|---|---|---|---|
| 2024 | $5,353 | $121,880 | $22,750 | $99,130 |
| 2023 | $5,353 | $121,880 | $22,750 | $99,130 |
| 2022 | $5,370 | $121,880 | $22,750 | $99,130 |
| 2021 | $5,073 | $97,500 | $18,200 | $79,300 |
| 2020 | $4,468 | $97,500 | $18,200 | $79,300 |
| 2019 | $4,474 | $97,500 | $18,200 | $79,300 |
| 2018 | $3,760 | $76,840 | $17,600 | $59,240 |
| 2017 | $3,761 | $76,840 | $17,600 | $59,240 |
| 2016 | $3,823 | $76,840 | $17,600 | $59,240 |
| 2015 | $3,610 | $69,200 | $15,820 | $53,380 |
| 2014 | $3,670 | $69,200 | $15,820 | $53,380 |
| 2013 | $3,675 | $69,200 | $15,820 | $53,380 |
Agents Affiliated with this Home
-
Bernice Dennison

Seller's Agent in 2021
Bernice Dennison
Keller Williams Elevate
(330) 858-2345
205 Total Sales
-
Nicole Kresowaty

Seller Co-Listing Agent in 2021
Nicole Kresowaty
EXP Realty, LLC.
(330) 608-2162
165 Total Sales
-
Tom Boggs

Buyer's Agent in 2021
Tom Boggs
Berkshire Hathaway HomeServices Stouffer Realty
(330) 322-7500
230 Total Sales
-
Lori Emery
L
Seller's Agent in 2017
Lori Emery
High Point Real Estate Group
(330) 636-1067
42 Total Sales
-

Seller's Agent in 2015
Janis Brenneman
Deleted Agent
(330) 612-0941
-
J
Buyer's Agent in 2015
Jean Mannarino
Deleted Agent
Map
Source: MLS Now
MLS Number: 4270218
APN: 040-20D-22-057
- 797 Chardoney Dr
- 10360 Rischel Rd
- 757 Eastern Rd
- 132 Country Meadow Ln
- 591 Oakcrest Dr
- 10303 Mount Eaton Rd
- 970 Eastern Rd
- 1228 Bolich Dr
- 461 Silvercreek Rd
- 426 South Blvd
- 4740 S Medina Line Rd
- 146 E Bergey St
- 196 Chestnut St
- 186 Durling Dr
- 15500 Freedom Dr
- 118 Rainbow St
- 250 East St
- 15144 Mount Eaton Rd
- 605 Gates St
- 0 Hartman Rd Unit 4383483
- 1050 Kings Cross Dr
- 1046 Kings Cross Dr
- 1054 Kings Cross Dr
- 1042 Kings Cross Dr
- 9242 S/L Queens Gate Way
- 1051 Kings Cross Dr
- 1058 Kings Cross Dr
- 1057 Kings Cross Dr
- 1038 Kings Cross Dr
- 1041 Kings Cross Dr
- 983 Queens Gate Way
- 1037 Kings Cross Dr
- 1061 Kings Cross Dr
- 1034 Kings Cross Dr
- 1033 Kings Cross Dr
- 980 Queens Gate Way
- 975 Queens Gate Way
- 685 Wall Rd
- 1030 Kings Cross Dr
- 972 Queens Gate Way
