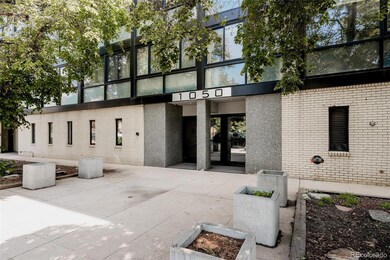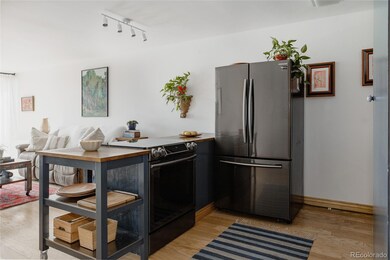Fresh Price! Located in an iconic mid-century modern building and tucked in the vibrant center of Denver’s Capitol Hill neighborhood, four blocks from Cheeseman Park, this beautifully maintained, freshly painted condo is a perfect blend of comfort, convenience and charm. The airy, open-concept layout seamlessly connects the living room, dining area, and kitchen, perfect for guests or enjoying quiet evenings at home. The east-facing, wall-to-wall windows bathe the space in natural light throughout the day. The generously sized bedroom easily accommodates a king-size bed and still leaves room for additional furnishings. A spacious closet provides excellent storage, while the adjacent full bathroom is well-appointed with a combination tub/shower, built-in medicine cabinet, and plenty of space for linens and toiletries. A rare bonus in city living, the enclosed sunroom offers a versatile, light-filled space, ideal for a home office, creative studio, mini greenhouse, or cozy reading nook. Whether you’re working from home or simply enjoying your morning coffee, this unique feature is truly a highlight! Additional amenities include a reserved, deeded parking space and a private storage unit, with tidy on-site laundry facilities. The building offers secure entry, a fitness center, a sauna, indoor bike storage, a package room for your convenience, and a brand new roof. Don't miss the gated, private garden, either! The very best of central-Denver living: a rich array of restaurants (like Potager and Wokano), coffee shops, bars (like Locales), and grocery stores (including King Soopers and Whole Foods), all within a one-block radius. Public transportation is readily available, and Cheeseman Park and the Denver Botanic Gardens are blocks away. Whether you're a first-time homebuyer or simply looking for a comfortable, low-maintenance home in one of Denver’s most vibrant neighborhoods, this sun-drenched condo delivers on all fronts. Welcome home.







