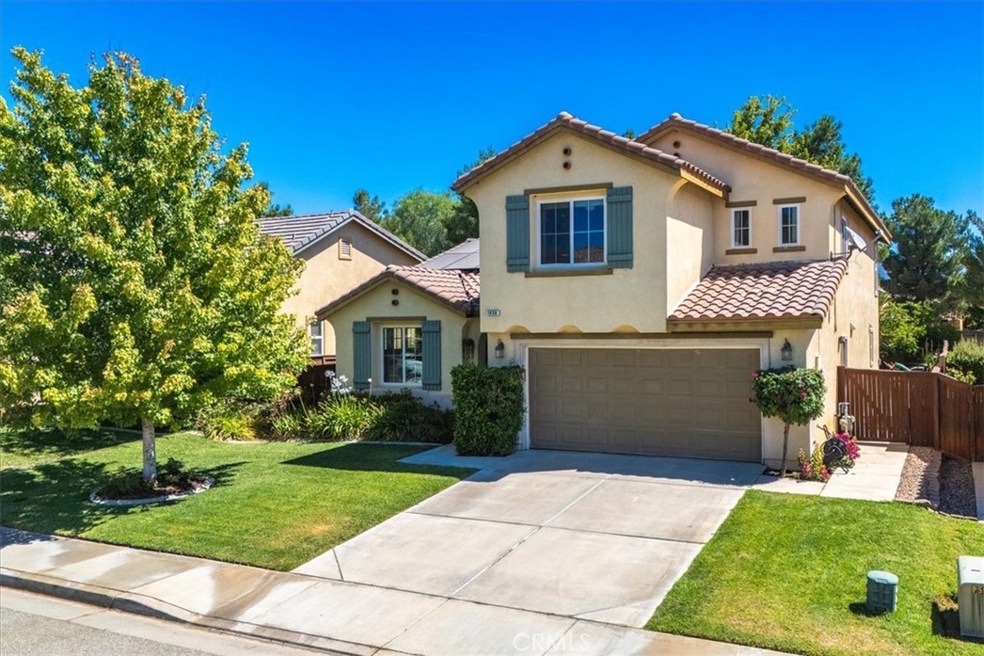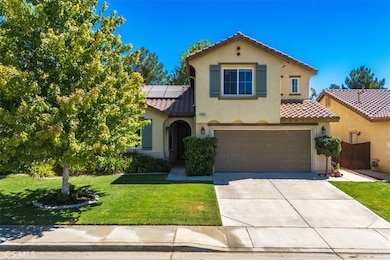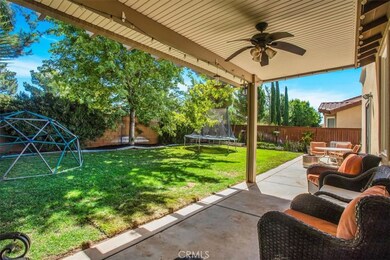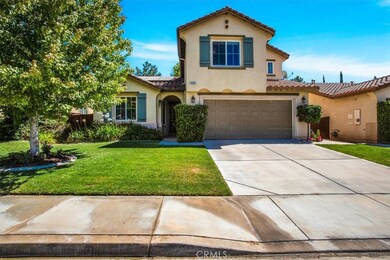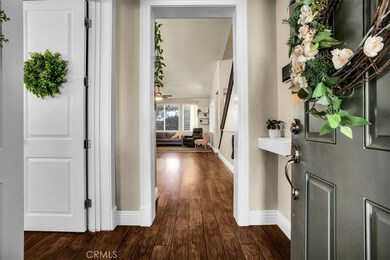
1050 Queen Annes Ln Beaumont, CA 92223
Highlights
- Primary Bedroom Suite
- Lawn
- 3 Car Attached Garage
- Property is near a park
- Neighborhood Views
- Walk-In Closet
About This Home
As of September 2024This stunning 3-bedroom(plus an office), 2.5-bathroom home spans 2,076 sqft and is located in the highly desirable Sundance Community. As you enter, you're greeted by soaring high ceilings that enhance the sense of openness in the kitchen, and living room. The kitchen is large and open, featuring a massive center island, abundant cabinetry, and a large pantry, perfect for all your culinary needs. There is also a large window high above the kitchen that fills the room with an abundance of natural light. The living room, anchored by a cozy fireplace also has direct access to the back patio. Another great feature of this home is the dining room, it's very large so plenty of room for a large family gathering, and even has its own glass slider that leads out to the backyard. The downstairs also offers a versatile office that could easily serve as a 4th bedroom, along with a convenient half bath, ideal for guests. Upstairs, the primary bedroom is a serene retreat with picturesque views of the backyard and has TWO very large walk-in closets. The ensuite bathroom boasts dual sinks, a glass-enclosed walk-in shower, and a luxurious soaking tub. The second bedroom features a walk-in closet, while the third bedroom, recently upgraded with new flooring, offers a lovely view of the front yard and a large closet. An additional full bathroom with dual sinks and a shower-tub combo serves the upstairs area. The backyard outdoor space is perfect for entertaining or simply enjoying the California sunshine. With a covered patio, plenty of room for outdoor activities, and charming planter boxes, this backyard is a true extension of the living space. This home has an efficient and affordable solar loan of approx $174/month which has been producing more than enough power for the current owner's needs. A 3-car garage with EV charger and an indoor dedicated laundry room complete this exceptional home, offering everything you need for comfortable and convenient living in the desirable Sundance community.
Last Agent to Sell the Property
C & S Real Estate, Inc. Brokerage Phone: 760-553-5306 License #02038631 Listed on: 08/16/2024

Home Details
Home Type
- Single Family
Est. Annual Taxes
- $6,821
Year Built
- Built in 2007
Lot Details
- 5,663 Sq Ft Lot
- Paved or Partially Paved Lot
- Lawn
- Back Yard
HOA Fees
- $45 Monthly HOA Fees
Parking
- 3 Car Attached Garage
Home Design
- Planned Development
Interior Spaces
- 2,076 Sq Ft Home
- 2-Story Property
- Gas Fireplace
- Living Room with Fireplace
- Neighborhood Views
- Laundry Room
Bedrooms and Bathrooms
- 3 Bedrooms
- All Upper Level Bedrooms
- Primary Bedroom Suite
- Walk-In Closet
Outdoor Features
- Exterior Lighting
Location
- Property is near a park
- Suburban Location
Utilities
- Central Heating and Cooling System
- Natural Gas Connected
Listing and Financial Details
- Tax Lot 9
- Tax Tract Number 314
- Assessor Parcel Number 419640009
- $2,558 per year additional tax assessments
- Seller Considering Concessions
Community Details
Overview
- Sundance Community Association, Phone Number (800) 369-7260
- Sundance HOA
Recreation
- Community Playground
- Park
Ownership History
Purchase Details
Home Financials for this Owner
Home Financials are based on the most recent Mortgage that was taken out on this home.Purchase Details
Home Financials for this Owner
Home Financials are based on the most recent Mortgage that was taken out on this home.Purchase Details
Home Financials for this Owner
Home Financials are based on the most recent Mortgage that was taken out on this home.Purchase Details
Home Financials for this Owner
Home Financials are based on the most recent Mortgage that was taken out on this home.Purchase Details
Home Financials for this Owner
Home Financials are based on the most recent Mortgage that was taken out on this home.Purchase Details
Home Financials for this Owner
Home Financials are based on the most recent Mortgage that was taken out on this home.Similar Homes in the area
Home Values in the Area
Average Home Value in this Area
Purchase History
| Date | Type | Sale Price | Title Company |
|---|---|---|---|
| Grant Deed | $531,000 | Chicago Title | |
| Grant Deed | $300,000 | Lawyers Title Ie | |
| Interfamily Deed Transfer | -- | Accommodation | |
| Grant Deed | $232,000 | Stewart Title Riverside | |
| Grant Deed | $235,000 | Stewart Title Guaranty Co | |
| Corporate Deed | $338,000 | Fidelity National Title Co |
Mortgage History
| Date | Status | Loan Amount | Loan Type |
|---|---|---|---|
| Open | $521,382 | FHA | |
| Previous Owner | $240,000 | New Conventional | |
| Previous Owner | $198,500 | New Conventional | |
| Previous Owner | $197,200 | New Conventional | |
| Previous Owner | $21,667 | Credit Line Revolving | |
| Previous Owner | $270,270 | Purchase Money Mortgage |
Property History
| Date | Event | Price | Change | Sq Ft Price |
|---|---|---|---|---|
| 09/13/2024 09/13/24 | Sold | $531,000 | +6.2% | $256 / Sq Ft |
| 08/20/2024 08/20/24 | Pending | -- | -- | -- |
| 08/16/2024 08/16/24 | For Sale | $499,999 | +66.7% | $241 / Sq Ft |
| 01/18/2018 01/18/18 | Sold | $300,000 | -2.9% | $145 / Sq Ft |
| 12/15/2017 12/15/17 | Pending | -- | -- | -- |
| 12/06/2017 12/06/17 | Price Changed | $309,000 | -1.9% | $149 / Sq Ft |
| 11/22/2017 11/22/17 | Price Changed | $314,900 | -0.9% | $152 / Sq Ft |
| 11/02/2017 11/02/17 | For Sale | $317,900 | +37.0% | $153 / Sq Ft |
| 08/02/2013 08/02/13 | Sold | $232,000 | +1.3% | $112 / Sq Ft |
| 06/19/2013 06/19/13 | Pending | -- | -- | -- |
| 06/15/2013 06/15/13 | For Sale | $229,000 | -- | $110 / Sq Ft |
Tax History Compared to Growth
Tax History
| Year | Tax Paid | Tax Assessment Tax Assessment Total Assessment is a certain percentage of the fair market value that is determined by local assessors to be the total taxable value of land and additions on the property. | Land | Improvement |
|---|---|---|---|---|
| 2023 | $6,821 | $328,092 | $49,213 | $278,879 |
| 2022 | $6,687 | $321,660 | $48,249 | $273,411 |
| 2021 | $6,599 | $315,353 | $47,303 | $268,050 |
| 2020 | $6,564 | $312,120 | $46,818 | $265,302 |
| 2019 | $6,480 | $306,000 | $45,900 | $260,100 |
| 2018 | $5,830 | $252,233 | $43,092 | $209,141 |
| 2017 | $6,017 | $247,289 | $42,248 | $205,041 |
| 2016 | $6,200 | $240,241 | $41,420 | $198,821 |
| 2015 | $6,090 | $236,635 | $40,799 | $195,836 |
| 2014 | $6,035 | $232,000 | $40,000 | $192,000 |
Agents Affiliated with this Home
-
Sean Dittmer

Seller's Agent in 2024
Sean Dittmer
C & S Real Estate, Inc.
(760) 553-5306
1 in this area
586 Total Sales
-
JASON SPARKS

Buyer's Agent in 2024
JASON SPARKS
Tower Agency
(951) 850-5163
2 in this area
176 Total Sales
-
Jeffrey Smothers

Seller's Agent in 2018
Jeffrey Smothers
CENTURY 21 LOIS LAUER REALTY
(909) 748-7000
22 Total Sales
-

Buyer's Agent in 2018
Diane Munton
DIANE REALTY GROUP INC
(951) 378-9239
15 Total Sales
-
W
Seller's Agent in 2013
WALLY ANN LYNARD
CENTURY 21 LOIS LAUER REALTY
-
Eileen Didier

Seller Co-Listing Agent in 2013
Eileen Didier
CENTURY 21 LOIS LAUER REALTY
(909) 831-7398
3 in this area
176 Total Sales
Map
Source: California Regional Multiple Listing Service (CRMLS)
MLS Number: JT24169887
APN: 419-640-009
- 1457 Freesia Way
- 1437 Hunter Moon Way
- 1140 Sea Lavender Ln
- 1467 Hunter Moon Way
- 1084 Willow Moon Way
- 922 Bluebell Way
- 1051 Sunburst Dr
- 1372 Quince St
- 1464 Ambrosia St
- 1216 Houstonia Ln
- 1310 Heath Ln
- 1353 Mistletoe Dr
- 1103 Radka Ave
- 1634 Rigel St
- 1115 Radka Ave
- 1281 Smoke Tree Ln
- 675 Palo Alto Ave
- 1160 Pennsylvania Ave
- 1310 E 8th St
- 1649 Rigel St
