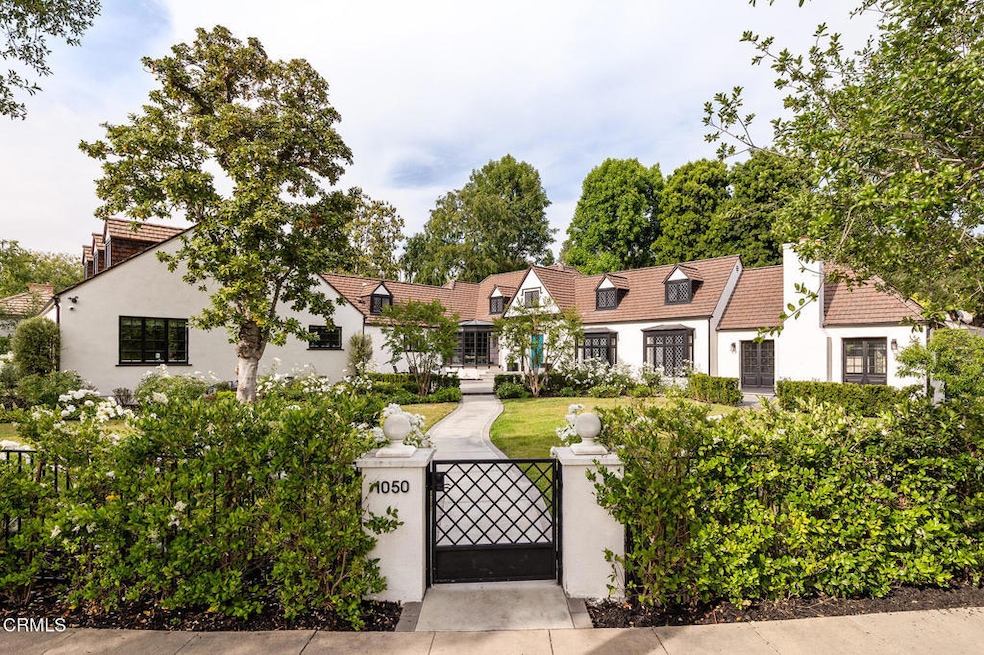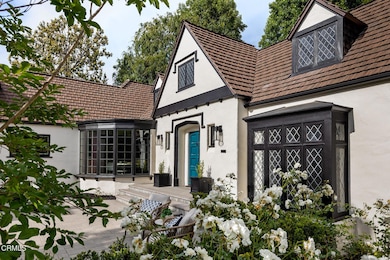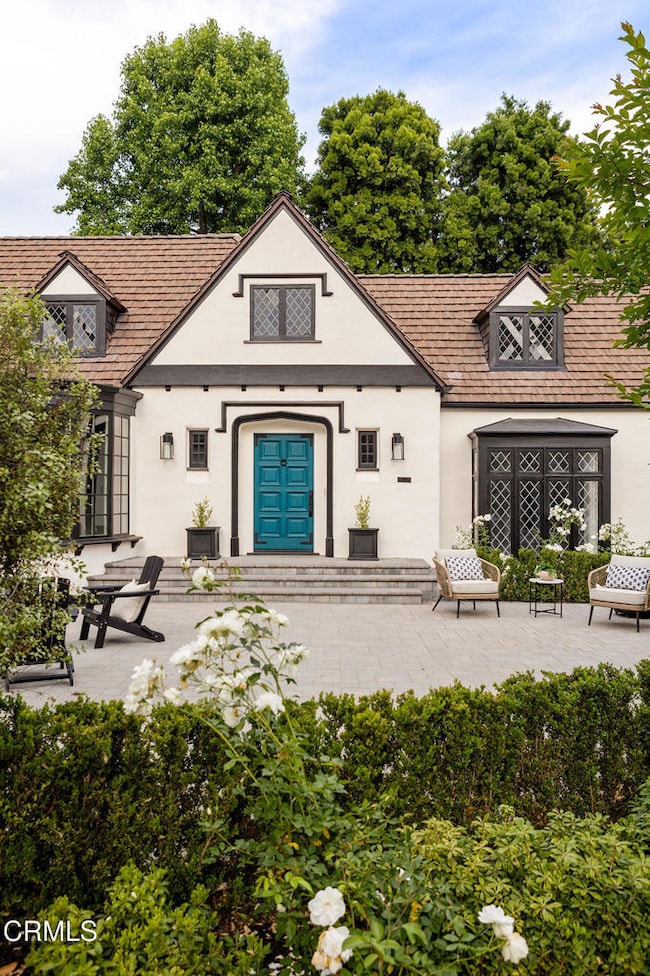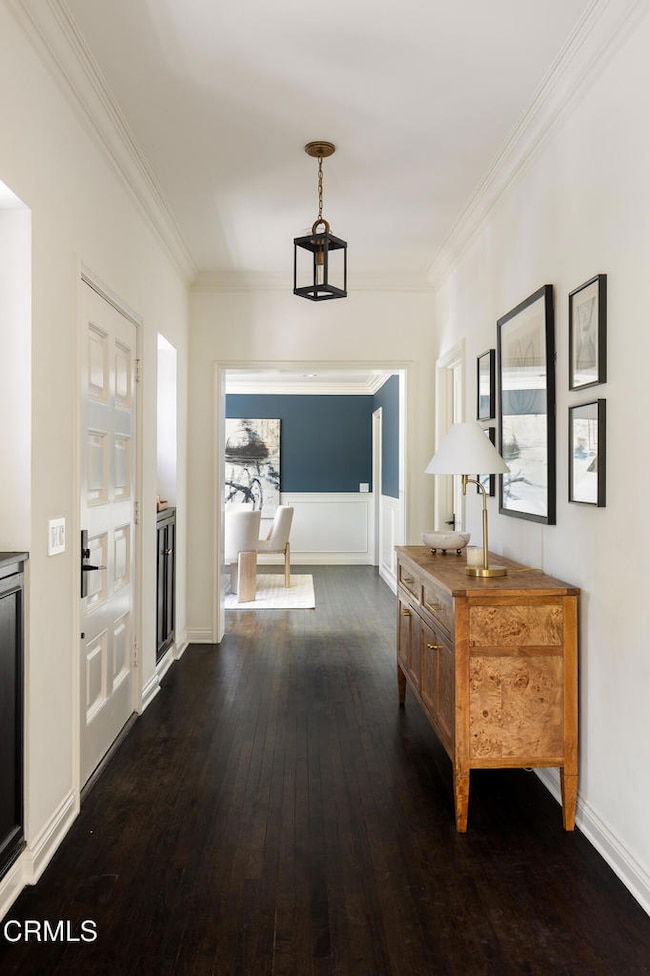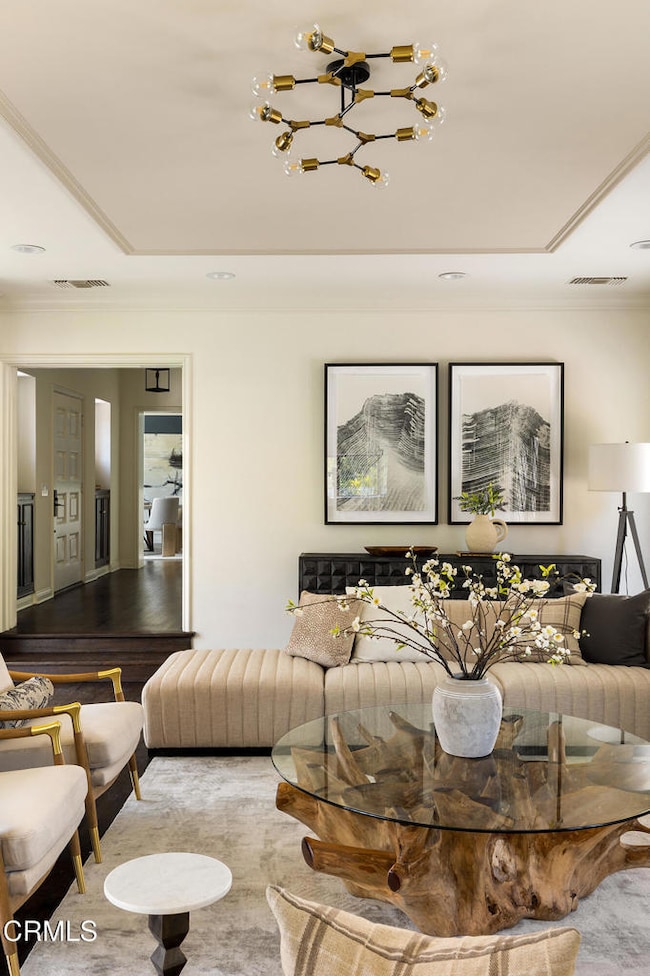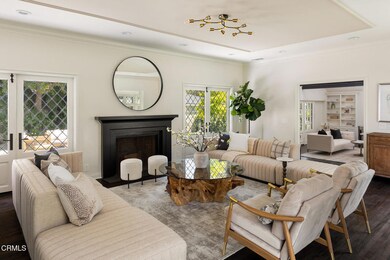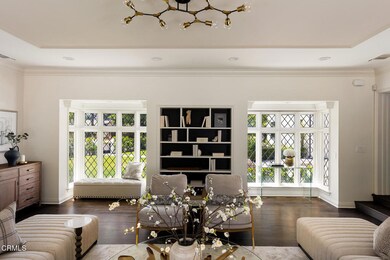
1050 S Arroyo Blvd Pasadena, CA 91105
Lower Arroyo NeighborhoodHighlights
- Two Primary Bedrooms
- English Architecture
- Great Room
- Blair High School Rated A-
- Wood Flooring
- No HOA
About This Home
As of June 2025Located in the highly desirable Southwest Pasadena neighborhood, this grand, single-story, English Revival residence offers luxury living near the banks of the Arroyo Seco. Originally built in 1936 and renovated in 2019, this home marries original character with modern design. Rare Cuban mahogany wood floors line the house, preserving its classic style from the 1930s, while high-end finishes make for an elevated living experience. Fenced, with maturing rose bushes and screening hedges, this exclusive property presents luscious green grounds and plenty of courtyard space to relax and entertain. The formal living room showcases original, double-leaded glass French doors that lead to adjacent outdoor patios and gardens. The attached entertainment room features vaulted ceilings, built-in bookshelves, and an original, well-preserved brick fireplace. The dining room offers a formal space to dine with direct access to the kitchen that boasts towering vaulted ceilings, Miele, Sub-Zero, Wolf, and Bosch appliances, as well as custom cabinetry and leathered Quartzite countertops. The open layout of the great room seamlessly connects the kitchen to the family room. This home features 4 bedrooms -- 2 of which are master suites - and 5.5 bathrooms, plus a bonus flex room and loft space. The expansive laundry room is located right off the two-car garage that doubles as a basketball half-court. With upgraded HVAC, electrical, plumbing, Cat5 cabling, security alarm and video, and Lifesource water system, this home is located just minutes away from the Rose Bowl, Old Town Pasadena, South Pasadena, and more. This architectural jewel is bound to become your dream home.
Last Agent to Sell the Property
COMPASS Brokerage Phone: (626) 807-8558 License #01394929 Listed on: 06/03/2025

Home Details
Home Type
- Single Family
Est. Annual Taxes
- $26,890
Year Built
- Built in 1936 | Remodeled
Lot Details
- 0.4 Acre Lot
- Wrought Iron Fence
- Wood Fence
- Sprinkler System
- Back and Front Yard
Parking
- 2 Car Attached Garage
- Parking Available
- Single Garage Door
- Driveway
Home Design
- English Architecture
- Turnkey
- Combination Foundation
- Shingle Roof
Interior Spaces
- 4,174 Sq Ft Home
- Decorative Fireplace
- Entryway
- Great Room
- Family Room Off Kitchen
- Living Room with Fireplace
- Dining Room
- Den with Fireplace
- Neighborhood Views
- Home Security System
- Laundry Room
Kitchen
- Gas Oven
- Gas Cooktop
- <<microwave>>
- Dishwasher
- Kitchen Island
- Self-Closing Drawers
Flooring
- Wood
- Tile
Bedrooms and Bathrooms
- 4 Bedrooms
- Double Master Bedroom
Outdoor Features
- Concrete Porch or Patio
- Exterior Lighting
Utilities
- Forced Air Heating and Cooling System
- 220 Volts
- Sewer Paid
Community Details
- No Home Owners Association
Listing and Financial Details
- Tax Lot 1
- Assessor Parcel Number 5718007027
- Seller Considering Concessions
Ownership History
Purchase Details
Home Financials for this Owner
Home Financials are based on the most recent Mortgage that was taken out on this home.Purchase Details
Home Financials for this Owner
Home Financials are based on the most recent Mortgage that was taken out on this home.Purchase Details
Similar Homes in the area
Home Values in the Area
Average Home Value in this Area
Purchase History
| Date | Type | Sale Price | Title Company |
|---|---|---|---|
| Grant Deed | $4,200,000 | Lawyers Title | |
| Grant Deed | $1,975,000 | Equity Title Los Angeles | |
| Interfamily Deed Transfer | -- | None Available |
Mortgage History
| Date | Status | Loan Amount | Loan Type |
|---|---|---|---|
| Previous Owner | $1,900,000 | New Conventional | |
| Previous Owner | $1,925,000 | Stand Alone Refi Refinance Of Original Loan | |
| Previous Owner | $1,382,500 | Adjustable Rate Mortgage/ARM | |
| Previous Owner | $976,440 | Reverse Mortgage Home Equity Conversion Mortgage | |
| Previous Owner | $750,000 | Stand Alone First | |
| Previous Owner | $50,000 | Stand Alone Second | |
| Previous Owner | $240,000 | Unknown |
Property History
| Date | Event | Price | Change | Sq Ft Price |
|---|---|---|---|---|
| 06/27/2025 06/27/25 | Sold | $4,200,000 | +7.7% | $1,006 / Sq Ft |
| 06/17/2025 06/17/25 | Pending | -- | -- | -- |
| 06/03/2025 06/03/25 | For Sale | $3,900,000 | -- | $934 / Sq Ft |
Tax History Compared to Growth
Tax History
| Year | Tax Paid | Tax Assessment Tax Assessment Total Assessment is a certain percentage of the fair market value that is determined by local assessors to be the total taxable value of land and additions on the property. | Land | Improvement |
|---|---|---|---|---|
| 2024 | $26,890 | $2,391,022 | $1,507,393 | $883,629 |
| 2023 | $26,665 | $2,344,140 | $1,477,837 | $866,303 |
| 2022 | $25,730 | $2,298,177 | $1,448,860 | $849,317 |
| 2021 | $24,669 | $2,253,115 | $1,420,451 | $832,664 |
| 2019 | $509 | $2,054,789 | $1,378,321 | $676,468 |
| 2018 | $22,784 | $2,014,500 | $1,351,296 | $663,204 |
| 2017 | $2,581 | $187,959 | $78,977 | $108,982 |
| 2016 | $2,488 | $184,275 | $77,429 | $106,846 |
| 2015 | $2,459 | $181,508 | $76,266 | $105,242 |
| 2014 | $2,428 | $177,954 | $74,773 | $103,181 |
Agents Affiliated with this Home
-
George Penner
G
Seller's Agent in 2025
George Penner
COMPASS
(626) 807-8558
8 in this area
55 Total Sales
-
Rita Whitney

Buyer's Agent in 2025
Rita Whitney
The Agency
(626) 755-4988
29 in this area
103 Total Sales
Map
Source: Pasadena-Foothills Association of REALTORS®
MLS Number: P1-22581
APN: 5718-007-027
- 1010 Stoneridge Dr
- 1200 S Arroyo Blvd
- 802 S Arroyo Blvd
- 1045 S Orange Grove Blvd Unit 7
- 1045 S Orange Grove Blvd Unit 4
- 1045 S Orange Grove Blvd Unit 8
- 835 S Orange Grove Blvd
- 1139 S Orange Grove Blvd
- 225 Grand Ave
- 1200 S Orange Grove Blvd Unit 15
- 740 S Orange Grove Blvd Unit 7
- 1245 S Orange Grove Blvd Unit 5
- 201 Orange Grove Ave
- 233 Hillside Rd
- 630 S Orange Grove Blvd Unit 5
- 946 Larker Ave
- 736 Burleigh Dr
- 330 W California Blvd Unit 103
- 330 W California Blvd Unit 311
- 330 W California Blvd Unit 101
