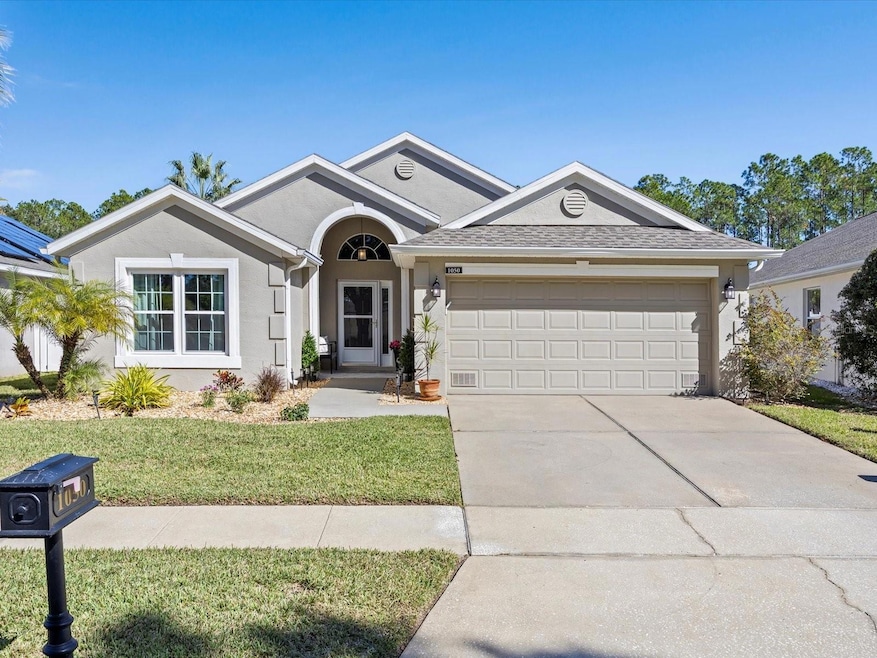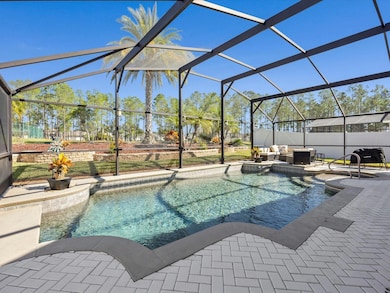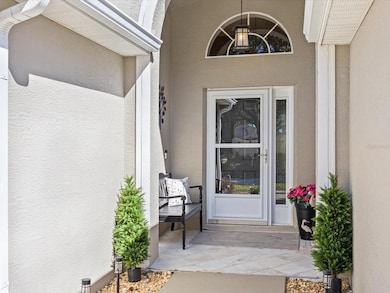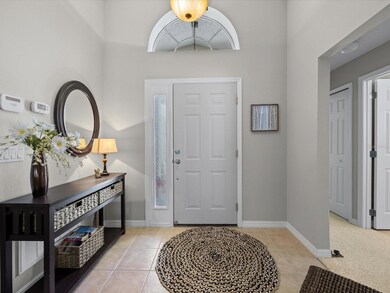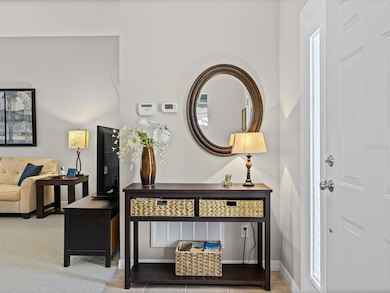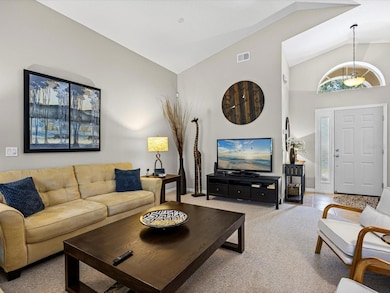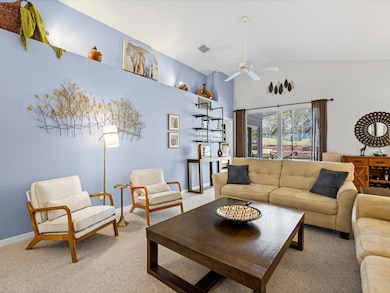1050 St Andrews St Davenport, FL 33897
Westside NeighborhoodEstimated payment $2,568/month
Highlights
- Very Popular Property
- Screened Pool
- View of Trees or Woods
- Golf Course Community
- Solar Power System
- Open Floorplan
About This Home
Welcome to this impeccably maintained, fully furnished 3-bedroom, 2-bathroom pool home located in the highly sought-after Highlands Reserve Golf Community! With over 1,500 sq ft of beautifully designed living space, this property offers a true move-in-ready experience from the moment you step inside. The community is known for its pristine surroundings, established golf course, and low HOA fees — delivering exceptional value and a lifestyle that’s hard to match.This home shows like it was styled by a professional. Every room is thoughtfully put together, offering comfort, sophistication, and a welcoming atmosphere. No detail has been overlooked — nearly every major component of the home has been updated! Enjoy peace of mind and long-term value with upgrades that set this property apart.Major Updates & Features Include:• All New Windows & Sliding Doors (2025) – Lifetime transferrable warranty included• Completely Updated Primary Bathroom (2023)• Updated Guest Bathroom (2019)• Interior & Exterior Paint (2019)• Laundry Room Cabinets Added (2019)• Pool Resurfaced (2018)• Pool Heater (2018) • Pool Pump (2017) • Pool Railing Added (2019)• Privacy Fence (2018)• Pool Trim & Stoops (2020)• Roof (2021)• Kitchen Solar Light (2021)• Granite Kitchen Counters (2021) + Mini Fridge (2021)• Lanai Table & Chairs (2021) + Lanai TV (2023)• Garage Floor Coating (2022)• FULLY OWNED Solar System (2022) – Average electric bill approx. $35/month!• HVAC System (2023)• Attic Fan (2021)• Pull-Down Stairs Added to Garage Attic (2021)• Plywood Installed for Garage Attic Flooring (2019)The outdoor space is equally impressive — enjoy a sparkling pool, spacious lanai, and plenty of room for relaxation or entertaining. Whether used as a primary residence, second home, or investment property, this home delivers comfort, efficiency, and effortless style.Homes with this level of care and extensive upgrades rarely come to market — schedule your private showing today!
Listing Agent
REAL BROKER, LLC Brokerage Phone: 855-450-0442 License #3269126 Listed on: 11/17/2025

Home Details
Home Type
- Single Family
Est. Annual Taxes
- $1,130
Year Built
- Built in 2002
Lot Details
- 6,913 Sq Ft Lot
- Southwest Facing Home
- Vinyl Fence
- Mature Landscaping
- Landscaped with Trees
- Property is zoned RL-1X
HOA Fees
- $50 Monthly HOA Fees
Parking
- 2 Car Attached Garage
- Garage Door Opener
- Driveway
- On-Street Parking
Property Views
- Woods
- Garden
- Pool
Home Design
- Florida Architecture
- Slab Foundation
- Shingle Roof
- Block Exterior
- Stucco
Interior Spaces
- 1,514 Sq Ft Home
- Open Floorplan
- Furnished
- Vaulted Ceiling
- Ceiling Fan
- Double Pane Windows
- ENERGY STAR Qualified Windows with Low Emissivity
- Tinted Windows
- Window Treatments
- Sliding Doors
- Family Room Off Kitchen
- Combination Dining and Living Room
- Inside Utility
- Attic Fan
- Fire and Smoke Detector
Kitchen
- Eat-In Kitchen
- Convection Oven
- Range
- Microwave
- Dishwasher
- Wine Refrigerator
- Stone Countertops
- Solid Wood Cabinet
Flooring
- Carpet
- Tile
Bedrooms and Bathrooms
- 3 Bedrooms
- Primary Bedroom on Main
- Split Bedroom Floorplan
- En-Suite Bathroom
- Walk-In Closet
- 2 Full Bathrooms
- Bathtub With Separate Shower Stall
- Garden Bath
Laundry
- Laundry Room
- Dryer
- Washer
Eco-Friendly Details
- Energy-Efficient Doors
- Solar Power System
- Reclaimed Water Irrigation System
Pool
- Screened Pool
- Heated In Ground Pool
- Gunite Pool
- Fence Around Pool
- Pool Lighting
Outdoor Features
- Deck
- Enclosed Patio or Porch
- Exterior Lighting
- Outdoor Storage
- Rain Gutters
- Private Mailbox
Location
- Property is near a golf course
Utilities
- Central Air
- Heating Available
- Electric Water Heater
- Cable TV Available
Listing and Financial Details
- Visit Down Payment Resource Website
- Legal Lot and Block 7 / 020/070
- Assessor Parcel Number 26-25-23-999999-020070
Community Details
Overview
- Association fees include pool
- Lissette Negron Association, Phone Number (407) 203-7132
- Visit Association Website
- Highlands Reserve Ph 02 & 04 Subdivision
- The community has rules related to deed restrictions, allowable golf cart usage in the community
Recreation
- Golf Course Community
- Tennis Courts
- Community Playground
- Community Pool
- Park
Map
Home Values in the Area
Average Home Value in this Area
Tax History
| Year | Tax Paid | Tax Assessment Tax Assessment Total Assessment is a certain percentage of the fair market value that is determined by local assessors to be the total taxable value of land and additions on the property. | Land | Improvement |
|---|---|---|---|---|
| 2025 | $1,130 | $212,227 | -- | -- |
| 2024 | $973 | $206,246 | -- | -- |
| 2023 | $973 | $200,239 | $0 | $0 |
| 2022 | $930 | $194,407 | $0 | $0 |
| 2021 | $928 | $188,745 | $0 | $0 |
| 2020 | $902 | $186,139 | $0 | $0 |
| 2018 | $1,634 | $178,561 | $60,000 | $118,561 |
| 2017 | $1,615 | $176,843 | $0 | $0 |
| 2016 | $2,982 | $173,942 | $0 | $0 |
| 2015 | $2,670 | $176,201 | $0 | $0 |
| 2014 | $2,759 | $162,961 | $0 | $0 |
Property History
| Date | Event | Price | List to Sale | Price per Sq Ft | Prior Sale |
|---|---|---|---|---|---|
| 11/17/2025 11/17/25 | For Sale | $460,000 | +210.8% | $304 / Sq Ft | |
| 06/16/2014 06/16/14 | Off Market | $148,000 | -- | -- | |
| 05/15/2012 05/15/12 | Sold | $148,000 | 0.0% | $98 / Sq Ft | View Prior Sale |
| 04/26/2012 04/26/12 | Pending | -- | -- | -- | |
| 04/15/2012 04/15/12 | For Sale | $148,000 | -- | $98 / Sq Ft |
Purchase History
| Date | Type | Sale Price | Title Company |
|---|---|---|---|
| Warranty Deed | $100 | None Listed On Document | |
| Warranty Deed | $100 | None Listed On Document | |
| Warranty Deed | $100 | None Listed On Document | |
| Warranty Deed | $100 | None Listed On Document | |
| Quit Claim Deed | -- | First American Title Insuran | |
| Deed | $100 | -- | |
| Warranty Deed | $208,000 | Equitable Title Of Celebrati | |
| Special Warranty Deed | $148,000 | Attorney | |
| Trustee Deed | $107,100 | Attorney | |
| Warranty Deed | $317,000 | North American Title Company | |
| Warranty Deed | $222,000 | -- |
Mortgage History
| Date | Status | Loan Amount | Loan Type |
|---|---|---|---|
| Previous Owner | $253,600 | Purchase Money Mortgage | |
| Previous Owner | $136,000 | No Value Available |
Source: Stellar MLS
MLS Number: O6360805
APN: 26-25-23-999999-020070
- 401 Oxford Dr
- 145 Cork Way
- 518 Brighton Dr
- 459 Belfry Dr
- 429 Belfry Dr
- 129 Mountain View Ave Unit 249
- 111 Nottingham Way
- 1081 Bayou Ave Unit 124
- 148 Belfry Dr
- 141 Nottingham Way
- 139 Belfry Dr
- 612 Troon Cir
- 624 Whisper Ridge Loop
- 106 Kings Ridge Loop Unit 60
- 254 Gleneagles Dr
- 435 Gleneagles Dr
- 133 Winter Ridge Ln
- 814 Bloomingdale Dr
- 730 Bloomingdale Dr
- 224 Trinity Ridge Cir
- 349 Oxford Dr
- 910 Oxford Dr Unit ID1259815P
- 900 Oxford Dr Unit ID1259816P
- 429 Belfry Dr
- 611 Brighton Dr
- 531 Sunset Ridge Ln
- 181 Trinity Ridge Cir
- 221 Trinity Ridge Cir
- 844 Bloomingdale Dr
- 3010 Swinley Blvd
- 334 Grosvenor Loop
- 344 Grosvenor Loop
- 106 Nazha Dr
- 439 Bloomingdale Dr
- 166 Greeley Loop
- 138 Grosvenor Loop
- 257 Bonville Dr
- 648 Lockbreeze Dr
- 118 Higher Combe Dr
- 814 Birkdale St
