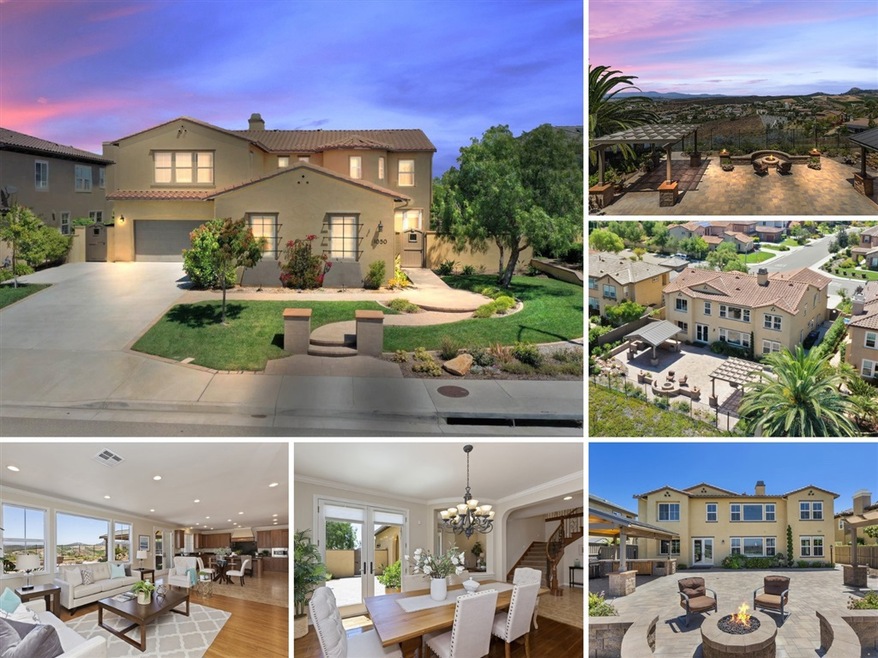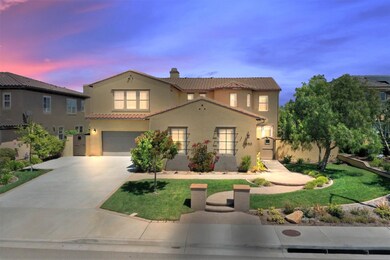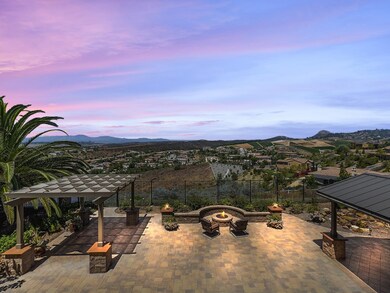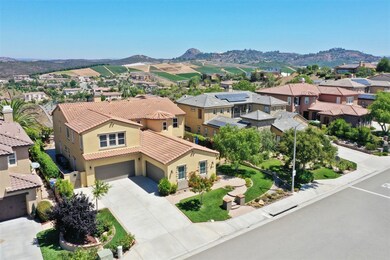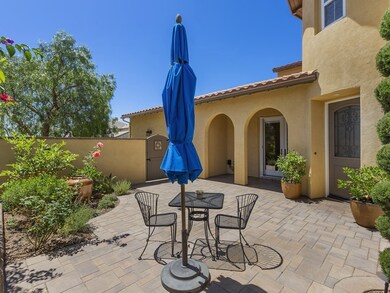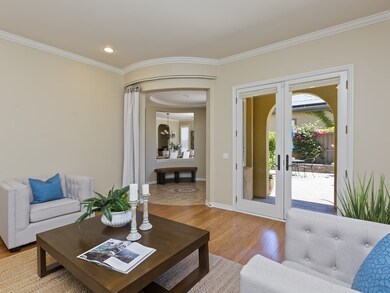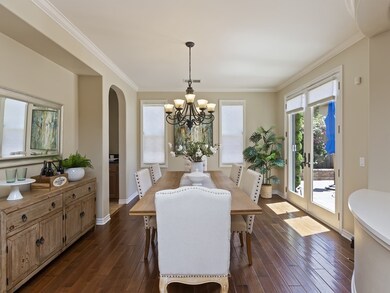
1050 Straightaway Ct Oceanside, CA 92057
North Valley NeighborhoodHighlights
- Golf Course Community
- Panoramic View
- Open Floorplan
- Bonsall West Elementary School Rated A-
- 1.35 Acre Lot
- Cathedral Ceiling
About This Home
As of March 2022EXCEPTIONAL FOREVER VIEW PROPERTY on a huge 1.35 acre lot! Fantastic view backyard w/covered outdoor kitchen, built-in bbq & expansive paver patio w/pergola & firepit. Stunning designer interior upgrades thru/out! Located in desirable Montemar community @ Arrowood w/resort-style amenities & golf. This exquisite home offers 5bd +large loft +office & incl. 1st floor Bd/Ba, stunning entryway, hardwood floors, gourmet granite kitchen & separate dining/living & family rooms w/French doors to the yard. 4 car G! This exceptional property, built by Toll Brothers, offers beautiful designer upgrades throughout including a beautifully landscaped interior front courtyard, stunning tile entryway with custom tile mosaic and wrought iron staircase, premium wood flooring, crown moulding throughout, dual pane French doors in family, dining and living rooms, upgraded stone tile in the bathrooms, plus an oversized master bedroom overlooking the valley with spacious walk-in closet, fully functional with built-in closet organizers. Most bedroom closets are equipped with built-in organizers. The spacious gourmet kitchen offers a large kitchen center island, stainless steel appliances, granite counters and more! Enjoy open views and tons of privacy with no neighbors directly behind! The private outdoor living offers amazing views and comes complete with an expansive paver patio, covered pergola, outdoor kitchen with built-in bbq and firepit overlooking the breathtaking views! This home offers 5 bedrooms, 4.5 baths and includes a bedroom with full bathroom on the 1st level, plus office and spacious loft (optional 6th bedroom). Laundry room equipped with utility sink and ample cabinet space, 4 car garage (2+2 separate), a/c and much more! The Arrowood master planned community offers community pool, spa and parks. The championship golf course, designed by Ted Robinson Jr, is open to the public and has memberships available for special pricing, along with additional amenities. Seller to s...
Last Agent to Sell the Property
Keller Williams Realty License #01410224 Listed on: 08/16/2019

Co-Listed By
Billy Andreetta
Keller Williams Realty License #01925504
Last Buyer's Agent
Theresa Mai
RHM License #01414438
Home Details
Home Type
- Single Family
Est. Annual Taxes
- $19,213
Year Built
- Built in 2006
Lot Details
- 1.35 Acre Lot
- Partially Fenced Property
- Sprinkler System
- Property is zoned R1
HOA Fees
- $97 Monthly HOA Fees
Parking
- 2 Open Parking Spaces
- 4 Car Garage
- Parking Available
- Driveway
Property Views
- Panoramic
- Golf Course
- Mountain
- Park or Greenbelt
Home Design
- Mediterranean Architecture
- Concrete Roof
- Wood Siding
- Stucco
Interior Spaces
- 4,461 Sq Ft Home
- 2-Story Property
- Open Floorplan
- Cathedral Ceiling
- Recessed Lighting
- Formal Entry
- Family Room with Fireplace
- Family Room Off Kitchen
- Living Room
- Dining Room
- Home Office
- Loft
- Bonus Room
Kitchen
- Eat-In Kitchen
- <<microwave>>
- Dishwasher
- Granite Countertops
- Disposal
Flooring
- Wood
- Carpet
- Tile
Bedrooms and Bathrooms
- 6 Bedrooms
- Main Floor Bedroom
- Walk-In Closet
Laundry
- Laundry Room
- Gas Dryer Hookup
Outdoor Features
- Slab Porch or Patio
Utilities
- Forced Air Heating and Cooling System
- Heating System Uses Natural Gas
- Gas Water Heater
- Cable TV Available
Listing and Financial Details
- Assessor Parcel Number 1225510900
Community Details
Overview
- First Service Residential Association, Phone Number (800) 428-5588
- Montemar at Arrowood
Recreation
- Golf Course Community
Ownership History
Purchase Details
Home Financials for this Owner
Home Financials are based on the most recent Mortgage that was taken out on this home.Purchase Details
Purchase Details
Home Financials for this Owner
Home Financials are based on the most recent Mortgage that was taken out on this home.Purchase Details
Purchase Details
Home Financials for this Owner
Home Financials are based on the most recent Mortgage that was taken out on this home.Purchase Details
Purchase Details
Purchase Details
Purchase Details
Home Financials for this Owner
Home Financials are based on the most recent Mortgage that was taken out on this home.Similar Homes in Oceanside, CA
Home Values in the Area
Average Home Value in this Area
Purchase History
| Date | Type | Sale Price | Title Company |
|---|---|---|---|
| Grant Deed | $1,500,000 | Ticor Title | |
| Interfamily Deed Transfer | -- | None Available | |
| Grant Deed | $929,000 | First American Title | |
| Interfamily Deed Transfer | -- | None Available | |
| Grant Deed | $520,000 | Fidelity National Title Co | |
| Trustee Deed | $529,000 | Accommodation | |
| Grant Deed | -- | None Available | |
| Grant Deed | -- | None Available | |
| Grant Deed | $902,500 | First American Title |
Mortgage History
| Date | Status | Loan Amount | Loan Type |
|---|---|---|---|
| Open | $1,200,000 | New Conventional | |
| Previous Owner | $629,000 | New Conventional | |
| Previous Owner | $252,350 | Unknown | |
| Previous Owner | $650,000 | Unknown |
Property History
| Date | Event | Price | Change | Sq Ft Price |
|---|---|---|---|---|
| 03/04/2022 03/04/22 | Sold | $1,500,000 | +1.7% | $336 / Sq Ft |
| 01/25/2022 01/25/22 | Pending | -- | -- | -- |
| 01/19/2022 01/19/22 | For Sale | $1,475,000 | +58.8% | $331 / Sq Ft |
| 12/04/2019 12/04/19 | Sold | $929,000 | -6.1% | $208 / Sq Ft |
| 10/25/2019 10/25/19 | Pending | -- | -- | -- |
| 08/16/2019 08/16/19 | For Sale | $989,000 | +90.2% | $222 / Sq Ft |
| 07/06/2012 07/06/12 | Sold | $520,000 | +3.8% | $117 / Sq Ft |
| 06/06/2012 06/06/12 | Pending | -- | -- | -- |
| 05/21/2012 05/21/12 | For Sale | $501,000 | -- | $112 / Sq Ft |
Tax History Compared to Growth
Tax History
| Year | Tax Paid | Tax Assessment Tax Assessment Total Assessment is a certain percentage of the fair market value that is determined by local assessors to be the total taxable value of land and additions on the property. | Land | Improvement |
|---|---|---|---|---|
| 2024 | $19,213 | $1,560,600 | $832,320 | $728,280 |
| 2023 | $18,382 | $1,490,000 | $794,000 | $696,000 |
| 2022 | $12,780 | $957,395 | $320,958 | $636,437 |
| 2021 | $12,599 | $938,623 | $314,665 | $623,958 |
| 2020 | $12,592 | $929,000 | $311,439 | $617,561 |
| 2019 | $8,993 | $592,707 | $198,700 | $394,007 |
| 2018 | $9,020 | $581,086 | $194,804 | $386,282 |
| 2017 | $70 | $569,693 | $190,985 | $378,708 |
| 2016 | $9,115 | $558,524 | $187,241 | $371,283 |
| 2015 | $9,042 | $550,135 | $184,429 | $365,706 |
| 2014 | $9,039 | $539,360 | $180,817 | $358,543 |
Agents Affiliated with this Home
-
Rebecca Monge

Seller's Agent in 2022
Rebecca Monge
Professional Realty Services
(760) 912-4731
4 in this area
68 Total Sales
-
Alysha Tanksley

Seller Co-Listing Agent in 2022
Alysha Tanksley
Professional Realty Services
(760) 520-3159
4 in this area
81 Total Sales
-
S
Buyer's Agent in 2022
Sally Dauz
Realty Experts
-
Spencer Soto

Buyer's Agent in 2022
Spencer Soto
RE/MAX
(760) 846-0503
6 in this area
84 Total Sales
-
Nicolas Jonville

Seller's Agent in 2019
Nicolas Jonville
Keller Williams Realty
(760) 207-7130
4 in this area
281 Total Sales
-
B
Seller Co-Listing Agent in 2019
Billy Andreetta
Keller Williams Realty
Map
Source: California Regional Multiple Listing Service (CRMLS)
MLS Number: 190045839
APN: 122-551-09
- 1082 Straightaway Ct
- 5029 Medalist Ct
- 5473 Parrolette Ct
- 5471 Papagallo Dr
- 5527 Alexandrine Ct
- 5442 Toucanet Ct
- 0 Village Dr
- 1212 Breakaway Dr
- 1097 Breakaway Dr
- 1105 Breakaway Dr
- 1120 Parkview Dr
- 1049 Boulder Place
- 1140 Parkview Dr
- 5191 Cobalt Way
- 1116 Bellingham Dr
- 1165 Village Dr
- 1079 Vista Pointe Blvd
- 1154 Village Dr
- 1139 Prussian Way
- 1064 Eliot St
