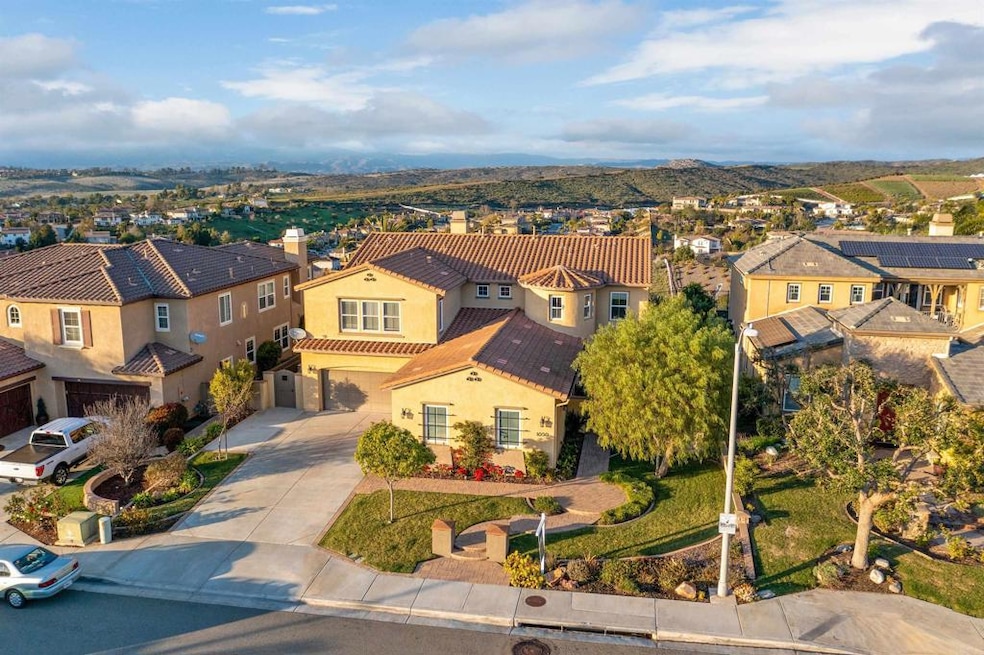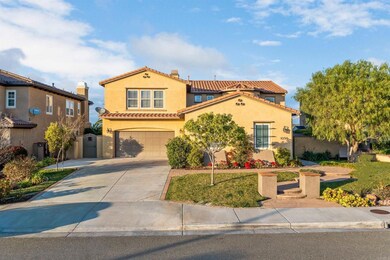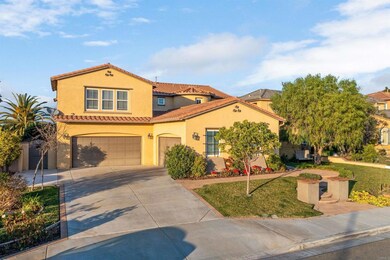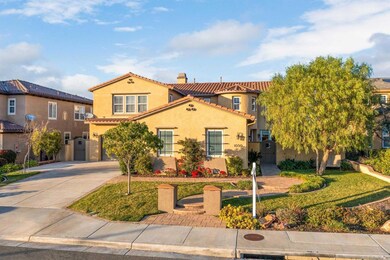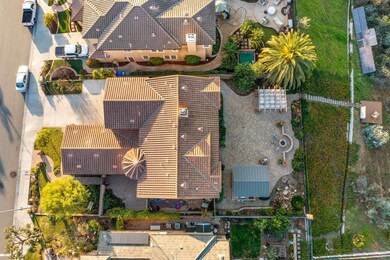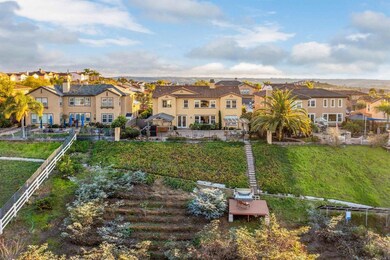
1050 Straightaway Ct Oceanside, CA 92057
North Valley NeighborhoodHighlights
- Golf Course Community
- Primary Bedroom Suite
- 1.35 Acre Lot
- Bonsall West Elementary School Rated A-
- Panoramic View
- Main Floor Bedroom
About This Home
As of March 2022EXCEPTIONAL FOREVER VIEW HOME on a huge 1.35-acre lot! Unobstructed Northerly panoramic views of Sleeping Indian Mountain and the South Morro Hills Agriculture. Fantastic view backyard w/bubbling stream like fountain, covered outdoor kitchen, built-in BBQ & expansive paver patio w/pergola, firepit, & no rear neighbors. Gentle steps lead to a newly built sunset viewing deck below the fully fenced yard. Located in the desirable Montemar community of Arrowood w/resort-style amenities & golf, this stunning home offers 5bd, large loft & office. The moment you step into the private, beautifully landscaped gated interior front courtyard with its cheerful disappearing fountain, you know you are home. Upon entering the foyer, you are greeted by a delightful tile mosaic, wrought ironed railing staircase, & elegant crown molding. Continue to a bonus room that could serve as an optional 6th bedroom, office, or sitting room with private dual pane French doors courtyard entrance. To your right is a formal dining room w/ premium wood flooring & French doors that open to the courtyard. On the opposite side, you pass through the butler’s pantry into the open concept kitchen and great room where you can enjoy a crackling fire & soak in the fantastic views from large picture windows or French doors leading outside. The chef’s gourmet kitchen has a sizeable pantry, huge table island, granite countertops, stainless steel appliances, double oven, microwave/convection oven, 5-burner gas range, and a built-in range hood. A large laundry room equipped with a utility sink and ample cabinet space, guest half bath, and a spacious rolling hill view downstairs bedroom w/ensuite bath completes the first floor. The second floor boasts the oversized master suite featuring picture windows showcasing the stunning vista & a huge walk-in closet with custom built-in closet organizers. A roomy loft/bonus room, 3 bedrooms, & 2 baths adorn the 2nd floor. Ample parking and storage are available in the 4-car garage. Amenities include a community pool, spa, parks, walking trails, and a championship golf course designed by Ted Robinson, Jr.
Last Agent to Sell the Property
Professional Realty Services License #01961244 Listed on: 01/19/2022

Last Buyer's Agent
Sally Dauz
Realty Experts License #01187514
Home Details
Home Type
- Single Family
Est. Annual Taxes
- $19,213
Year Built
- Built in 2006
Lot Details
- 1.35 Acre Lot
- Landscaped
- Sprinkler System
- Back Yard
- Property is zoned R-1:Single Fam-Res
HOA Fees
- $117 Monthly HOA Fees
Parking
- 4 Car Attached Garage
Property Views
- Panoramic
- City Lights
- Canyon
- Neighborhood
Interior Spaces
- 4,461 Sq Ft Home
- Formal Entry
- Great Room
- Family Room
- Living Room with Fireplace
- Home Office
- Loft
- Bonus Room
- Laundry Room
Bedrooms and Bathrooms
- 6 Bedrooms | 1 Main Level Bedroom
- Primary Bedroom Suite
Utilities
- Central Air
- No Heating
Listing and Financial Details
- Tax Tract Number 15046
- Assessor Parcel Number 1225510900
- $2,747 per year additional tax assessments
Community Details
Overview
- Arrowood Hoa/Avalon Management Association, Phone Number (760) 481-7444
Recreation
- Golf Course Community
- Community Playground
Ownership History
Purchase Details
Home Financials for this Owner
Home Financials are based on the most recent Mortgage that was taken out on this home.Purchase Details
Purchase Details
Home Financials for this Owner
Home Financials are based on the most recent Mortgage that was taken out on this home.Purchase Details
Purchase Details
Home Financials for this Owner
Home Financials are based on the most recent Mortgage that was taken out on this home.Purchase Details
Purchase Details
Purchase Details
Purchase Details
Home Financials for this Owner
Home Financials are based on the most recent Mortgage that was taken out on this home.Similar Homes in Oceanside, CA
Home Values in the Area
Average Home Value in this Area
Purchase History
| Date | Type | Sale Price | Title Company |
|---|---|---|---|
| Grant Deed | $1,500,000 | Ticor Title | |
| Interfamily Deed Transfer | -- | None Available | |
| Grant Deed | $929,000 | First American Title | |
| Interfamily Deed Transfer | -- | None Available | |
| Grant Deed | $520,000 | Fidelity National Title Co | |
| Trustee Deed | $529,000 | Accommodation | |
| Grant Deed | -- | None Available | |
| Grant Deed | -- | None Available | |
| Grant Deed | $902,500 | First American Title |
Mortgage History
| Date | Status | Loan Amount | Loan Type |
|---|---|---|---|
| Open | $1,200,000 | New Conventional | |
| Previous Owner | $629,000 | New Conventional | |
| Previous Owner | $252,350 | Unknown | |
| Previous Owner | $650,000 | Unknown |
Property History
| Date | Event | Price | Change | Sq Ft Price |
|---|---|---|---|---|
| 03/04/2022 03/04/22 | Sold | $1,500,000 | +1.7% | $336 / Sq Ft |
| 01/25/2022 01/25/22 | Pending | -- | -- | -- |
| 01/19/2022 01/19/22 | For Sale | $1,475,000 | +58.8% | $331 / Sq Ft |
| 12/04/2019 12/04/19 | Sold | $929,000 | -6.1% | $208 / Sq Ft |
| 10/25/2019 10/25/19 | Pending | -- | -- | -- |
| 08/16/2019 08/16/19 | For Sale | $989,000 | +90.2% | $222 / Sq Ft |
| 07/06/2012 07/06/12 | Sold | $520,000 | +3.8% | $117 / Sq Ft |
| 06/06/2012 06/06/12 | Pending | -- | -- | -- |
| 05/21/2012 05/21/12 | For Sale | $501,000 | -- | $112 / Sq Ft |
Tax History Compared to Growth
Tax History
| Year | Tax Paid | Tax Assessment Tax Assessment Total Assessment is a certain percentage of the fair market value that is determined by local assessors to be the total taxable value of land and additions on the property. | Land | Improvement |
|---|---|---|---|---|
| 2024 | $19,213 | $1,560,600 | $832,320 | $728,280 |
| 2023 | $18,382 | $1,490,000 | $794,000 | $696,000 |
| 2022 | $12,780 | $957,395 | $320,958 | $636,437 |
| 2021 | $12,599 | $938,623 | $314,665 | $623,958 |
| 2020 | $12,592 | $929,000 | $311,439 | $617,561 |
| 2019 | $8,993 | $592,707 | $198,700 | $394,007 |
| 2018 | $9,020 | $581,086 | $194,804 | $386,282 |
| 2017 | $70 | $569,693 | $190,985 | $378,708 |
| 2016 | $9,115 | $558,524 | $187,241 | $371,283 |
| 2015 | $9,042 | $550,135 | $184,429 | $365,706 |
| 2014 | $9,039 | $539,360 | $180,817 | $358,543 |
Agents Affiliated with this Home
-
Rebecca Monge

Seller's Agent in 2022
Rebecca Monge
Professional Realty Services
(760) 912-4731
4 in this area
68 Total Sales
-
Alysha Tanksley

Seller Co-Listing Agent in 2022
Alysha Tanksley
Professional Realty Services
(760) 520-3159
4 in this area
81 Total Sales
-
S
Buyer's Agent in 2022
Sally Dauz
Realty Experts
-
Spencer Soto

Buyer's Agent in 2022
Spencer Soto
RE/MAX
(760) 846-0503
6 in this area
84 Total Sales
-
Nicolas Jonville

Seller's Agent in 2019
Nicolas Jonville
Keller Williams Realty
(760) 207-7130
4 in this area
279 Total Sales
-
B
Seller Co-Listing Agent in 2019
Billy Andreetta
Keller Williams Realty
Map
Source: California Regional Multiple Listing Service (CRMLS)
MLS Number: NDP2200489
APN: 122-551-09
- 1082 Straightaway Ct
- 5029 Medalist Ct
- 5473 Parrolette Ct
- 5471 Papagallo Dr
- 5527 Alexandrine Ct
- 5442 Toucanet Ct
- 0 Village Dr
- 1212 Breakaway Dr
- 1097 Breakaway Dr
- 1105 Breakaway Dr
- 1120 Parkview Dr
- 1049 Boulder Place
- 1140 Parkview Dr
- 5191 Cobalt Way
- 1116 Bellingham Dr
- 1165 Village Dr
- 1079 Vista Pointe Blvd
- 1154 Village Dr
- 1139 Prussian Way
- 1064 Eliot St
