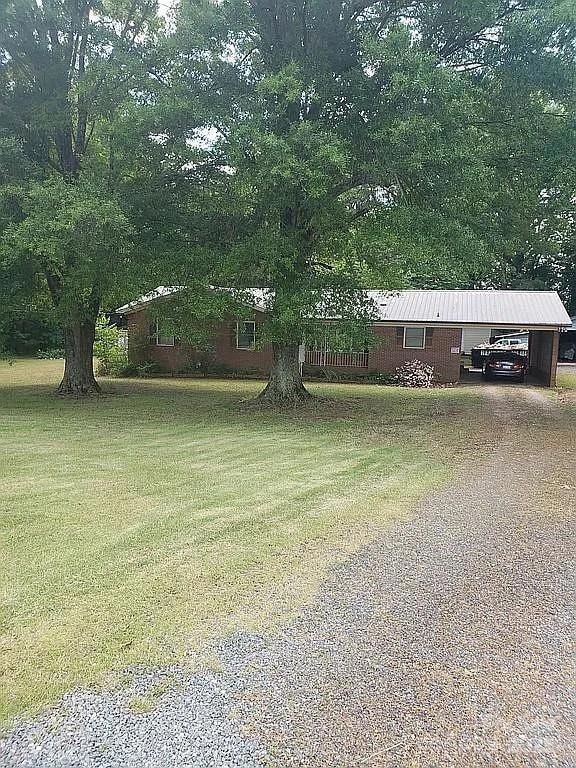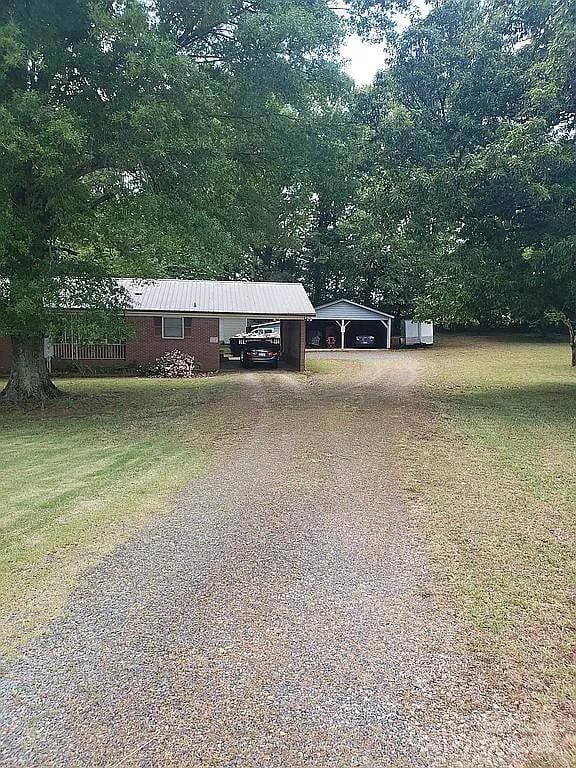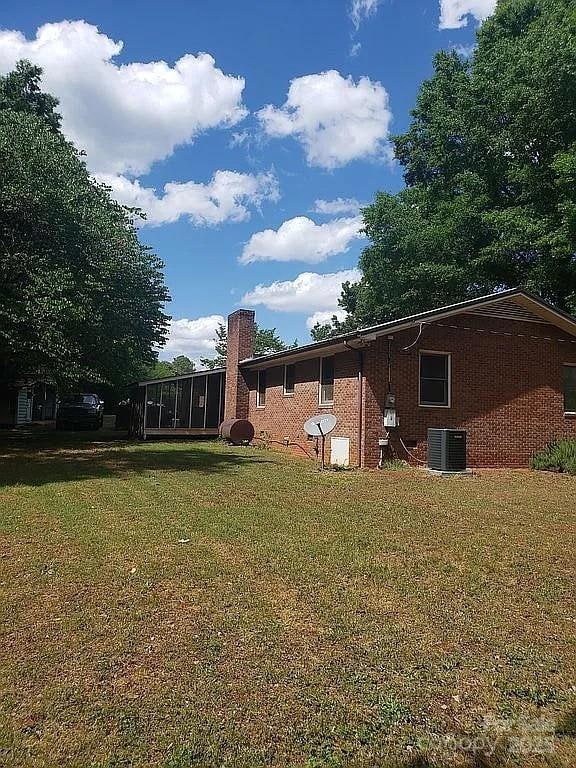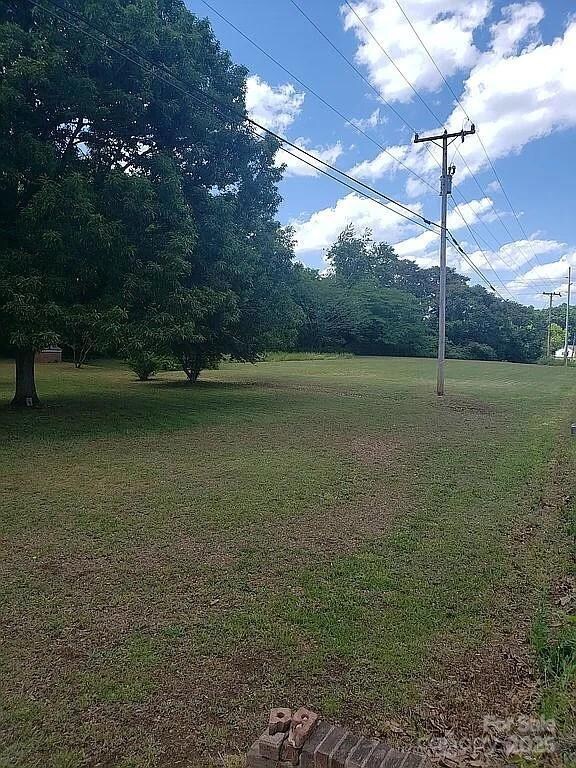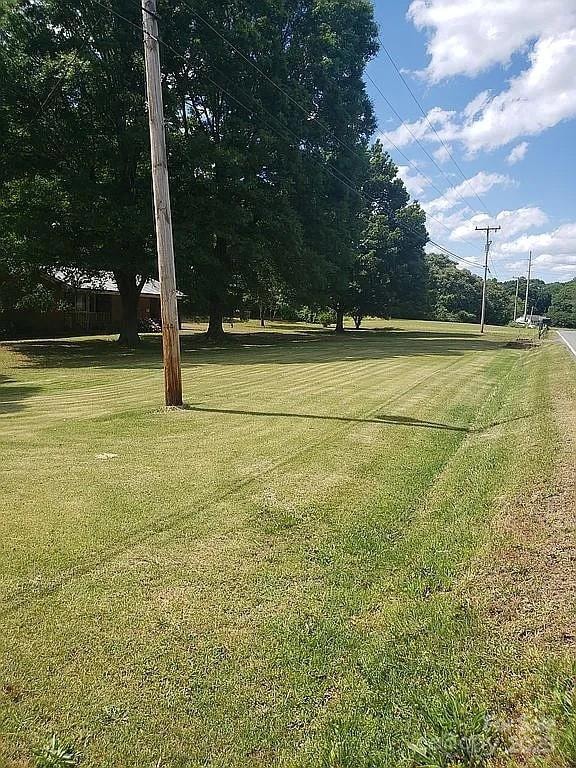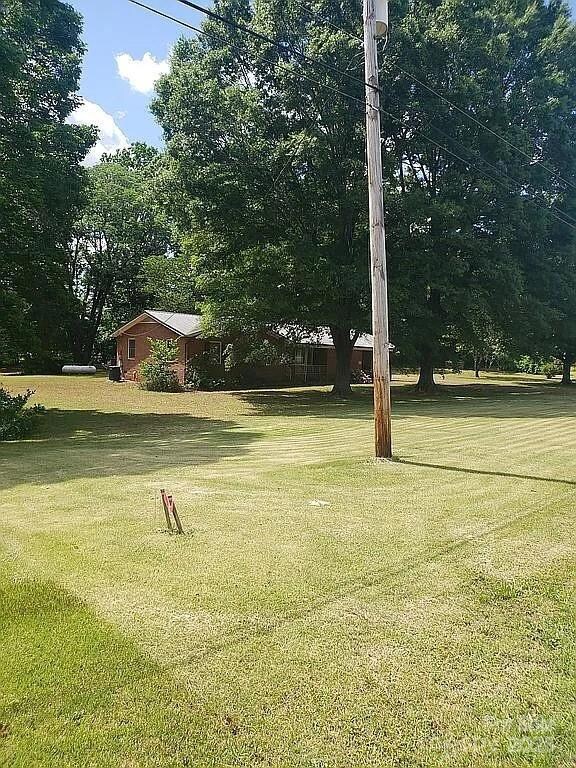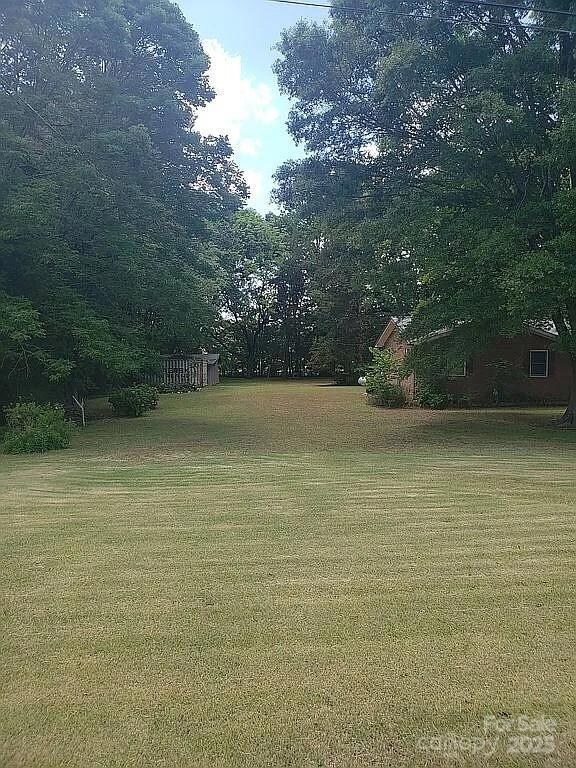
10500 Bethel Church Rd Midland, NC 28107
Highlights
- Wooded Lot
- Wood Flooring
- Covered patio or porch
- Ranch Style House
- Corner Lot
- Separate Outdoor Workshop
About This Home
As of June 2025Built by the seller’s grandfather—a skilled builder for a major building company in Concord for 35 years—this brick ranch was thoughtfully constructed and well cared for over the years. Nestled on 2 private acres lined with trees to the back, seasonal blooms from flowering trees and perennials spread throughout, and a front view of a horse pasture, it offers a peaceful setting and space to grow. Inside, you'll find 3 bedrooms with original pine wood floors, new LVP in main areas (2024), a new HVAC system (Nov 2024), and a new water heater. The layout also includes a living room, den (optional 4th bedroom/flex space), kitchen/dining combo, and utility room. While the home reflects its original charm, it is clean and move-in ready. Outside, enjoy a 24x24 powered garage with concrete floors, plus 2 additional powered outbuildings—perfect for hobbies or storage. A special place, lovingly built and thoughtfully maintained.
Last Agent to Sell the Property
NextHome Paramount Brokerage Email: juliesellstheqc@gmail.com License #348476 Listed on: 05/30/2025

Home Details
Home Type
- Single Family
Est. Annual Taxes
- $1,152
Year Built
- Built in 1971
Lot Details
- Corner Lot
- Level Lot
- Wooded Lot
- Property is zoned CR
Home Design
- Ranch Style House
- Four Sided Brick Exterior Elevation
Interior Spaces
- 1,691 Sq Ft Home
- Ceiling Fan
- Wood Burning Fireplace
- Living Room with Fireplace
- Crawl Space
- Pull Down Stairs to Attic
Kitchen
- <<OvenToken>>
- Electric Range
- Range Hood
Flooring
- Wood
- Vinyl
Bedrooms and Bathrooms
- 3 Main Level Bedrooms
- Walk-In Closet
- 2 Full Bathrooms
Parking
- Garage
- Carport
- Workshop in Garage
- Driveway
- 4 Open Parking Spaces
Outdoor Features
- Covered patio or porch
- Separate Outdoor Workshop
- Shed
Utilities
- Central Air
- Heating System Uses Propane
- Septic Tank
Listing and Financial Details
- Assessor Parcel Number 5535 77 55080000
Ownership History
Purchase Details
Home Financials for this Owner
Home Financials are based on the most recent Mortgage that was taken out on this home.Purchase Details
Similar Homes in Midland, NC
Home Values in the Area
Average Home Value in this Area
Purchase History
| Date | Type | Sale Price | Title Company |
|---|---|---|---|
| Warranty Deed | $395,000 | None Listed On Document | |
| Warranty Deed | $395,000 | None Listed On Document | |
| Warranty Deed | -- | None Listed On Document |
Mortgage History
| Date | Status | Loan Amount | Loan Type |
|---|---|---|---|
| Previous Owner | $55,000 | Credit Line Revolving |
Property History
| Date | Event | Price | Change | Sq Ft Price |
|---|---|---|---|---|
| 06/20/2025 06/20/25 | Sold | $395,000 | 0.0% | $234 / Sq Ft |
| 05/30/2025 05/30/25 | Pending | -- | -- | -- |
| 05/30/2025 05/30/25 | For Sale | $395,000 | -- | $234 / Sq Ft |
Tax History Compared to Growth
Tax History
| Year | Tax Paid | Tax Assessment Tax Assessment Total Assessment is a certain percentage of the fair market value that is determined by local assessors to be the total taxable value of land and additions on the property. | Land | Improvement |
|---|---|---|---|---|
| 2024 | $1,152 | $305,360 | $71,060 | $234,300 |
| 2023 | $810 | $174,550 | $36,650 | $137,900 |
| 2022 | $1,466 | $148,090 | $36,650 | $111,440 |
| 2021 | $1,200 | $148,090 | $36,650 | $111,440 |
| 2020 | $1,200 | $148,090 | $36,650 | $111,440 |
| 2019 | $1,079 | $133,210 | $44,880 | $88,330 |
| 2018 | $1,039 | $133,210 | $44,880 | $88,330 |
| 2017 | $1,012 | $133,210 | $44,880 | $88,330 |
| 2016 | $999 | $131,660 | $48,620 | $83,040 |
| 2015 | $982 | $131,660 | $48,620 | $83,040 |
| 2014 | $982 | $131,660 | $48,620 | $83,040 |
Agents Affiliated with this Home
-
Julie Foreman

Seller's Agent in 2025
Julie Foreman
NextHome Paramount
(704) 615-6478
1 in this area
9 Total Sales
-
Erika Mendoza

Buyer's Agent in 2025
Erika Mendoza
Coldwell Banker Realty
(980) 395-1003
2 in this area
76 Total Sales
Map
Source: Canopy MLS (Canopy Realtor® Association)
MLS Number: 4265129
APN: 5535-77-5508-0000
- 1841 Bascom Ln
- 2291 Howell Rd
- 455 Running Brook Rd
- 11055 Graybark Rd
- 10336 Troutman Rd
- 11037 Thornbeck Ln
- 12467 Ritchie Rd
- 11354 Cedarvale Farm Pkwy
- 8186 Christopher Ln
- 12209 Riceland Way
- 3228 Maya Ln Unit 40
- 12131 Plummer Ct
- 3252 Maya Ln Unit 46
- 9306 Lakepoint Ct Unit 121
- 12572 Forager Place Unit 68
- 3244 Maya Ln Unit 44
- 3327 Flagler Cir
- 12611 Forager Place
- 12591 Forager Place
- 8885 Brandon Cir
