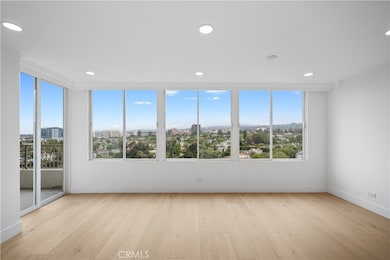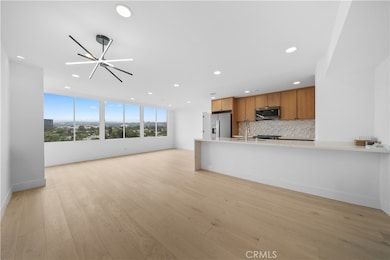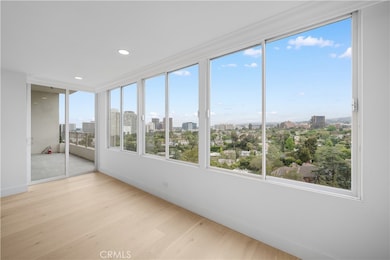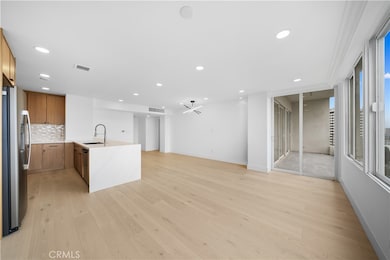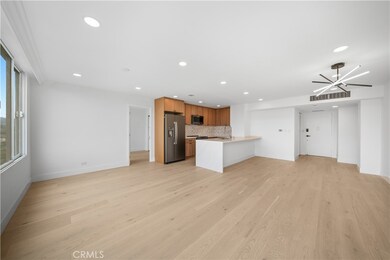
The Wilshire Regent 10501 Wilshire Blvd Unit 1512 Los Angeles, CA 90024
Westwood NeighborhoodEstimated payment $7,717/month
Highlights
- Fitness Center
- City Lights View
- Community Pool
- Warner Avenue Elementary Rated A
- 0.97 Acre Lot
- 2 Car Attached Garage
About This Home
Experience elevated living in one of Los Angeles’ most prestigious addresses — the iconic Wilshire Corridor. This high-rise gem has been completely reimagined and fully renovated, offering brand-new interiors that blend timeless elegance with modern luxury. From the floors to the finishes, everything is brand new.
Step inside to discover rich engineered hardwood floors, custom hardwood cabinetry, designer vanities, and a sleek suite of brand-new GE appliances. Every detail has been thoughtfully curated to create a refined, turnkey living space that radiates sophistication and comfort.
Perfectly situated in the heart of Westwood, just minutes from UCLA, Beverly Hills, and Century City, this rare offering provides not only an exceptional location but also enduring value in a high-demand, low-inventory market.
A true move-in-ready sanctuary for the discerning buyer — fully renovated, flawlessly designed, and simply one of a kind.
Open House Schedule
-
Sunday, July 20, 20252:00 to 4:00 pm7/20/2025 2:00:00 PM +00:007/20/2025 4:00:00 PM +00:00Add to Calendar
Property Details
Home Type
- Condominium
Est. Annual Taxes
- $6,194
Year Built
- Built in 1963
HOA Fees
- $1,950 Monthly HOA Fees
Parking
- 2 Car Attached Garage
Property Views
- City Lights
- Hills
Interior Spaces
- 1,217 Sq Ft Home
- Living Room
- Laundry Room
Bedrooms and Bathrooms
- 3 Main Level Bedrooms
- 3 Full Bathrooms
Utilities
- Central Heating and Cooling System
- Cable TV Available
Additional Features
- Exterior Lighting
- Two or More Common Walls
Listing and Financial Details
- Tax Lot 30
- Tax Tract Number 9165
- Assessor Parcel Number 4360034112
- $120 per year additional tax assessments
Community Details
Overview
- 60 Units
- Wilshire Regent Association, Phone Number (310) 474-5563
- 23-Story Property
Recreation
- Fitness Center
- Community Pool
- Community Spa
Security
- Security Guard
- Resident Manager or Management On Site
Map
About The Wilshire Regent
Home Values in the Area
Average Home Value in this Area
Tax History
| Year | Tax Paid | Tax Assessment Tax Assessment Total Assessment is a certain percentage of the fair market value that is determined by local assessors to be the total taxable value of land and additions on the property. | Land | Improvement |
|---|---|---|---|---|
| 2024 | $6,194 | $506,546 | $297,960 | $208,586 |
| 2023 | $6,077 | $496,615 | $292,118 | $204,497 |
| 2022 | $5,794 | $486,879 | $286,391 | $200,488 |
| 2021 | $5,717 | $477,333 | $280,776 | $196,557 |
| 2019 | $5,545 | $463,177 | $272,449 | $190,728 |
| 2018 | $5,535 | $454,096 | $267,107 | $186,989 |
| 2016 | $5,287 | $436,465 | $256,736 | $179,729 |
| 2015 | $5,209 | $429,910 | $252,880 | $177,030 |
| 2014 | $5,233 | $421,490 | $247,927 | $173,563 |
Property History
| Date | Event | Price | Change | Sq Ft Price |
|---|---|---|---|---|
| 07/04/2025 07/04/25 | Price Changed | $948,000 | -4.2% | $779 / Sq Ft |
| 05/30/2025 05/30/25 | For Sale | $990,000 | +51.1% | $813 / Sq Ft |
| 01/07/2025 01/07/25 | Sold | $655,000 | -13.8% | $538 / Sq Ft |
| 12/20/2024 12/20/24 | Pending | -- | -- | -- |
| 10/15/2024 10/15/24 | For Sale | $759,950 | -- | $624 / Sq Ft |
Purchase History
| Date | Type | Sale Price | Title Company |
|---|---|---|---|
| Grant Deed | $655,000 | Equity Title Company | |
| Grant Deed | $655,000 | Equity Title Company | |
| Quit Claim Deed | -- | None Available |
Mortgage History
| Date | Status | Loan Amount | Loan Type |
|---|---|---|---|
| Open | $470,000 | New Conventional | |
| Closed | $470,000 | New Conventional |
Similar Homes in the area
Source: California Regional Multiple Listing Service (CRMLS)
MLS Number: TR25120641
APN: 4360-034-112
- 10501 Wilshire Blvd Unit 1905
- 10501 Wilshire Blvd Unit PH7
- 10501 Wilshire Blvd Unit 1103
- 10501 Wilshire Blvd Unit 1902
- 10501 Wilshire Blvd Unit 1906
- 10501 Wilshire Blvd Unit 903
- 10535 Wilshire Blvd Unit 410
- 10535 Wilshire Blvd Unit D01
- 10520 Wilshire Blvd Unit 407
- 10511 Ashton Ave Unit 101
- 10490 Wilshire Blvd Unit 2704
- 10490 Wilshire Blvd Unit 1501
- 10490 Wilshire Blvd Unit 1402
- 10490 Wilshire Blvd Unit 2604
- 10490 Wilshire Blvd Unit 603
- 10490 Wilshire Blvd Unit 604
- 10550 Wilshire Blvd Unit 305
- 10550 Wilshire Blvd Unit 1004
- 10551 Wilshire Blvd Unit 1002
- 10551 Wilshire Blvd Unit 1703
- 10501 Wilshire Blvd Unit 808
- 10501 Wilshire Blvd Unit 2204
- 10535 Wilshire Blvd
- 10535 Wilshire Blvd
- 10535 Wilshire Blvd Unit 1814
- 10535 Wilshire Blvd Unit 501
- 10535 Wilshire Blvd Unit 1612
- 10535 Wilshire Blvd Unit 7
- 10520 Wilshire Blvd Unit 304
- 10520 Wilshire Blvd Unit 904
- 10530-10540 Wilshire Blvd
- 10511 Ashton Ave Unit 302
- 10490 Wilshire Blvd Unit 1402
- 865 Warner Ave
- 10529 Ashton Ave
- 10550 Wilshire Blvd Unit 1004
- 10550 Wilshire Blvd Unit 601
- 10551 Wilshire Blvd Unit 403
- 10599 Wilshire Blvd
- 10450 Wilshire Blvd Unit PHC

