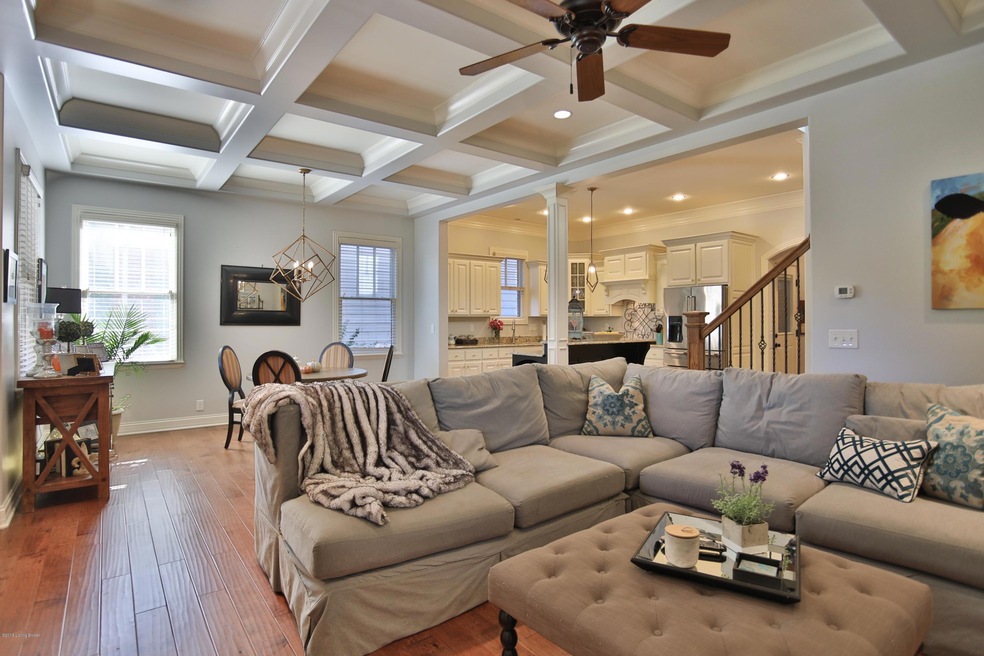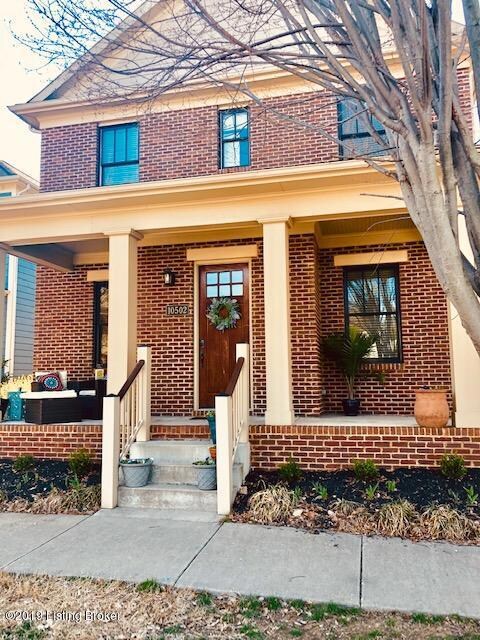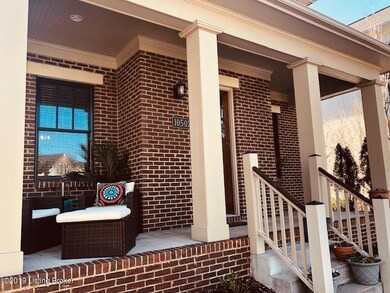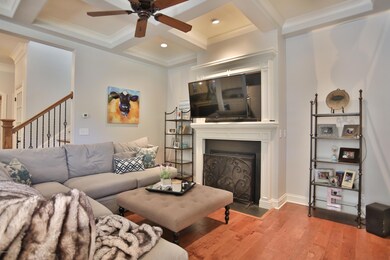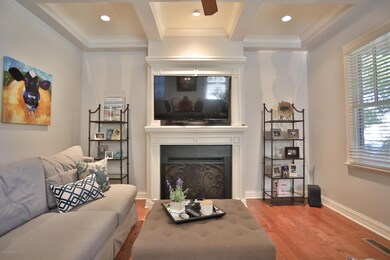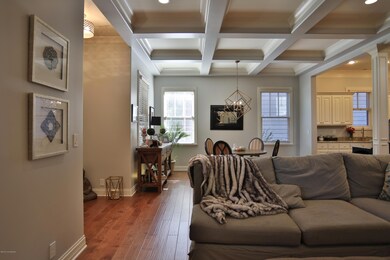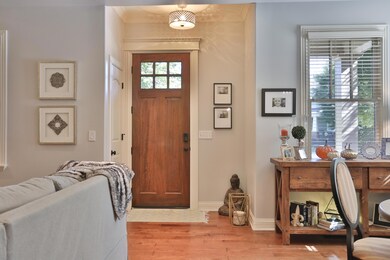
10502 Jimson Pool St Prospect, KY 40059
Estimated Value: $686,346 - $701,000
Highlights
- 1 Fireplace
- Screened Porch
- Patio
- Norton Elementary School Rated A-
- 2 Car Attached Garage
- Central Air
About This Home
As of June 2019New Floor in Basement just installed.....From the moment you step through the door you will be impressed by the large open living space with 10 ft tall coffered ceilings. The extensive trim, tall doors, rounded edges, beautiful arch way and gorgeous new lighting will make you impatient to host you first gathering. There is a newly Installed gas line in kitchen with a 5 burner/gridle stove . Tall cabinets and a pantry give you loads of storage, The laundry/mud room are located off the attached garage for convenience. Rustic wood floors and a gas fireplace keep this elegant home warm and cozy. Relax outside on screened in porch, back yard patio or If you like the social aspect of Norton Commons then you can sip a cold drink on the inviting front porch. This is a quiet 1 way street. It offers more privacy than most locations in the neighborhood and is very quiet even in the summer with what the community refers to as the "adult pool" across the street. Such a convenience in the summer to walk across the street and relax after a long day. If you like to host gatherings there is plenty of off street parking and a rare deep drive way. Continuing with the large open feel the 2nd floor has 9 ft ceilings throughout, large master bedroom and master bath with jacuzzi tub to unwind in. His and Hers vanities with new honed granite counter tops. The 12X8 master closet is very large with new custom closet organization system. There is another 130 sq ft unfinished space off the closet/master bedroom that can allow you to make a 2nd floor laundry, glam room, sitting room or even more closet space if you like. The hall bath has large linen closet and separate door to the tub and toilet for privacy and new granite counter top. The other 2 bedrooms are also very large and both have walk in closets. No one will feel like they didn't get the "big room". The basement with brand new floors, has has 8 1/2 foot ceilings and 2 egress windows filling the space with natural light. It feels like you are on the 1st floor. There is a beautiful custom built in media center for cozy movie watching. You can easily split the room if you need a 4th bedroom. It would allow for a family room and 4th bedroom. Rough in for 3rd bathroom is ready for you to complete I have a scale plan to show where the wall and closet would go with dimensions. The attached 2 car garage and deep drive way are such a convenience. If you need a larger yard for you dogs you can easily gate across the deep drive way and wrap a fence on both sides of the house or do a underground dog fence......Your new Norton Commons home is walking distance to great restaurants and boutiques. In the summer you can enjoy the amphitheater concerts and the Thursday street parties. So many great activities for all ages. There are many upgrades to this home that you don't usually find in this price point. Come take advantage of a great deal today. Quick possession available. There are a whole lot of upgrades compared to other sales in this price range and size.
Last Agent to Sell the Property
Julie Broghamer
Caperton Realty License #206369 Listed on: 03/26/2019
Last Buyer's Agent
Carol Hinkle
Schuler Bauer Real Estate Services ERA Powered
Home Details
Home Type
- Single Family
Est. Annual Taxes
- $6,019
Year Built
- Built in 2009
Lot Details
- 3,485
Parking
- 2 Car Attached Garage
- Side or Rear Entrance to Parking
Home Design
- Brick Exterior Construction
- Poured Concrete
- Shingle Roof
Interior Spaces
- 2-Story Property
- 1 Fireplace
- Screened Porch
- Basement
Bedrooms and Bathrooms
- 3 Bedrooms
Outdoor Features
- Patio
Utilities
- Central Air
- Heating System Uses Natural Gas
Community Details
- Property has a Home Owners Association
- Norton Commons Subdivision
Listing and Financial Details
- Legal Lot and Block 0419 / 3890
- Assessor Parcel Number 389004190000
- Seller Concessions Not Offered
Ownership History
Purchase Details
Home Financials for this Owner
Home Financials are based on the most recent Mortgage that was taken out on this home.Purchase Details
Home Financials for this Owner
Home Financials are based on the most recent Mortgage that was taken out on this home.Purchase Details
Home Financials for this Owner
Home Financials are based on the most recent Mortgage that was taken out on this home.Purchase Details
Home Financials for this Owner
Home Financials are based on the most recent Mortgage that was taken out on this home.Purchase Details
Home Financials for this Owner
Home Financials are based on the most recent Mortgage that was taken out on this home.Similar Homes in Prospect, KY
Home Values in the Area
Average Home Value in this Area
Purchase History
| Date | Buyer | Sale Price | Title Company |
|---|---|---|---|
| Gray Joel | $472,000 | Momentum Title Agency Llc | |
| Broghamer Julie | $410,000 | Rounshavall Title Group Llc | |
| Smith Brian P | $372,500 | Mattingly Ford Title Service | |
| Miller Mark J | $375,000 | None Available | |
| Durrett Built Homes Inc | $57,740 | None Available |
Mortgage History
| Date | Status | Borrower | Loan Amount |
|---|---|---|---|
| Open | Gray Joel | $430,000 | |
| Closed | Gray Joel | $424,800 | |
| Previous Owner | Broghamer Julie | $400,000 | |
| Previous Owner | Smith Brian P | $298,000 | |
| Previous Owner | Smith Brian P | $297,600 | |
| Previous Owner | Miller Mark J | $337,500 | |
| Previous Owner | Durrett Built Homes Inc | $291,400 |
Property History
| Date | Event | Price | Change | Sq Ft Price |
|---|---|---|---|---|
| 06/07/2019 06/07/19 | Sold | $472,000 | 0.0% | $183 / Sq Ft |
| 04/15/2019 04/15/19 | Pending | -- | -- | -- |
| 04/15/2019 04/15/19 | Price Changed | $472,000 | +1.1% | $183 / Sq Ft |
| 04/01/2019 04/01/19 | Price Changed | $467,000 | -0.4% | $181 / Sq Ft |
| 03/26/2019 03/26/19 | For Sale | $469,000 | +14.4% | $181 / Sq Ft |
| 01/30/2018 01/30/18 | Sold | $410,000 | -8.9% | $164 / Sq Ft |
| 01/16/2018 01/16/18 | Pending | -- | -- | -- |
| 10/31/2017 10/31/17 | For Sale | $450,000 | -- | $180 / Sq Ft |
Tax History Compared to Growth
Tax History
| Year | Tax Paid | Tax Assessment Tax Assessment Total Assessment is a certain percentage of the fair market value that is determined by local assessors to be the total taxable value of land and additions on the property. | Land | Improvement |
|---|---|---|---|---|
| 2024 | $6,019 | $528,930 | $90,000 | $438,930 |
| 2023 | $6,125 | $528,930 | $90,000 | $438,930 |
| 2022 | $6,146 | $472,000 | $64,800 | $407,200 |
| 2021 | $5,923 | $472,000 | $64,800 | $407,200 |
| 2020 | $5,437 | $472,000 | $64,800 | $407,200 |
| 2019 | $4,628 | $410,000 | $64,800 | $345,200 |
| 2018 | $4,659 | $435,240 | $64,800 | $370,440 |
| 2017 | $4,568 | $435,240 | $64,800 | $370,440 |
| 2013 | $3,725 | $372,500 | $57,740 | $314,760 |
Agents Affiliated with this Home
-
J
Seller's Agent in 2019
Julie Broghamer
Caperton Realty
-
C
Buyer's Agent in 2019
Carol Hinkle
Schuler Bauer Real Estate Services ERA Powered
-
J
Seller's Agent in 2018
Jennie Ciliberti
RE/MAX
Map
Source: Metro Search (Greater Louisville Association of REALTORS®)
MLS Number: 1527657
APN: 389004190000
- 10614 Meeting St Unit Lot 318
- 9502 Gerardia Ln
- 9410 Norton Commons Blvd
- 10606 Kings Crown Dr
- 10726 Impatiens St
- 9414 Indian Pipe Ln
- 5414 Killinur Dr
- 10808 Meeting St
- 9144 Cranesbill Trace
- 10900 Meeting St
- 11008 Kings Crown Dr
- 8909 Dolls Eyes St
- 10910 Kings Crown Dr
- 9205 Bergamot Dr
- 5106 Telford Ln
- 10918 Monkshood Dr Unit 102
- 8912 Butterweed Ct
- 10307 Stone School Rd
- 11000 Monkshood Dr
- 5010 Cotehele Place
- 10502 Jimson Pool St
- 10504 Jimson Pool St
- 10500 Jimson Pool St
- 10506 Jimson Pool St
- 10508 Jimson Pool St
- 10501 Meeting St Unit 201
- 10507 Meeting St Unit B
- 10507 Meeting St Unit 201
- 9418 Delphinium St
- 10510 Jimson Pool St
- 9420 Delphinium St Unit 6
- 9420 Delphinium St Unit 5
- 9420 Delphinium St
- 9420 Delphinium St Unit 102
- 9420 Delphinium St Unit 101
- 10501 Jimson Pool St
- 9501 Delphinium St
- 10505 Jimson Pool St
- 9310 Featherbell Blvd Unit 204
- 9310 Featherbell Blvd Unit 202
