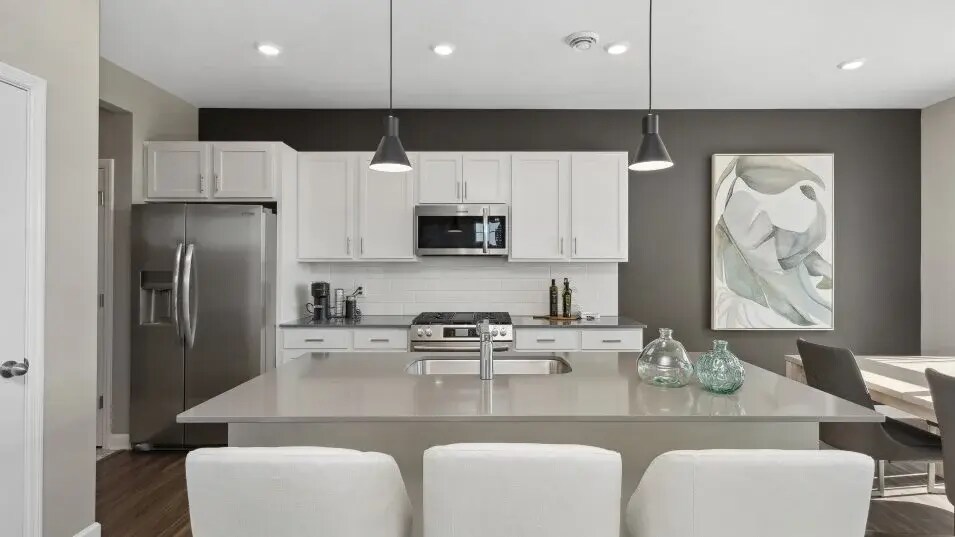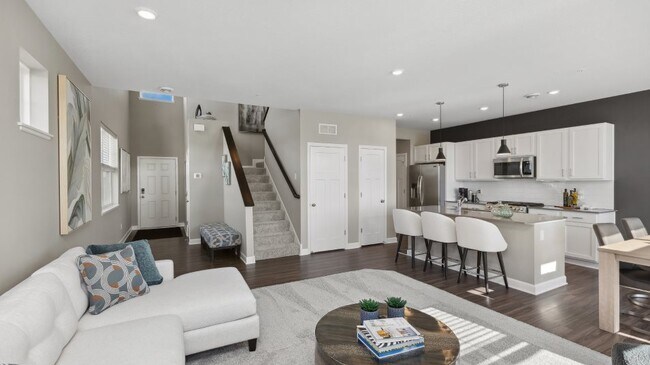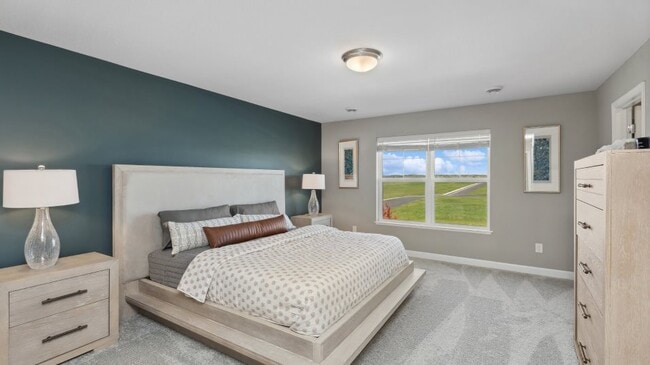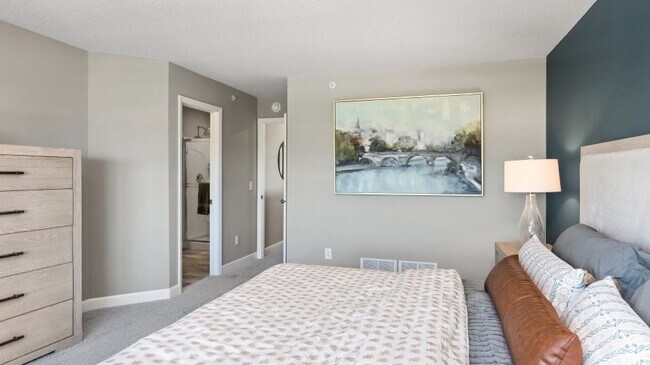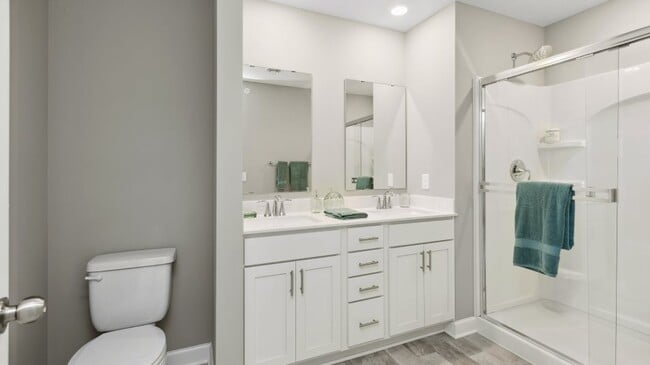
Estimated payment $2,572/month
3
Beds
2
Baths
1,719
Sq Ft
$238
Price per Sq Ft
Highlights
- Golf Course Community
- New Construction
- No HOA
- Fernbrook Elementary School Rated A-
- Pond in Community
- Community Fire Pit
About This Home
This new two-story townhome design combines comfort and convenience. The main level features a family room for shared moments, a dining room for memorable meals and a kitchen for adventurous cooks. The upper level offers three restful bedrooms including the generously sized owner’s suite.
Home Details
Home Type
- Single Family
HOA Fees
- No Home Owners Association
Parking
- 2 Car Garage
Home Design
- New Construction
Interior Spaces
- 2-Story Property
Bedrooms and Bathrooms
- 3 Bedrooms
- 2 Full Bathrooms
Community Details
Overview
- Pond in Community
- Greenbelt
Amenities
- Community Fire Pit
Recreation
- Golf Course Community
- Park
- Dog Park
- Trails
Map
Other Move In Ready Homes in Rush Hollow - Liberty Collection
About the Builder
Since 1954, Lennar has built over one million new homes for families across America. They build in some of the nation’s most popular cities, and their communities cater to all lifestyles and family dynamics, whether you are a first-time or move-up buyer, multigenerational family, or Active Adult.
Nearby Homes
- 14700 105th Place N
- Rush Hollow - Expressions
- Rush Hollow - Liberty Collection
- 14705 105th Place N
- Rush Hollow - The Villas
- Rush Hollow - North
- 14500 106th Place N
- 14520 106th Place N
- 14810 106th Ave N
- 14540 106th Place N
- 14560 106th Place N
- 14748 105th Cir N
- 14420 106th Place N
- Rush Hollow - Freedom
- Rush Hollow - The Estates
- 10560 Kingsview Ln N
- 14460 103rd Place N
- 14452 103rd Place N
- 14420 103rd Place N
- 10385 Glacier Ln N
