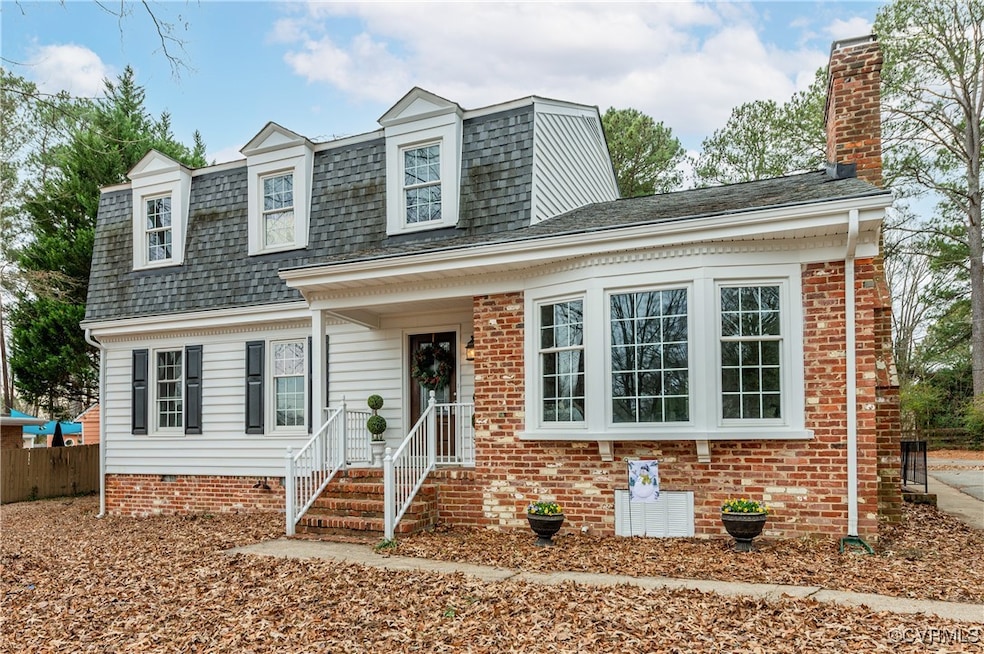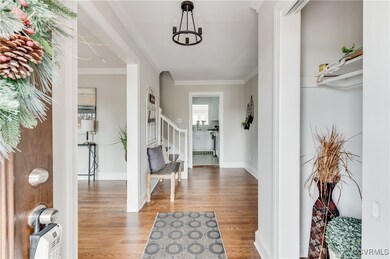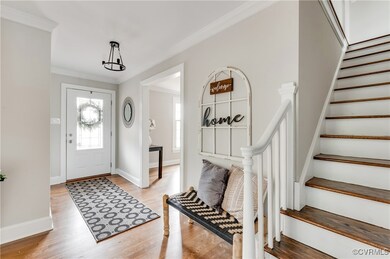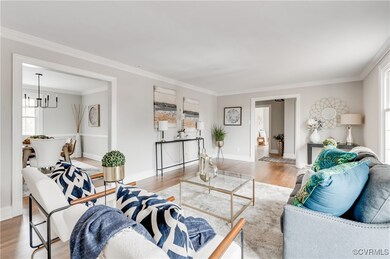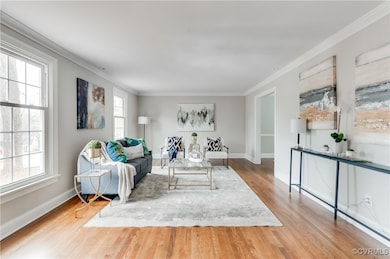
10503 Thames Dr Henrico, VA 23238
Gayton NeighborhoodHighlights
- Colonial Architecture
- Deck
- Separate Formal Living Room
- Mills E. Godwin High School Rated A
- Main Floor Primary Bedroom
- Granite Countertops
About This Home
As of February 2025Immaculate 5 bedroom, 3.5 bath home in Godwin High School District! Gorgeous home, located in the highly sought after Neighborhood of Canterbury, showcasing 2 primary suites on 1st and 2nd level, both with private full baths, new interior & exterior paint, replacement windows , new light fixtures, renovated bathrooms, new outside HVAC units, mature landscaping, & private backyard retreat. Inviting Family Room features hardwood floors, bay window, wood burning fireplace, and built-in features. Large Formal Dining and Living Room with lovely trim, mouldings and hardwood floors. Phenomenal updates include a new chef's kitchen showcasing quartz counters, custom cabinetry , stainless appliances, making the space perfect for gathering with family or entertaining. Outside you will enjoy sitting on the front porch, or relaxing on the deck that allows you to enjoy the fresh air all year round! Minutes to Short Pump where you will find shopping & fine dining GALORE! Location is convenient to Canterbury Pool, Gayton Library, Deep Run Park, Godwin HS.
Last Agent to Sell the Property
Fathom Realty Virginia License #0225034293 Listed on: 01/03/2025

Home Details
Home Type
- Single Family
Est. Annual Taxes
- $3,780
Year Built
- Built in 1965
Lot Details
- Partially Fenced Property
Home Design
- Colonial Architecture
- Brick Exterior Construction
- Composition Roof
- Vinyl Siding
Interior Spaces
- 2,875 Sq Ft Home
- 2-Story Property
- Built-In Features
- Bookcases
- Wood Burning Fireplace
- Fireplace Features Masonry
- Separate Formal Living Room
- Dining Area
- Workshop
- Attic Fan
- Fire and Smoke Detector
- Washer and Dryer Hookup
Kitchen
- Breakfast Area or Nook
- Eat-In Kitchen
- Oven
- Stove
- Microwave
- Dishwasher
- Granite Countertops
Bedrooms and Bathrooms
- 5 Bedrooms
- Primary Bedroom on Main
- En-Suite Primary Bedroom
Basement
- Partial Basement
- Crawl Space
Parking
- Driveway
- Paved Parking
- Off-Street Parking
Outdoor Features
- Deck
- Front Porch
Schools
- Pinchbeck Elementary School
- Quioccasin Middle School
- Godwin High School
Utilities
- Forced Air Zoned Heating and Cooling System
- Heat Pump System
- Water Heater
Community Details
- Canterbury Subdivision
Listing and Financial Details
- Assessor Parcel Number 741-745-8701
Ownership History
Purchase Details
Home Financials for this Owner
Home Financials are based on the most recent Mortgage that was taken out on this home.Purchase Details
Home Financials for this Owner
Home Financials are based on the most recent Mortgage that was taken out on this home.Purchase Details
Home Financials for this Owner
Home Financials are based on the most recent Mortgage that was taken out on this home.Purchase Details
Home Financials for this Owner
Home Financials are based on the most recent Mortgage that was taken out on this home.Purchase Details
Home Financials for this Owner
Home Financials are based on the most recent Mortgage that was taken out on this home.Purchase Details
Similar Homes in Henrico, VA
Home Values in the Area
Average Home Value in this Area
Purchase History
| Date | Type | Sale Price | Title Company |
|---|---|---|---|
| Warranty Deed | $564,000 | Fidelity National Title Insura | |
| Warranty Deed | $564,000 | Fidelity National Title Insura | |
| Bargain Sale Deed | $378,500 | Fidelity National Title | |
| Warranty Deed | $342,000 | -- | |
| Warranty Deed | $344,000 | -- | |
| Warranty Deed | $344,000 | -- | |
| Warranty Deed | $249,900 | -- |
Mortgage History
| Date | Status | Loan Amount | Loan Type |
|---|---|---|---|
| Open | $479,400 | New Conventional | |
| Closed | $479,400 | New Conventional | |
| Previous Owner | $350,000 | Credit Line Revolving | |
| Previous Owner | $292,000 | Credit Line Revolving | |
| Previous Owner | $319,788 | Stand Alone Refi Refinance Of Original Loan | |
| Previous Owner | $321,400 | Stand Alone Refi Refinance Of Original Loan | |
| Previous Owner | $360,655 | VA | |
| Previous Owner | $349,353 | VA | |
| Previous Owner | $344,000 | Construction |
Property History
| Date | Event | Price | Change | Sq Ft Price |
|---|---|---|---|---|
| 02/17/2025 02/17/25 | Sold | $564,000 | 0.0% | $196 / Sq Ft |
| 01/22/2025 01/22/25 | Pending | -- | -- | -- |
| 01/22/2025 01/22/25 | For Sale | $564,000 | 0.0% | $196 / Sq Ft |
| 01/12/2025 01/12/25 | Pending | -- | -- | -- |
| 01/04/2025 01/04/25 | For Sale | $564,000 | +27.6% | $196 / Sq Ft |
| 10/09/2024 10/09/24 | Sold | $442,000 | -- | $154 / Sq Ft |
Tax History Compared to Growth
Tax History
| Year | Tax Paid | Tax Assessment Tax Assessment Total Assessment is a certain percentage of the fair market value that is determined by local assessors to be the total taxable value of land and additions on the property. | Land | Improvement |
|---|---|---|---|---|
| 2025 | $4,201 | $491,000 | $120,000 | $371,000 |
| 2024 | $4,201 | $463,300 | $110,000 | $353,300 |
| 2023 | -- | $463,300 | $110,000 | $353,300 |
| 2022 | $3,457 | $408,100 | $80,000 | $328,100 |
| 2021 | $3,457 | $358,300 | $80,000 | $278,300 |
| 2020 | $3,117 | $358,300 | $80,000 | $278,300 |
| 2019 | $2,979 | $342,400 | $75,000 | $267,400 |
| 2018 | $2,903 | $333,700 | $75,000 | $258,700 |
| 2017 | $2,677 | $307,700 | $75,000 | $232,700 |
| 2016 | $2,866 | $329,400 | $75,000 | $254,400 |
| 2015 | $2,790 | $320,700 | $75,000 | $245,700 |
| 2014 | $2,790 | $320,700 | $75,000 | $245,700 |
Agents Affiliated with this Home
-
Hilary Holder

Seller's Agent in 2025
Hilary Holder
Fathom Realty Virginia
(804) 837-7256
1 in this area
71 Total Sales
-
Leis Linares

Buyer's Agent in 2025
Leis Linares
ICON Realty Group
(804) 499-9036
1 in this area
90 Total Sales
-
N
Seller's Agent in 2024
NON MLS USER MLS
NON MLS OFFICE
-
Nico Ericksen-Deriso

Buyer's Agent in 2024
Nico Ericksen-Deriso
EXP Realty LLC
(303) 502-6658
1 in this area
18 Total Sales
-
Ana Nuckols

Buyer Co-Listing Agent in 2024
Ana Nuckols
EXP Realty LLC
(804) 534-1088
1 in this area
133 Total Sales
Map
Source: Central Virginia Regional MLS
MLS Number: 2500282
APN: 741-745-8701
- 1625 Westcastle Dr
- 10313 Collinwood Dr
- 10507 Walbrook Dr
- 1508 Hearthglow Ln
- 1817 Poplar Green
- 1504 Stoneycreek Ct
- 10108 Waltham Dr
- 10105 Cherrywood Dr
- 1747 Foxfire Cir
- 10102 Cherrywood Dr
- 1610 Swansbury Dr
- 10903 Gayton Rd
- 1311 Stoneycreek Dr
- 1813 Locust Hill Rd
- 9918 Eildonway Place
- 9929 Eildonway Place
- 1510 Heritage Hill Dr
- 1524 Heritage Hill Dr
- 1570 United Ct
- 419 Dellbrooks Place
