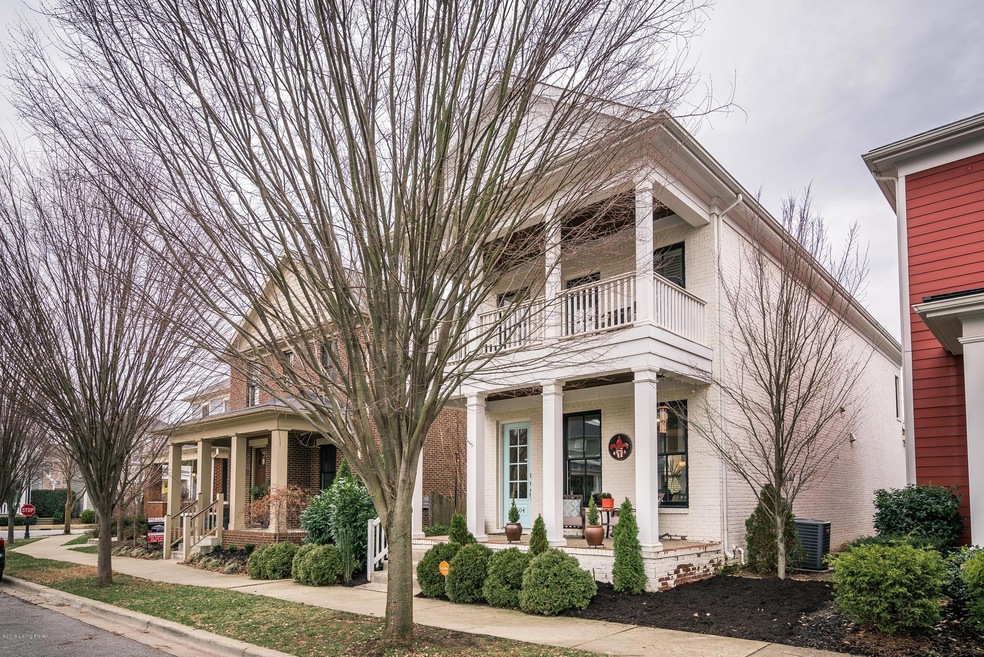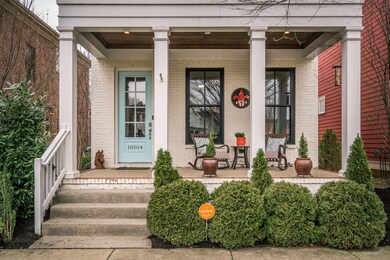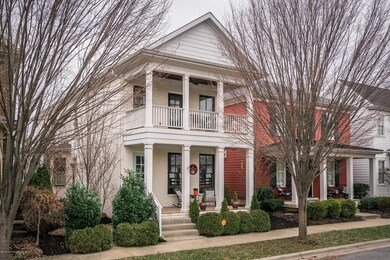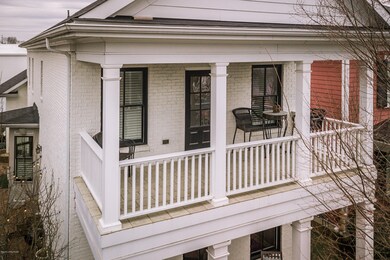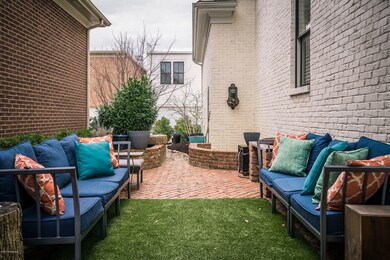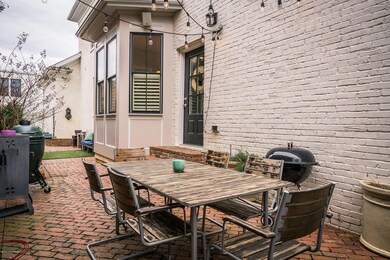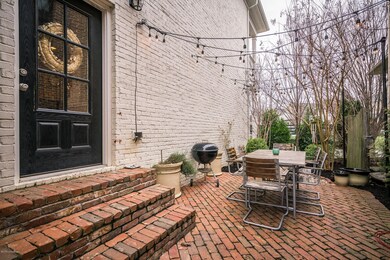
10504 Jimson Pool St Prospect, KY 40059
Estimated Value: $691,513 - $752,000
Highlights
- 1 Fireplace
- 2 Car Attached Garage
- Central Air
- Norton Elementary School Rated A-
- Patio
- Heating System Uses Natural Gas
About This Home
As of May 2019Located in highly sought-after neighborhood of Norton Commons! This gorgeous home was built in 2009 by Stonecroft Homebuilders. The open floor plan offers 10' coffered ceilings in family room, with surround sound extending to the newly finished patio outside, which is ideal for summertime entertaining with family and friends! The eat in kitchen is a cooks dream with plenty of space for your sous-chef to assist! With custom cabinetry, stainless steel appliances, and newly updated backsplash. The additional space on the main floor works great as a private office, or you could make into additional pantry or playroom! The upstairs offers three bedrooms and with two full baths. With the master bedroom leading to a unique balcony space over looking the picturesque views of Norton Commons As soon as you pull up to this exquisite home you'll immediately notice it stands out from the rest. The plantation shutters offer privacy and style on the main floor, with beautiful hardwood floors and detailed coffered ceiling. The flow into the kitchen and easy access to the side patio make entertaining easy and effortless. Within walking distance to the pool, playgrounds and restaurants this home offers amenities that you can't find anywhere else! Don't miss your chance to see this beautiful home, it won't last long! Call today to schedule your private showing.
Last Agent to Sell the Property
Real Estate Go To License #219781 Listed on: 02/23/2019
Last Buyer's Agent
WSG Homes
Keller Williams Louisville East License #212039
Home Details
Home Type
- Single Family
Est. Annual Taxes
- $5,961
Year Built
- Built in 2009
Lot Details
- 3,615
Parking
- 2 Car Attached Garage
- Side or Rear Entrance to Parking
Home Design
- Brick Exterior Construction
- Poured Concrete
- Shingle Roof
Interior Spaces
- 2,381 Sq Ft Home
- 2-Story Property
- 1 Fireplace
- Basement
Bedrooms and Bathrooms
- 3 Bedrooms
Outdoor Features
- Patio
Utilities
- Central Air
- Heating System Uses Natural Gas
Community Details
- Property has a Home Owners Association
- Norton Commons Subdivision
Listing and Financial Details
- Legal Lot and Block 04 / 3890
- Assessor Parcel Number 389004200000
- Seller Concessions Not Offered
Ownership History
Purchase Details
Purchase Details
Home Financials for this Owner
Home Financials are based on the most recent Mortgage that was taken out on this home.Purchase Details
Home Financials for this Owner
Home Financials are based on the most recent Mortgage that was taken out on this home.Purchase Details
Home Financials for this Owner
Home Financials are based on the most recent Mortgage that was taken out on this home.Similar Homes in Prospect, KY
Home Values in the Area
Average Home Value in this Area
Purchase History
| Date | Buyer | Sale Price | Title Company |
|---|---|---|---|
| Jeffrey And Heather Overby Family Trust | -- | -- | |
| Overby Heather R | $500,000 | Limestone Title & Escrow Llc | |
| Tinker Alex | $347,000 | Southeast Title | |
| Stonecroft Homes Llc | $57,740 | None Available |
Mortgage History
| Date | Status | Borrower | Loan Amount |
|---|---|---|---|
| Previous Owner | Overby Heather R | $242,300 | |
| Previous Owner | Overby Heather R | $288,000 | |
| Previous Owner | Tinker Meghan | $320,000 | |
| Previous Owner | Tinker Meghan | $319,800 | |
| Previous Owner | Tinker Meghan K | $319,500 | |
| Previous Owner | Tinker Alex | $317,000 | |
| Previous Owner | Stonecroft Homes Llc | $272,480 |
Property History
| Date | Event | Price | Change | Sq Ft Price |
|---|---|---|---|---|
| 05/10/2019 05/10/19 | Sold | $500,000 | -3.8% | $210 / Sq Ft |
| 03/26/2019 03/26/19 | Pending | -- | -- | -- |
| 03/08/2019 03/08/19 | Price Changed | $520,000 | -1.0% | $218 / Sq Ft |
| 02/23/2019 02/23/19 | For Sale | $525,000 | -- | $220 / Sq Ft |
Tax History Compared to Growth
Tax History
| Year | Tax Paid | Tax Assessment Tax Assessment Total Assessment is a certain percentage of the fair market value that is determined by local assessors to be the total taxable value of land and additions on the property. | Land | Improvement |
|---|---|---|---|---|
| 2024 | $5,961 | $523,790 | $90,000 | $433,790 |
| 2023 | $6,065 | $523,790 | $90,000 | $433,790 |
| 2022 | $6,086 | $500,000 | $64,800 | $435,200 |
| 2021 | $6,275 | $500,000 | $64,800 | $435,200 |
| 2020 | $5,760 | $500,000 | $64,800 | $435,200 |
| 2019 | $4,904 | $434,480 | $64,800 | $369,680 |
| 2018 | $4,651 | $434,480 | $64,800 | $369,680 |
| 2017 | $4,560 | $434,480 | $64,800 | $369,680 |
| 2013 | $3,470 | $347,000 | $57,740 | $289,260 |
Agents Affiliated with this Home
-
Whitney Brown
W
Seller's Agent in 2019
Whitney Brown
Real Estate Go To
(502) 645-0152
1 in this area
34 Total Sales
-
W
Buyer's Agent in 2019
WSG Homes
Keller Williams Louisville East
-
Drew Wisdom
D
Buyer Co-Listing Agent in 2019
Drew Wisdom
Keller Williams Louisville East
(502) 310-1223
178 Total Sales
Map
Source: Metro Search (Greater Louisville Association of REALTORS®)
MLS Number: 1525228
APN: 389004200000
- 9502 Gerardia Ln
- 10614 Meeting St Unit Lot 318
- 10606 Kings Crown Dr
- 9410 Norton Commons Blvd
- 10726 Impatiens St
- 9414 Indian Pipe Ln
- 5414 Killinur Dr
- 10808 Meeting St
- 9144 Cranesbill Trace
- 10900 Meeting St
- 10910 Kings Crown Dr
- 11008 Kings Crown Dr
- 8909 Dolls Eyes St
- 9205 Bergamot Dr
- 5106 Telford Ln
- 10307 Stone School Rd
- 10918 Monkshood Dr Unit 102
- 11000 Monkshood Dr
- 5010 Cotehele Place
- 8912 Butterweed Ct
- 10504 Jimson Pool St
- 10502 Jimson Pool St
- 10500 Jimson Pool St
- 10506 Jimson Pool St
- 10508 Jimson Pool St
- 10510 Jimson Pool St
- 10507 Meeting St Unit B
- 10507 Meeting St Unit 201
- 10501 Meeting St Unit 201
- 9418 Delphinium St
- 10501 Jimson Pool St
- 9420 Delphinium St Unit 6
- 9420 Delphinium St Unit 5
- 9420 Delphinium St
- 9420 Delphinium St Unit 102
- 9420 Delphinium St Unit 101
- 10505 Jimson Pool St
- 9501 Delphinium St
- 10503 Jimson Pool St
- 9310 Featherbell Blvd Unit 204
