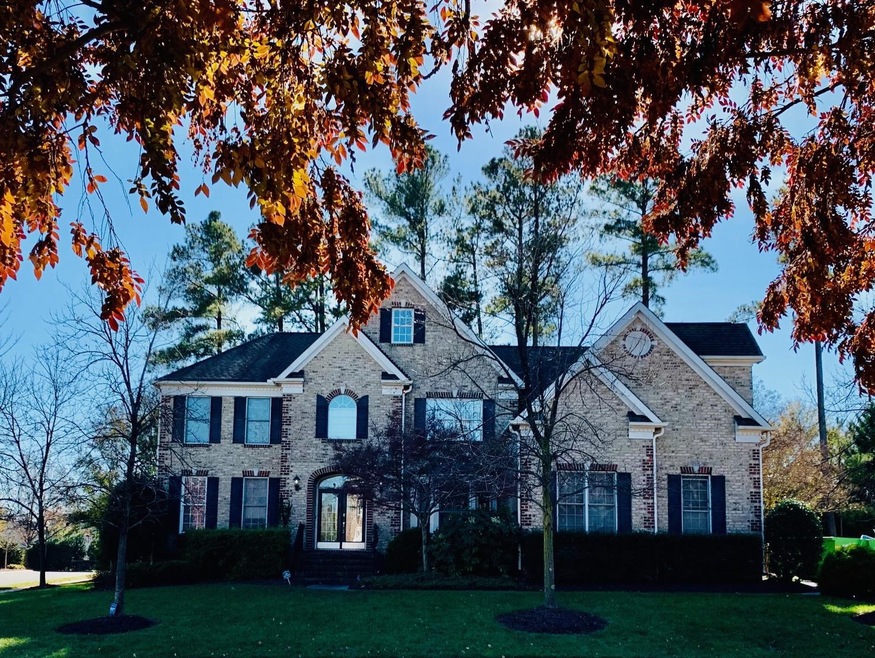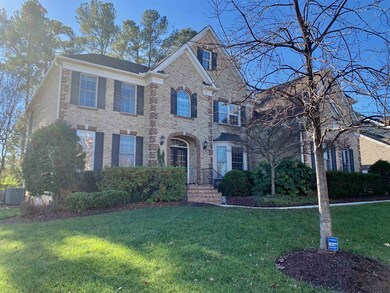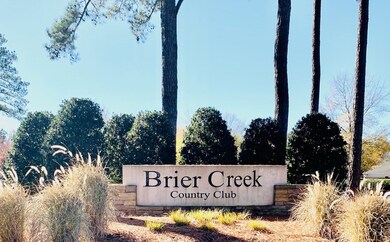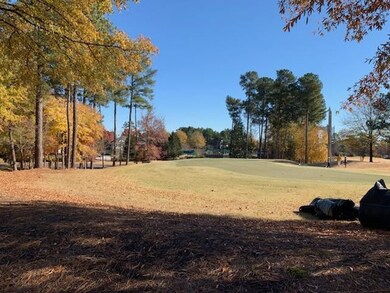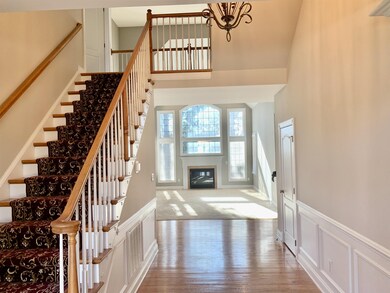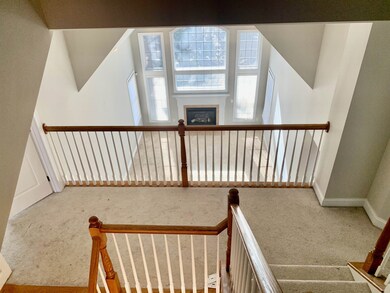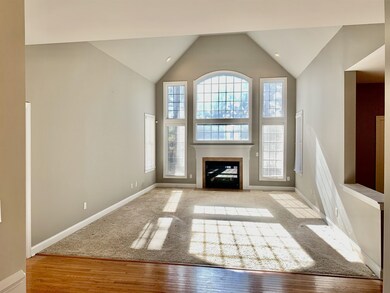
10505 Tarton Fields Cir Raleigh, NC 27617
Brier Creek NeighborhoodEstimated Value: $1,038,763 - $1,097,000
Highlights
- Traditional Architecture
- Wood Flooring
- Zoned Heating and Cooling System
- Pine Hollow Middle School Rated A
- 1 Fireplace
- 3 Car Garage
About This Home
As of January 2022Soaring ceilings and architectural details abound in this custom built home, well loved by original owners. 1st floor office & bedroom w/ensuite for guest or aupair quarters. Generous master with dreamy ensuite. Bonus with closet. Walk up attic lends for abundant & convenient storage. Four side brick and composite deck lend for low maintenance exterior. Mother Nature provide a lush & private yard. Optimal proximity to EVERYTHING the Triangle has to offer. Golf, tennis community (membership required).
Co-Listed By
Leigh Mullins
Joseph Bailey Real Estate Co. License #278511
Home Details
Home Type
- Single Family
Year Built
- Built in 2006
Lot Details
- 0.43 Acre Lot
HOA Fees
Parking
- 3 Car Garage
- Private Driveway
Home Design
- Traditional Architecture
- Brick Exterior Construction
Interior Spaces
- 4,029 Sq Ft Home
- 1.5-Story Property
- 1 Fireplace
- Crawl Space
Flooring
- Wood
- Carpet
- Ceramic Tile
Bedrooms and Bathrooms
- 5 Bedrooms
- 4 Full Bathrooms
Schools
- Brier Creek Elementary School
- Pine Hollow Middle School
- Leesville Road High School
Utilities
- Zoned Heating and Cooling System
- Heating System Uses Natural Gas
- Electric Water Heater
Community Details
- Brier Creek Country Club Subdivision
Ownership History
Purchase Details
Home Financials for this Owner
Home Financials are based on the most recent Mortgage that was taken out on this home.Purchase Details
Home Financials for this Owner
Home Financials are based on the most recent Mortgage that was taken out on this home.Similar Homes in Raleigh, NC
Home Values in the Area
Average Home Value in this Area
Purchase History
| Date | Buyer | Sale Price | Title Company |
|---|---|---|---|
| Grube Phyllis L | $890,000 | None Listed On Document | |
| Davila German E | $608,000 | None Available |
Mortgage History
| Date | Status | Borrower | Loan Amount |
|---|---|---|---|
| Previous Owner | Davila German E | $498,000 | |
| Previous Owner | Davila German E | $417,000 | |
| Previous Owner | Davila German E | $121,450 | |
| Previous Owner | Davila German E | $58,200 | |
| Previous Owner | Davila German E | $544,800 | |
| Previous Owner | Davila German E | $40,000 | |
| Previous Owner | Davila German E | $60,764 | |
| Previous Owner | Davila German E | $486,113 |
Property History
| Date | Event | Price | Change | Sq Ft Price |
|---|---|---|---|---|
| 12/15/2023 12/15/23 | Off Market | $890,000 | -- | -- |
| 01/10/2022 01/10/22 | Sold | $890,000 | +3.5% | $221 / Sq Ft |
| 12/18/2021 12/18/21 | Pending | -- | -- | -- |
| 12/17/2021 12/17/21 | For Sale | $859,900 | -- | $213 / Sq Ft |
Tax History Compared to Growth
Tax History
| Year | Tax Paid | Tax Assessment Tax Assessment Total Assessment is a certain percentage of the fair market value that is determined by local assessors to be the total taxable value of land and additions on the property. | Land | Improvement |
|---|---|---|---|---|
| 2024 | $8,753 | $1,005,554 | $190,000 | $815,554 |
| 2023 | $7,753 | $709,434 | $150,000 | $559,434 |
| 2022 | $7,090 | $698,313 | $150,000 | $548,313 |
| 2021 | $6,530 | $669,045 | $150,000 | $519,045 |
| 2020 | $6,411 | $669,045 | $150,000 | $519,045 |
| 2019 | $6,786 | $583,824 | $150,000 | $433,824 |
| 2018 | $6,399 | $583,824 | $150,000 | $433,824 |
| 2017 | $6,094 | $583,824 | $150,000 | $433,824 |
| 2016 | $5,968 | $583,824 | $150,000 | $433,824 |
| 2015 | $6,546 | $630,268 | $146,000 | $484,268 |
| 2014 | $6,208 | $630,268 | $146,000 | $484,268 |
Agents Affiliated with this Home
-
Paula Grossman
P
Seller's Agent in 2022
Paula Grossman
ZUHAUS LLC
(919) 475-5000
1 in this area
34 Total Sales
-
L
Seller Co-Listing Agent in 2022
Leigh Mullins
Joseph Bailey Real Estate Co.
1 in this area
17 Total Sales
-
Amy Pomerantz

Buyer's Agent in 2022
Amy Pomerantz
Keller Williams Elite Realty
(919) 599-5990
2 in this area
120 Total Sales
Map
Source: Doorify MLS
MLS Number: 2421670
APN: 0768.03-13-2954-000
- 10400 Rosegate Ct Unit 3
- 10411 Rosegate Ct Unit 202
- 10410 Rosegate Ct
- 9201 Club Hill Dr
- 10330 Sablewood Dr Unit 103
- 10410 Sablewood Dr Unit 111
- 10210 Sablewood Dr Unit 112
- 10321 Sablewood Dr Unit 108
- 10320 Sablewood Dr Unit 107
- 10310 Sablewood Dr Unit 108
- 10529 Sablewood Dr Unit 111
- 10529 Sablewood Dr Unit 116
- 10420 Sablewood Dr Unit 102
- 10420 Sablewood Dr Unit 115
- 10511 Sablewood Dr Unit 110
- 10530 Sablewood Dr Unit 112
- 10520 Sablewood Dr Unit 103
- 9211 Calabria Dr Unit 104
- 9211 Calabria Dr Unit 117
- 9221 Calabria Dr Unit 121
- 10505 Tarton Fields Cir
- 10509 Tarton Fields Cir
- 10651 Tarton Fields Cir
- 10513 Tarton Fields Cir
- 10504 Tarton Fields Cir
- 10500 Tarton Fields Cir
- 10652 Tarton Fields Cir
- 10520 Tarton Fields Cir
- 10647 Tarton Fields Cir
- 10510 Rosegate Ct Unit 307
- 10510 Rosegate Ct Unit 306
- 10510 Rosegate Ct Unit 305
- 10510 Rosegate Ct Unit 304
- 10510 Rosegate Ct Unit 303
- 10510 Rosegate Ct Unit 302
- 10510 Rosegate Ct Unit 301
- 10510 Rosegate Ct Unit 207
- 10510 Rosegate Ct Unit 206
- 10510 Rosegate Ct Unit 204
- 10510 Rosegate Ct Unit 203
