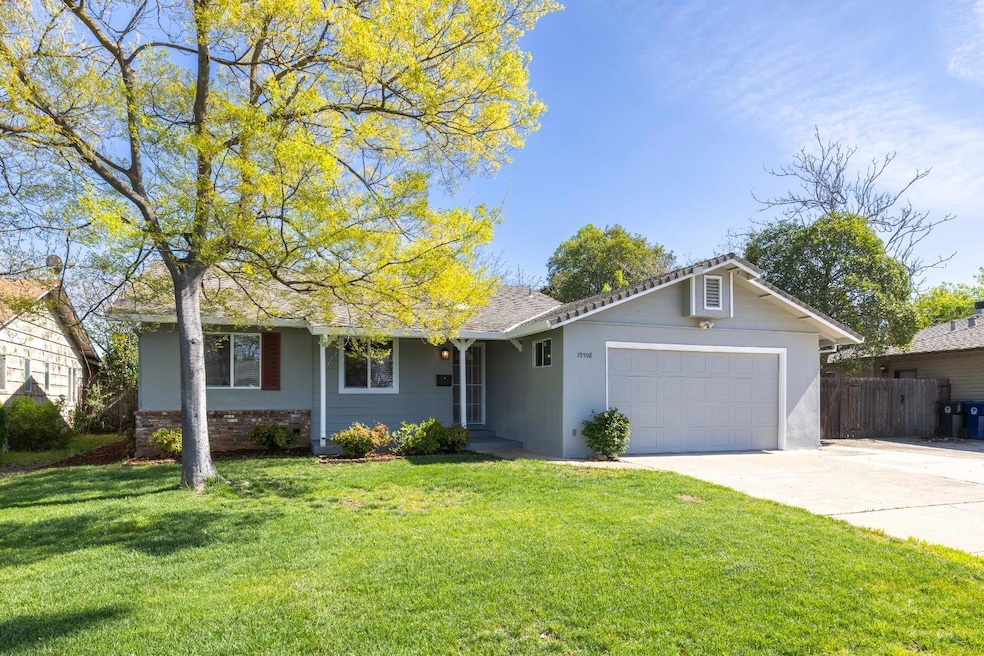
$469,000
- 3 Beds
- 2 Baths
- 1,448 Sq Ft
- 2623 Barbera Way
- Rancho Cordova, CA
Welcome to 2623 Barbera Way, a beautifully updated 3-bedroom, 2-bathroom home offering 1,448 sq ft of stylish living in a desirable Rancho Cordova neighborhood. This turnkey property has been thoughtfully renovated throughout, featuring a brand-new kitchen, updated bathrooms, new LVP flooring, and fresh interior and exterior paint. The open layout is filled with natural light, creating a warm and
Jasmine Sunkara eXp Realty of California Inc.
