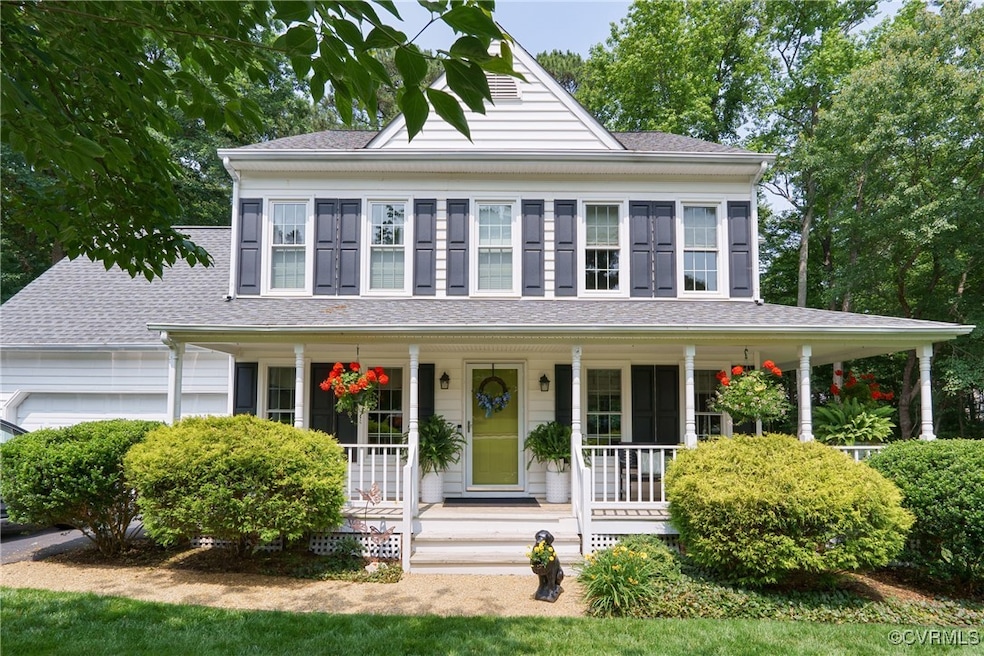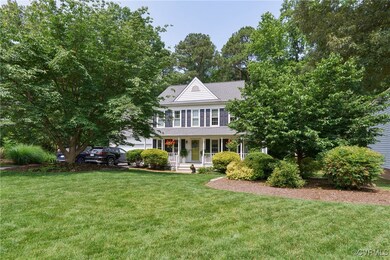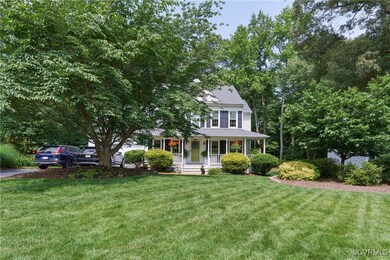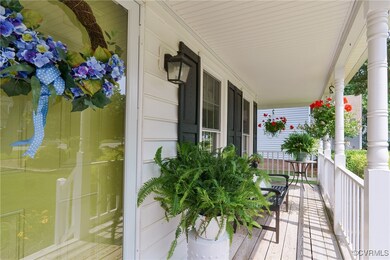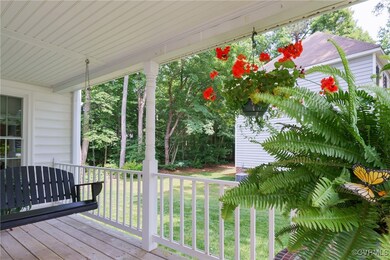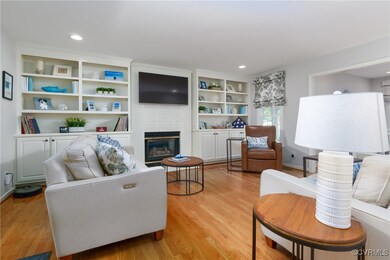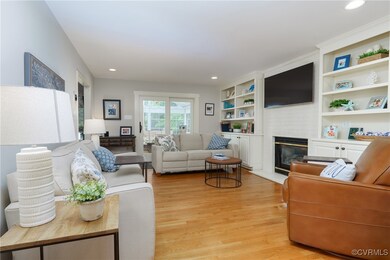
10509 Oak Cottage Dr Mechanicsville, VA 23116
Atlee NeighborhoodEstimated payment $3,383/month
Highlights
- Popular Property
- Outdoor Pool
- Clubhouse
- Pearson's Corner Elementary School Rated A
- Colonial Architecture
- Deck
About This Home
Welcome to 10509 Oak Cottage Drive located in the wonderful Ash Creek subdivision. This home is 2360 sq feet and features 4 bedrooms and 2.5 baths. The full front porch featuring a swing overlooks the beautifully landscaped front yard. It has an irrigation system the sellers installed in 2022. Updates/improvements abound throughout every room in the house. The remodeled kitchen features beautiful cabinetry throughput providing tons of storage, gas cooking, large island, quartz counters and SS appliances. There is also a wet bar area with storage no detail was missed in the kitchen. The large family room features built in bookcases, recessed lighting and a cozy gas fireplace. The living room and dining room provide additional space to entertain family and friends. You will notice the beautiful hardwood floors throughout most of the downstairs. The upstairs features beautiful vinyl plank flooring. The primary bedroom includes a remodeled primary bath that was completed in 2024. There are also 3 additional nice sized bedrooms as well as another updated guest bathroom completed in 2017. The beautiful screened porch and deck were added in 2016. This is not your average screened porch. It features vinyl panels that can be lowered to let the breeze in and also has sun shades for additional privacy. These both provide the ultimate places to relax year-round overlooking your private fenced in backyard. The windows were replaced in 2014, and the house is wired for a generator connection. Too much to mention you need to see it in person to appreciate it!
Home Details
Home Type
- Single Family
Est. Annual Taxes
- $3,295
Year Built
- Built in 1994
Lot Details
- 0.46 Acre Lot
- Back Yard Fenced
- Sprinkler System
- Zoning described as R2
HOA Fees
- $77 Monthly HOA Fees
Parking
- 2 Car Attached Garage
- Oversized Parking
- Garage Door Opener
- Driveway
Home Design
- Colonial Architecture
- Frame Construction
- Composition Roof
- Vinyl Siding
Interior Spaces
- 2,360 Sq Ft Home
- 2-Story Property
- Wet Bar
- Built-In Features
- Bookcases
- Ceiling Fan
- Recessed Lighting
- Gas Fireplace
- Dining Area
- Crawl Space
Kitchen
- Eat-In Kitchen
- Stove
- Microwave
- Dishwasher
- Kitchen Island
- Granite Countertops
Flooring
- Wood
- Tile
- Vinyl
Bedrooms and Bathrooms
- 4 Bedrooms
- En-Suite Primary Bedroom
- Walk-In Closet
- Double Vanity
- Garden Bath
Outdoor Features
- Outdoor Pool
- Deck
- Front Porch
Schools
- Pearsons Corner Elementary School
- Chickahominy Middle School
- Atlee High School
Utilities
- Forced Air Zoned Heating and Cooling System
- Heating System Uses Natural Gas
- Gas Water Heater
Listing and Financial Details
- Tax Lot 3
- Assessor Parcel Number 7797-79-4875
Community Details
Overview
- Ash Creek Subdivision
Amenities
- Clubhouse
Recreation
- Community Pool
Map
Home Values in the Area
Average Home Value in this Area
Tax History
| Year | Tax Paid | Tax Assessment Tax Assessment Total Assessment is a certain percentage of the fair market value that is determined by local assessors to be the total taxable value of land and additions on the property. | Land | Improvement |
|---|---|---|---|---|
| 2024 | $3,295 | $401,100 | $100,000 | $301,100 |
| 2023 | $3,018 | $386,000 | $90,000 | $296,000 |
| 2022 | $2,647 | $321,700 | $85,000 | $236,700 |
| 2021 | $2,409 | $292,900 | $70,000 | $222,900 |
| 2020 | $2,405 | $292,900 | $70,000 | $222,900 |
| 2019 | $2,372 | $292,900 | $70,000 | $222,900 |
| 2018 | $2,372 | $292,900 | $70,000 | $222,900 |
| 2017 | $2,191 | $270,500 | $60,000 | $210,500 |
| 2016 | $2,173 | $268,300 | $60,000 | $208,300 |
| 2015 | $2,173 | $268,300 | $60,000 | $208,300 |
| 2014 | $2,014 | $248,700 | $60,000 | $188,700 |
Property History
| Date | Event | Price | Change | Sq Ft Price |
|---|---|---|---|---|
| 06/03/2025 06/03/25 | For Sale | $540,000 | -- | $229 / Sq Ft |
Mortgage History
| Date | Status | Loan Amount | Loan Type |
|---|---|---|---|
| Closed | $151,000 | New Conventional | |
| Closed | $50,000 | Credit Line Revolving | |
| Closed | $164,200 | New Conventional | |
| Closed | $174,843 | Unknown |
Similar Homes in Mechanicsville, VA
Source: Central Virginia Regional MLS
MLS Number: 2515399
APN: 7797-79-4875
- 10997 Ridgebrook Dr
- 9094 Newcastle Dr
- 9132 Fox Hill Race Ct
- 11053 Milestone Dr
- 11017 Milestone Dr
- 9494 Indianfield Dr
- 9200 Hunters Club Ct
- 10373 Morning Dew Ln
- 9214 Hunters Chase Dr
- 11178 Manor View Dr
- 11292 Silverstone Dr
- 10486 Malboro Rd
- 11111 Great Meadows Ct
- 11183 Linderwood Dr
- 9184 Belle Farm Terrace
- 9531 Stone Spring Dr
- 9057 Cottleston Cir
- 10399 Rapidan Way
- 00 Anderson Ct
- 9017 Waldelock Place
