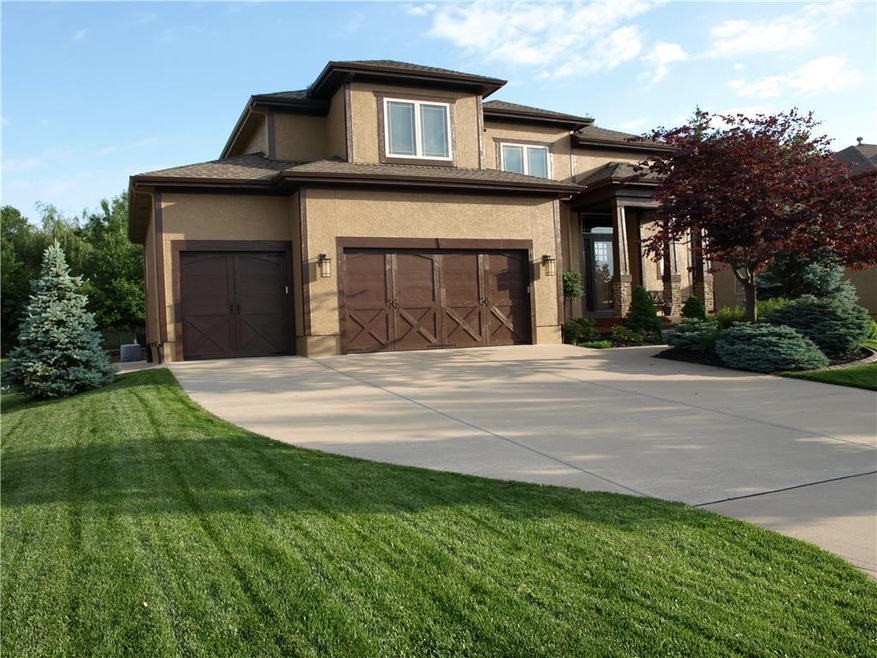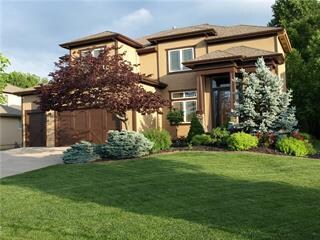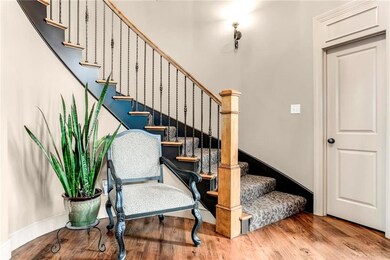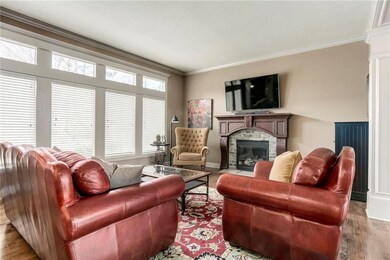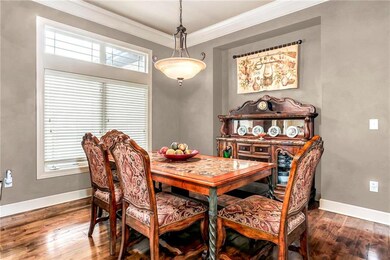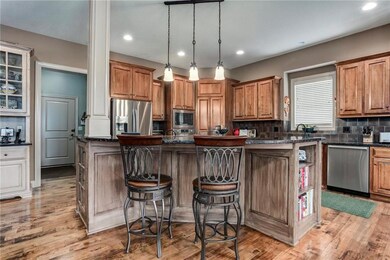
10509 W 169th St Overland Park, KS 66221
South Overland Park NeighborhoodEstimated Value: $800,244 - $868,000
Highlights
- Living Room with Fireplace
- Vaulted Ceiling
- Wood Flooring
- Wolf Springs Elementary School Rated A
- Traditional Architecture
- Granite Countertops
About This Home
As of August 2019You absolutely could not build this home for this price! Beautiful, open floor plan w/rustic 5" maple hardwood floors throughout the 1st floor. Kitchen features amazing island/breakfast bar, granite, SS appliances, fabulous double door oven, walk-in pantry and tons of cabinet and counter space! Drop zone off garage with a great office tucked in at the end of the hallway. Finished LL features 5th bedroom, bath and an additional room which makes a great office/exercise/playroom! Beautiful custom Wetbar and media! Additional features include new carpet on 2nd floor. fresh paint, award winning Blue Valley Schools, amazing neighborhood amenities, access to Coffee Creek Trail and close to Arboretum.
Last Agent to Sell the Property
Compass Realty Group License #BR00032229 Listed on: 06/24/2019

Home Details
Home Type
- Single Family
Est. Annual Taxes
- $7,214
Year Built
- Built in 2007
Lot Details
- 0.26
HOA Fees
- $73 Monthly HOA Fees
Parking
- 3 Car Attached Garage
- Front Facing Garage
Home Design
- Traditional Architecture
- Composition Roof
- Stucco
Interior Spaces
- Wet Bar: Carpet, Ceiling Fan(s), Shades/Blinds, Walk-In Closet(s), Built-in Features, Wet Bar, Fireplace, Hardwood, Granite Counters, Kitchen Island, Pantry
- Built-In Features: Carpet, Ceiling Fan(s), Shades/Blinds, Walk-In Closet(s), Built-in Features, Wet Bar, Fireplace, Hardwood, Granite Counters, Kitchen Island, Pantry
- Vaulted Ceiling
- Ceiling Fan: Carpet, Ceiling Fan(s), Shades/Blinds, Walk-In Closet(s), Built-in Features, Wet Bar, Fireplace, Hardwood, Granite Counters, Kitchen Island, Pantry
- Skylights
- Thermal Windows
- Shades
- Plantation Shutters
- Drapes & Rods
- Living Room with Fireplace
- 3 Fireplaces
- Formal Dining Room
- Den
- Finished Basement
- Natural lighting in basement
- Storm Doors
- Laundry Room
Kitchen
- Breakfast Area or Nook
- Kitchen Island
- Granite Countertops
- Laminate Countertops
Flooring
- Wood
- Wall to Wall Carpet
- Linoleum
- Laminate
- Stone
- Ceramic Tile
- Luxury Vinyl Plank Tile
- Luxury Vinyl Tile
Bedrooms and Bathrooms
- 4 Bedrooms
- Cedar Closet: Carpet, Ceiling Fan(s), Shades/Blinds, Walk-In Closet(s), Built-in Features, Wet Bar, Fireplace, Hardwood, Granite Counters, Kitchen Island, Pantry
- Walk-In Closet: Carpet, Ceiling Fan(s), Shades/Blinds, Walk-In Closet(s), Built-in Features, Wet Bar, Fireplace, Hardwood, Granite Counters, Kitchen Island, Pantry
- Double Vanity
- Bathtub with Shower
Outdoor Features
- Enclosed patio or porch
- Playground
Schools
- Wolf Springs Elementary School
- Blue Valley Southwest High School
Additional Features
- 0.26 Acre Lot
- Forced Air Heating and Cooling System
Listing and Financial Details
- Assessor Parcel Number NP10230000-0008
Community Details
Overview
- Association fees include all amenities, curbside recycling, trash pick up
- Coffee Creek Crossing Subdivision
Recreation
- Community Pool
- Trails
Ownership History
Purchase Details
Home Financials for this Owner
Home Financials are based on the most recent Mortgage that was taken out on this home.Purchase Details
Similar Homes in the area
Home Values in the Area
Average Home Value in this Area
Purchase History
| Date | Buyer | Sale Price | Title Company |
|---|---|---|---|
| Mueller Benjamin K | -- | Continental Title Company | |
| Covenant Homes Llc | -- | First American Title Ins |
Mortgage History
| Date | Status | Borrower | Loan Amount |
|---|---|---|---|
| Open | Mueller Kaylin A | $309,000 | |
| Closed | Mueller Benjamin K | $309,000 | |
| Previous Owner | Jill L David L | $60,000 | |
| Previous Owner | Anderson David L | $338,300 | |
| Previous Owner | Anderson Jill L | $352,000 | |
| Previous Owner | Anderson David L | $352,000 |
Property History
| Date | Event | Price | Change | Sq Ft Price |
|---|---|---|---|---|
| 08/12/2019 08/12/19 | Sold | -- | -- | -- |
| 07/09/2019 07/09/19 | Pending | -- | -- | -- |
| 06/24/2019 06/24/19 | For Sale | $530,000 | -- | $120 / Sq Ft |
Tax History Compared to Growth
Tax History
| Year | Tax Paid | Tax Assessment Tax Assessment Total Assessment is a certain percentage of the fair market value that is determined by local assessors to be the total taxable value of land and additions on the property. | Land | Improvement |
|---|---|---|---|---|
| 2024 | $8,000 | $77,590 | $17,176 | $60,414 |
| 2023 | $7,791 | $74,589 | $15,624 | $58,965 |
| 2022 | $7,570 | $71,162 | $13,026 | $58,136 |
| 2021 | $7,043 | $63,008 | $13,026 | $49,982 |
| 2020 | $6,666 | $59,225 | $13,026 | $46,199 |
| 2019 | $7,270 | $63,216 | $10,855 | $52,361 |
| 2018 | $7,247 | $61,766 | $9,047 | $52,719 |
| 2017 | $6,643 | $55,614 | $9,047 | $46,567 |
| 2016 | $5,906 | $49,415 | $9,047 | $40,368 |
| 2015 | $5,926 | $49,358 | $9,047 | $40,311 |
| 2013 | -- | $47,633 | $9,047 | $38,586 |
Agents Affiliated with this Home
-
Twyla Rist
T
Seller's Agent in 2019
Twyla Rist
Compass Realty Group
(913) 269-0929
9 in this area
128 Total Sales
-
Adrienne Newlin
A
Seller Co-Listing Agent in 2019
Adrienne Newlin
Hills Real Estate
(913) 735-6189
7 in this area
37 Total Sales
-
Todd Ohlde

Buyer's Agent in 2019
Todd Ohlde
KW KANSAS CITY METRO
(913) 568-7355
2 in this area
84 Total Sales
Map
Source: Heartland MLS
MLS Number: 2173270
APN: NP10230000-0008
- 10654 W 168th Ct
- 16821 Goddard St
- 10804 W 169th St
- 16817 Goddard St
- 9323 W 169th Terrace
- 10417 W 172nd St
- 12303 W 170th Terrace
- 12302 W 170th Terrace
- 10563 W 168th Terrace
- 16780 W 170th Ct
- 17021 King St
- 17029 King St
- 11212 W 170th Place
- 17216 Goddard St
- 17024 King St
- 17212 Nieman Rd
- 17236 Goddard St
- 10602 W 173rd Terrace
- 17309 Melrose St
- 11203 W 171st Terrace
- 10509 W 169th St
- 10513 W 169th St
- 10513 W 169th St
- 10509 W 169th St
- 10505 W 169th St
- 10517 W 169th St
- 10501 W 169th St
- 16836 Melrose St
- 10601 W 169th St
- 10417 W 169th St
- 16832 Melrose St
- 10605 W 169th St
- 10605 W 169th St
- 10613 W 169th St
- 10570 W 170th Terrace
- 10610 W 170th Terrace
- 16837 Melrose St
- 10616 W 169th St
- 10621 W 169th St
- 10510 W 170th Terrace
