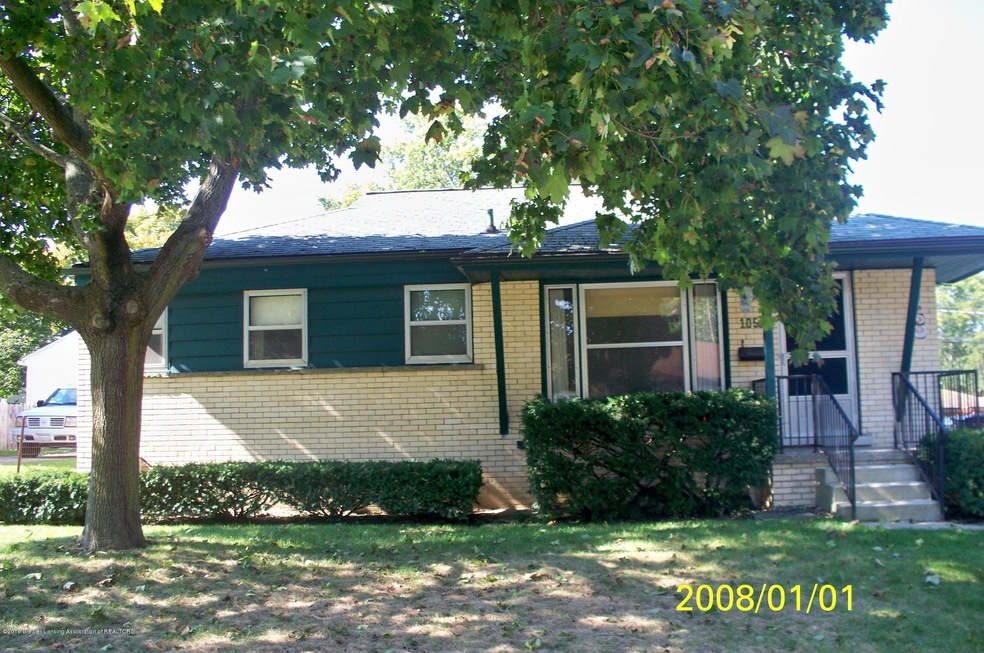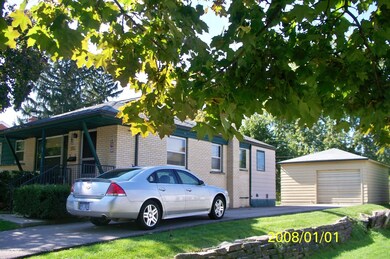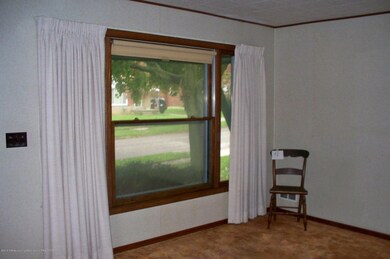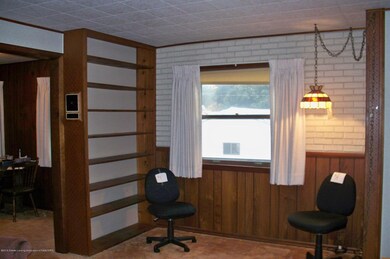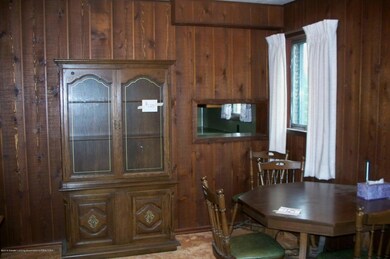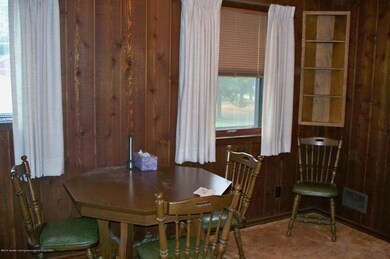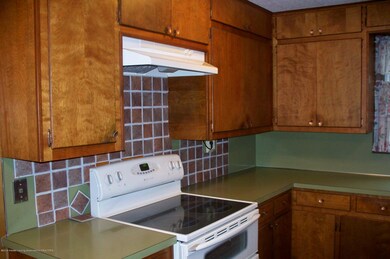
1051 Andrus Ave Lansing, MI 48917
Edgemont Park NeighborhoodHighlights
- Deck
- Screened Porch
- Living Room
- Ranch Style House
- Formal Dining Room
- Parking Storage or Cabinetry
About This Home
As of September 2020Welcome home! This brick ranch is sure to please: solid, cute and clean. Spacious living room with large picture window. The formal dining room was the original kitchen; the current kitchen with a cozy breakfast nook was added on and has baseboard heat, The 3 bedrooms were lovingly paneled. There are lots of built-in shelves. The large screened porch has Jalousie windows, a concrete floor and relaxing views of the deep yard with terraced gardens in the back. The finished basement adds lots of extra living space and includes a spacious rec room, office, 2 other rooms and a full bath for added convenience. Washer and dryer remain. 1.5 car garage with concrete floor. Sewer drain was routed to the street 2 years ago. Convenient location close to shopping and the freeway. Newer Maytag Oven.
Last Agent to Sell the Property
Berkshire Hathaway HomeServices License #6506002454 Listed on: 10/17/2016

Home Details
Home Type
- Single Family
Year Built
- Built in 1954
Lot Details
- 7,492 Sq Ft Lot
- Lot Dimensions are 80 x 125
- East Facing Home
- Fenced
Parking
- 1 Car Garage
- Parking Storage or Cabinetry
Home Design
- Ranch Style House
- Brick Exterior Construction
- Shingle Roof
- Aluminum Siding
Interior Spaces
- Ceiling Fan
- Living Room
- Formal Dining Room
- Screened Porch
- Fire and Smoke Detector
Kitchen
- Electric Oven
- Gas Range
- Laminate Countertops
Bedrooms and Bathrooms
- 3 Bedrooms
Laundry
- Dryer
- Washer
Finished Basement
- Basement Fills Entire Space Under The House
- Crawl Space
Outdoor Features
- Deck
- Patio
Utilities
- Forced Air Heating and Cooling System
- Heating System Uses Natural Gas
- Vented Exhaust Fan
- Gas Water Heater
- Cable TV Available
Community Details
- Edgemont Subdivision
Ownership History
Purchase Details
Home Financials for this Owner
Home Financials are based on the most recent Mortgage that was taken out on this home.Purchase Details
Home Financials for this Owner
Home Financials are based on the most recent Mortgage that was taken out on this home.Purchase Details
Similar Homes in Lansing, MI
Home Values in the Area
Average Home Value in this Area
Purchase History
| Date | Type | Sale Price | Title Company |
|---|---|---|---|
| Warranty Deed | $145,000 | None Available | |
| Warranty Deed | $92,900 | Tri Title | |
| Interfamily Deed Transfer | -- | None Available |
Mortgage History
| Date | Status | Loan Amount | Loan Type |
|---|---|---|---|
| Open | $137,740 | New Conventional | |
| Previous Owner | $74,320 | New Conventional |
Property History
| Date | Event | Price | Change | Sq Ft Price |
|---|---|---|---|---|
| 09/01/2020 09/01/20 | Sold | $145,000 | +8.3% | $64 / Sq Ft |
| 07/13/2020 07/13/20 | For Sale | $133,900 | +44.1% | $59 / Sq Ft |
| 12/16/2016 12/16/16 | Sold | $92,900 | 0.0% | $43 / Sq Ft |
| 11/14/2016 11/14/16 | Pending | -- | -- | -- |
| 10/17/2016 10/17/16 | For Sale | $92,900 | -- | $43 / Sq Ft |
Tax History Compared to Growth
Tax History
| Year | Tax Paid | Tax Assessment Tax Assessment Total Assessment is a certain percentage of the fair market value that is determined by local assessors to be the total taxable value of land and additions on the property. | Land | Improvement |
|---|---|---|---|---|
| 2024 | $18 | $75,100 | $19,200 | $55,900 |
| 2023 | $3,725 | $64,600 | $18,600 | $46,000 |
| 2022 | $3,563 | $60,400 | $18,000 | $42,400 |
| 2021 | $3,496 | $57,700 | $15,000 | $42,700 |
| 2020 | $2,793 | $52,200 | $15,000 | $37,200 |
| 2019 | $2,798 | $48,000 | $10,500 | $37,500 |
| 2018 | $2,807 | $48,100 | $9,300 | $43,500 |
| 2017 | $2,752 | $52,800 | $9,300 | $43,500 |
| 2016 | -- | $53,000 | $8,700 | $44,300 |
| 2015 | -- | $53,500 | $17,400 | $36,100 |
| 2014 | -- | $52,200 | $15,000 | $37,200 |
Agents Affiliated with this Home
-
Christine Shutes

Seller's Agent in 2020
Christine Shutes
RE/MAX Michigan
(989) 640-1393
1 in this area
95 Total Sales
-

Buyer's Agent in 2020
Arielle Moore
Community Realty, LLC
(517) 574-3123
-
Carol Shaheen

Seller's Agent in 2016
Carol Shaheen
Berkshire Hathaway HomeServices
(517) 351-3617
56 Total Sales
-
James Pitchford

Buyer's Agent in 2016
James Pitchford
RE/MAX Michigan
(517) 202-3240
25 Total Sales
Map
Source: Greater Lansing Association of Realtors®
MLS Number: 210593
APN: 21-01-07-304-017
- 3326 W Willow St
- 918 Bon Air Rd
- 1121 Boynton Dr
- 3321 Springbrook Ln
- 1416 Briarwood Dr
- 4128 Appletree Ln
- 3014 Timber Dr
- 528 Thomas L Pkwy
- 0000 N Dibble Ave
- 1032 Robins Rd
- 3739 Ridgefield Rd
- 426 Renker Rd
- 500 N Catherine St
- 2020 Northwest Ave
- 3425 W Saginaw St
- 2024 Cogswell Dr
- 0 San Gabriel
- 3707 W Michigan Ave
- 3733 Colchester Rd
- 4700 Canyon Trail
