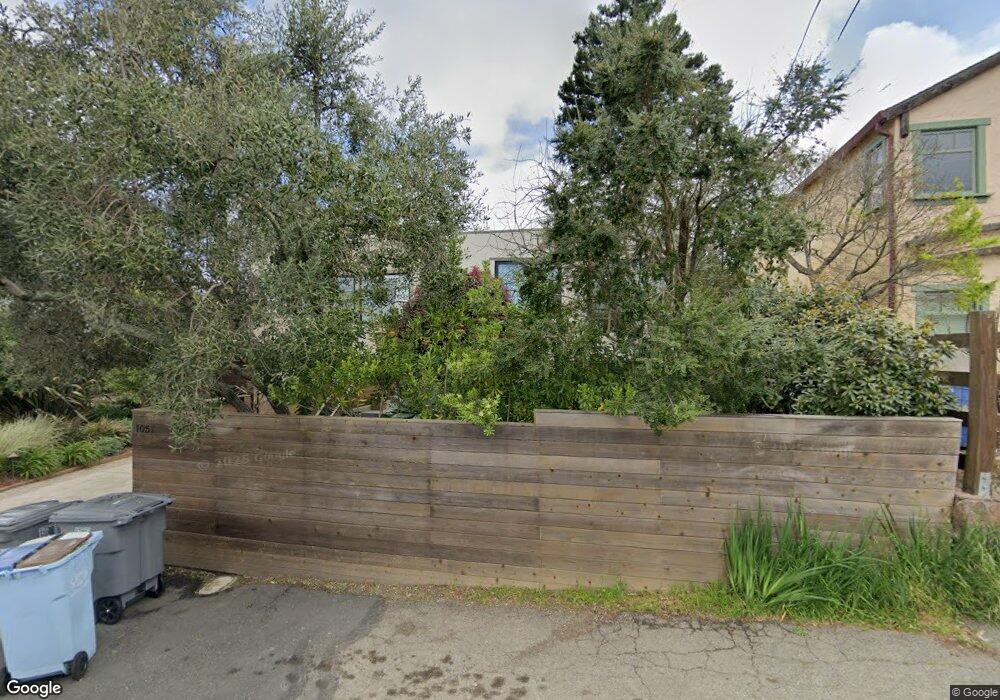1051 Creston Rd Berkeley, CA 94708
Berkeley Hills NeighborhoodEstimated Value: $1,452,000 - $1,965,000
3
Beds
2
Baths
1,637
Sq Ft
$1,066/Sq Ft
Est. Value
About This Home
This home is located at 1051 Creston Rd, Berkeley, CA 94708 and is currently estimated at $1,745,802, approximately $1,066 per square foot. 1051 Creston Rd is a home located in Alameda County with nearby schools including Cragmont Elementary School, Berkeley Arts Magnet at Whittier School, and Washington Elementary School.
Ownership History
Date
Name
Owned For
Owner Type
Purchase Details
Closed on
Sep 14, 2018
Sold by
Marcom Micheline E
Bought by
Davidov Alexander and Basner Emily Beth
Current Estimated Value
Home Financials for this Owner
Home Financials are based on the most recent Mortgage that was taken out on this home.
Original Mortgage
$1,156,000
Outstanding Balance
$995,990
Interest Rate
4.05%
Mortgage Type
Adjustable Rate Mortgage/ARM
Estimated Equity
$749,812
Purchase Details
Closed on
Dec 15, 2011
Sold by
Parsons David C and Marcom Micheline E
Bought by
Marcom Micheline E
Purchase Details
Closed on
Nov 4, 2003
Sold by
Ratti Patricia A
Bought by
Parsons David C and Marcom Micheline E
Home Financials for this Owner
Home Financials are based on the most recent Mortgage that was taken out on this home.
Original Mortgage
$600,000
Interest Rate
5.94%
Mortgage Type
Purchase Money Mortgage
Purchase Details
Closed on
Mar 13, 1995
Sold by
Millman Judith T and Thomas Sally
Bought by
Ratti Patricia A
Home Financials for this Owner
Home Financials are based on the most recent Mortgage that was taken out on this home.
Original Mortgage
$205,000
Interest Rate
8.86%
Create a Home Valuation Report for This Property
The Home Valuation Report is an in-depth analysis detailing your home's value as well as a comparison with similar homes in the area
Home Values in the Area
Average Home Value in this Area
Purchase History
| Date | Buyer | Sale Price | Title Company |
|---|---|---|---|
| Davidov Alexander | $1,360,000 | Old Republic Title Company | |
| Marcom Micheline E | -- | None Available | |
| Parsons David C | $750,000 | Old Republic Title Company | |
| Ratti Patricia A | $285,000 | Old Republic Title Company |
Source: Public Records
Mortgage History
| Date | Status | Borrower | Loan Amount |
|---|---|---|---|
| Open | Davidov Alexander | $1,156,000 | |
| Previous Owner | Parsons David C | $600,000 | |
| Previous Owner | Ratti Patricia A | $205,000 | |
| Closed | Parsons David C | $74,950 |
Source: Public Records
Tax History
| Year | Tax Paid | Tax Assessment Tax Assessment Total Assessment is a certain percentage of the fair market value that is determined by local assessors to be the total taxable value of land and additions on the property. | Land | Improvement |
|---|---|---|---|---|
| 2025 | $23,200 | $1,609,302 | $455,124 | $1,161,178 |
| 2024 | $23,200 | $1,577,614 | $446,201 | $1,138,413 |
| 2023 | $22,733 | $1,553,547 | $437,453 | $1,116,094 |
| 2022 | $22,145 | $1,498,590 | $428,877 | $1,076,713 |
| 2021 | $21,978 | $1,419,961 | $420,468 | $1,006,493 |
| 2020 | $19,803 | $1,387,200 | $416,160 | $971,040 |
| 2019 | $19,125 | $1,360,000 | $408,000 | $952,000 |
| 2018 | $13,962 | $937,140 | $281,142 | $655,998 |
| 2017 | $13,481 | $918,764 | $275,629 | $643,135 |
| 2016 | $13,051 | $900,750 | $270,225 | $630,525 |
| 2015 | $12,876 | $887,220 | $266,166 | $621,054 |
| 2014 | $12,737 | $869,841 | $260,952 | $608,889 |
Source: Public Records
Map
Nearby Homes
- 935 Grizzly Peak Blvd
- 1024 Miller Ave
- 1110 Sterling Ave
- 1106 Cragmont Ave
- 1123 Park Hills Rd
- 1165 Cragmont Ave
- 1136 Keith Ave
- 120 Hill Rd
- 0 Queens Rd Unit ML82024219
- 826 Indian Rock Ave
- 1375 Queens Rd
- 770 Santa Barbara Rd
- 614 Cragmont Ave
- 582 Euclid Ave
- 209 Fairlawn Dr
- 479 Kentucky Ave
- 1468 Summit Rd
- 1983 Yosemite Rd
- 483 Boynton Ave
- 600 San Luis Rd
- 1055 Creston Rd
- 1061 Creston Rd
- 1047 Creston Rd
- 1050 Creston Rd
- 130 Latham Ln
- 1010 Overlook Rd
- 1045 Creston Rd
- 1048 Creston Rd
- 1065 Creston Rd
- 125 Latham Ln
- 1056 Creston Rd
- 1044 Creston Rd
- 1039 Creston Rd
- 1069 Creston Rd
- 1016 Overlook Rd
- 1064 Creston Rd
- 994 Overlook Rd
- 1036 Creston Rd
- 1020 Overlook Rd
- 1031 Creston Rd
Your Personal Tour Guide
Ask me questions while you tour the home.
